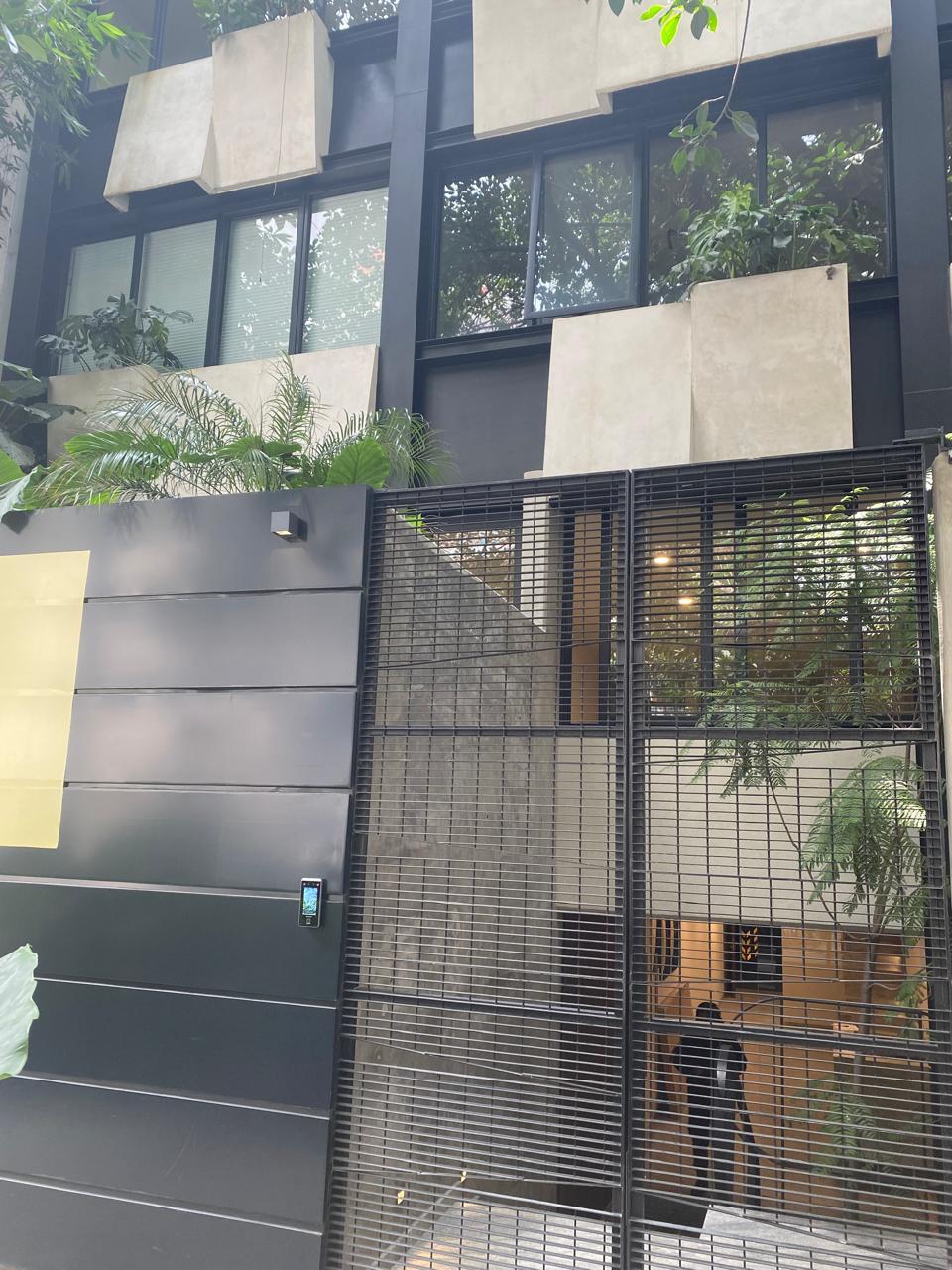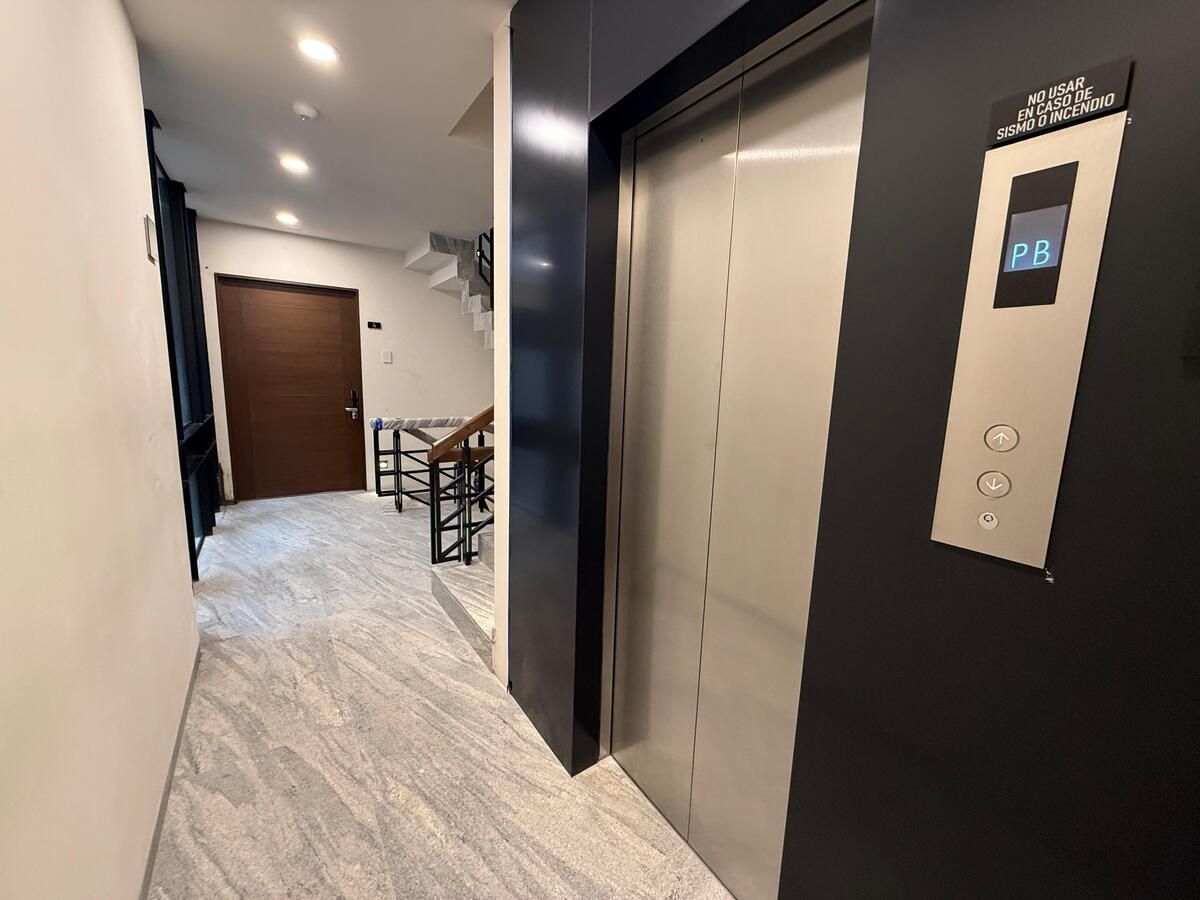





Development of only 6 apartments located in one of the most exclusive areas of the CDM, half a block from Masaryk. Building with concrete structure with excellent acoustic and thermal insulation. Double-glazed windows on the facade with acoustic insulation.
This exterior apartment is located on the third floor and consists of 150 m2 of living space and 15 m2 of terrace. Spacious living-dining room with large windows facing Schiller street. Next to the living room, there are sliding doors to access a large covered terrace, with a view of Schiller on one side and the light well on the other side. Guest bathroom. The modern kitchen with granite countertop is closed with a view from the sink to the terrace of the same apartment separated by a light well. Next to the kitchen is the laundry area and the service room with a bathroom.
Family room. The master bedroom with space for a dressing room and its own bathroom. With a view of Schiller street. The secondary bedroom has a bathroom and space for a closet with a view towards the back.
The floors in the social area and bedrooms are made of engineered wood. It is delivered fully finished with luxury finishes except for the carpentry of the dressing room in the master bedroom and the closet in the secondary bedroom. Imported marbles and granites for bathrooms and kitchens. Electrical installation for automatic curtains. Terrace with wooden deck and imported marble.
2 parking spaces in battery and a storage room of 6 m2.
24/7 security, closed-circuit television system in all common areas and access to the building. Alarm system on the main facade, controlled access to the elevator via personalized password, alarm systems on the main facade.Desarrollo de tan sólo 6 departamentos ubicado en una de las zonas más exclusivas de la CDM, a media cuadra de Masaryk. Edificio con estructura de concreto con excelente aislante acústico y térmico. Cristales dobles en fachada con aislante acústico.
Este departamento exterior, se ubica en el tercer piso y consta de 150 m2 habitables y 15 m2 de terraza. Amplia sala comedor con ventanales que dan a la calle de Schiller. A un costado de la sala hay unas puertas corredizas para accesar a una gran terraza techada, con vista a Schiller por una lado y al cubo de luz por el otro lado. Baño de visitas. La cocina moderna con encimera de granito es cerrada con vista desde el fregadero a la terraza del mismo departamento separada por un cubo de luz. Junto a la cocina se ubica el área de lavado y el cuarto de servicio con baño.
Family room. La recámara principal con su espacio para vestidor y su baño. Con vista a la calle de Schiller. La secundaria con baño y espacio para el clóset con vista hacia la parte de atrás.
Los pisos en área social y recámaras son de madera de ingeniería. Se entrega totalmente con acabados de lujo a excepción de la carpintería del vestidor en la recámara principal y del clóset en la recámara secundaria. Mármoles y granitos importados para baños y cocinas. Instalación eléctrica para cortinas automáticas. Terraza con deck de madera y mármol importado.
2 lugares de estacionamiento en batería y bodega de 6 m2.
Seguridad 24/7, sistema de circuito cerrado de televisión en todas las áreas comunes y accesos al edificio. Sistema de alarmas en fachada principal, acceso controlado al elevador por medio de contraseña personalizada, sistemas de alarma en fachada principal.
