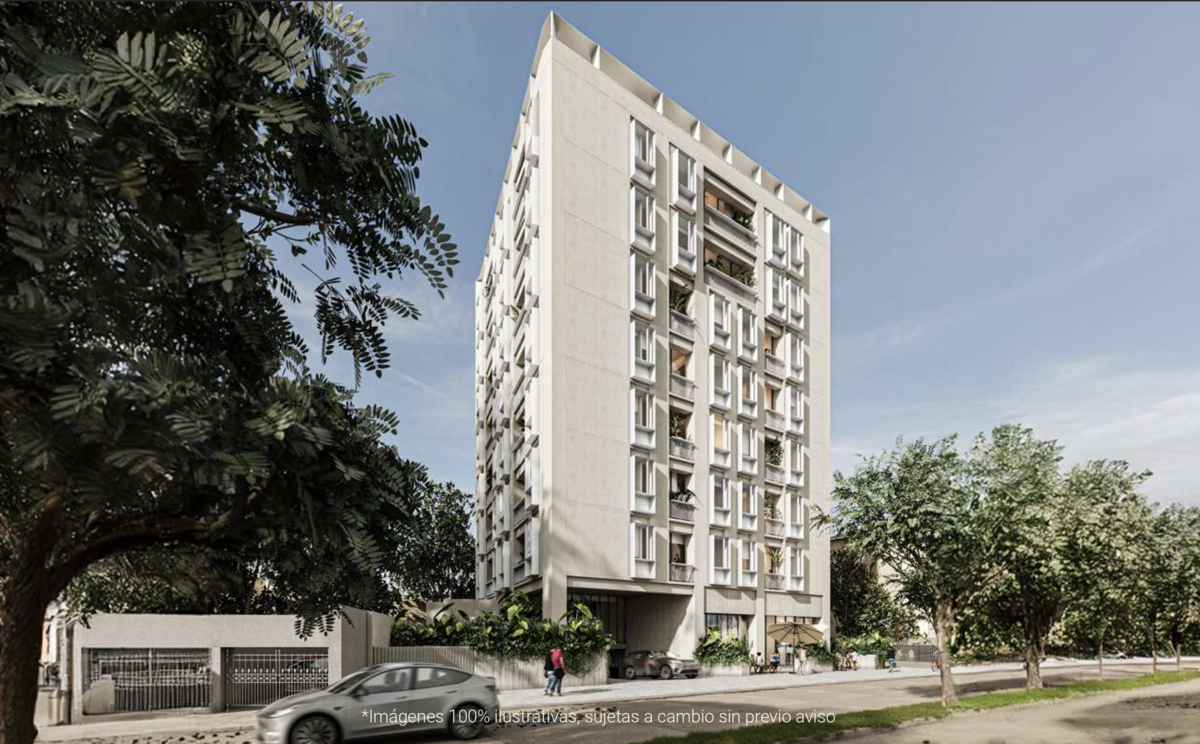





It is an architectural project that goes beyond its structures and walls. Its purpose is to create spaces that celebrate life, where coexistence and connection with the urban landscape intertwine harmoniously. Strategically located, Giralda Vertical makes the most of natural light and ventilation. By separating from its rear facades, it bathes in the sun and efficiently distributes its interior spaces. Its design meticulously considers its urban context, integrating with respect to the scale and aesthetics of the place. More than a building, Giralda Vertical is a meeting space. Its green areas invite coexistence among neighbors and visitors. Here, laughter, conversations, and moments in the sun intertwine in a constant celebration. Architecture becomes an accomplice of everyday life, inviting us to share unforgettable experiences.
Apartment A
Surface: 71.01 m2
2 bedrooms
2 bathrooms
Integral kitchen
Living room / Dining room
Laundry area
2 parking spaces
D E V E L O P M E N T:
57 Apartments
02 Commercial premises
09 Levels
Level 9 Amenities
Level 2-8 Apartments
Level 1 Lobby, 2 Commercial premises, Apartments
*DELIVERY: June 2027*
* List price, for reference subject to changes due to updates
** Availability subject to changes
*** ONLY INDIVIDUALS.Es un proyecto arquitectónico que va más allá de sus estructuras y paredes. Su propósito es crear espacios que celebren la vida, donde la convivencia y la conexión con el paisaje urbano se entrelazan de manera armoniosa. Ubicada estratégicamente, Giralda Vertical aprovecha al máximo la luz natural y la ventilación. Al separarse de sus fachadas posteriores, se baña en el sol y distribuye eficientemente sus espacios interiores. Su diseño considera meticulosamente su contexto urbano, integrándose con respeto a la escala y la estética del lugar. Más que un edificio, Giralda Vertical es un espacio de encuentro. Sus áreas verdes invitan a la convivencia entre vecinos y visitantes. Aquí, las risas, las charlas y los momentos al sol se entrelazan en una celebración constante. La arquitectura se convierte en un cómplice de la cotidianidad, invitándonos a compartir experiencias inolvidables.
Departamento A
Superficie: 71.01 m2
2 recámaras
2 baños
Cocina integral
Sala /Comedor
Area de lavado
2 estacionamientos
D E S A R R O L L O:
57 Departamentos
02 Locales Comerciales
09 Niveles
Nivel 9 Amenidades
Nivel 2-8 Departamentos
Nivel 1 Lobby, 2 Locales Comerciales, Departamentos
*ENTREGA: Junio 2027*
* Precio de lista, de referencia sujeto a cambios por actualizaciones
** Disponibilidad sujeta a cambios
*** SOLO PARTICULARES.
La Giralda, Zapopan, Jalisco

