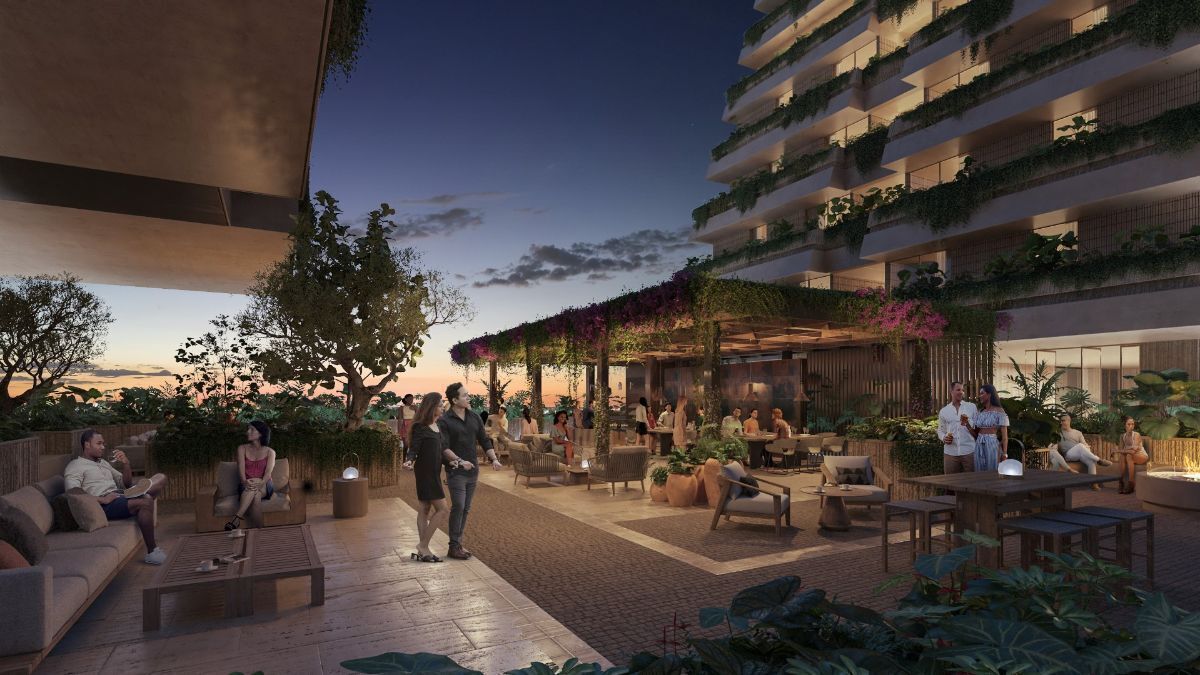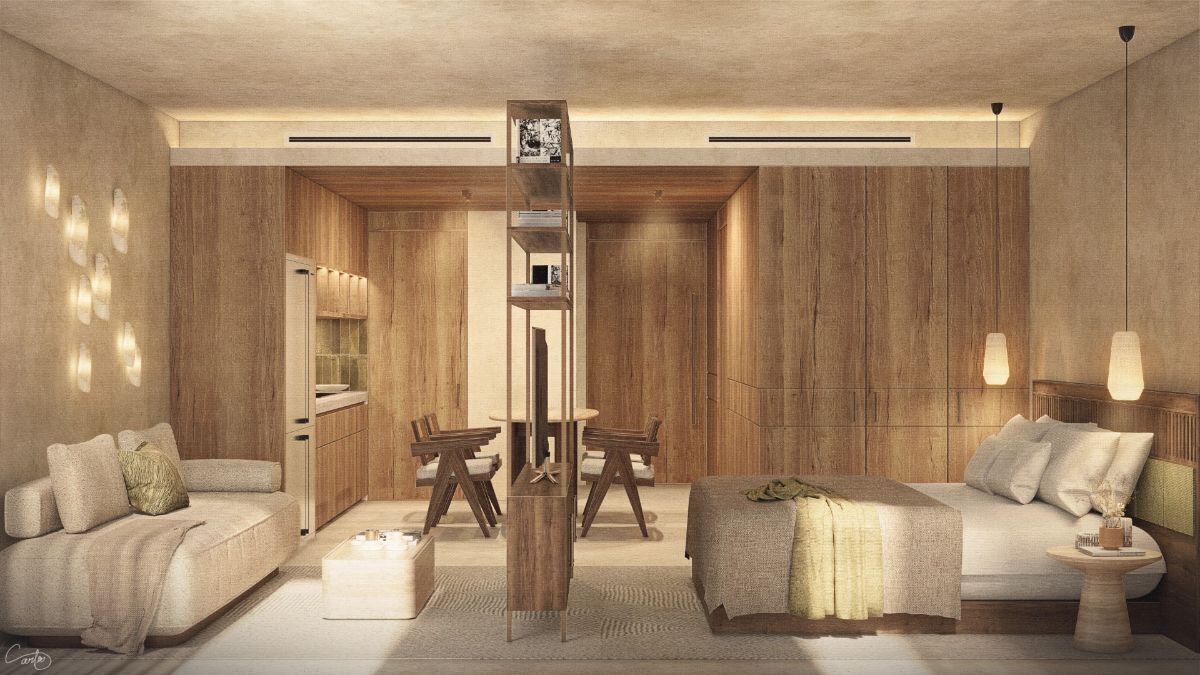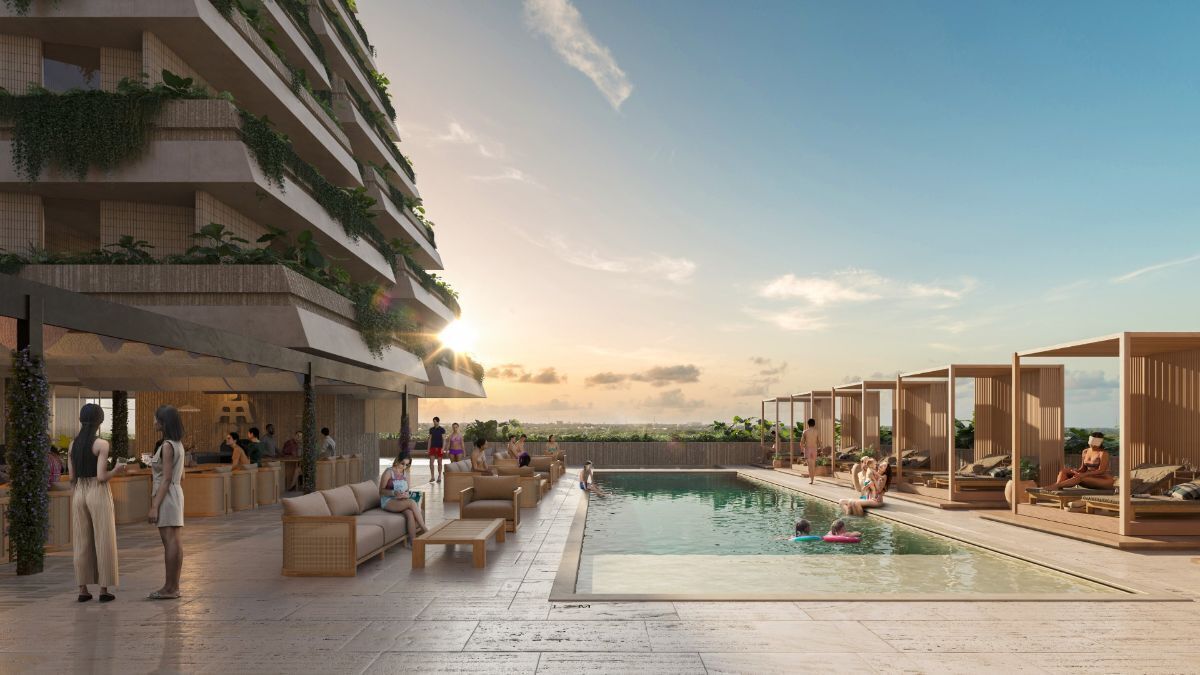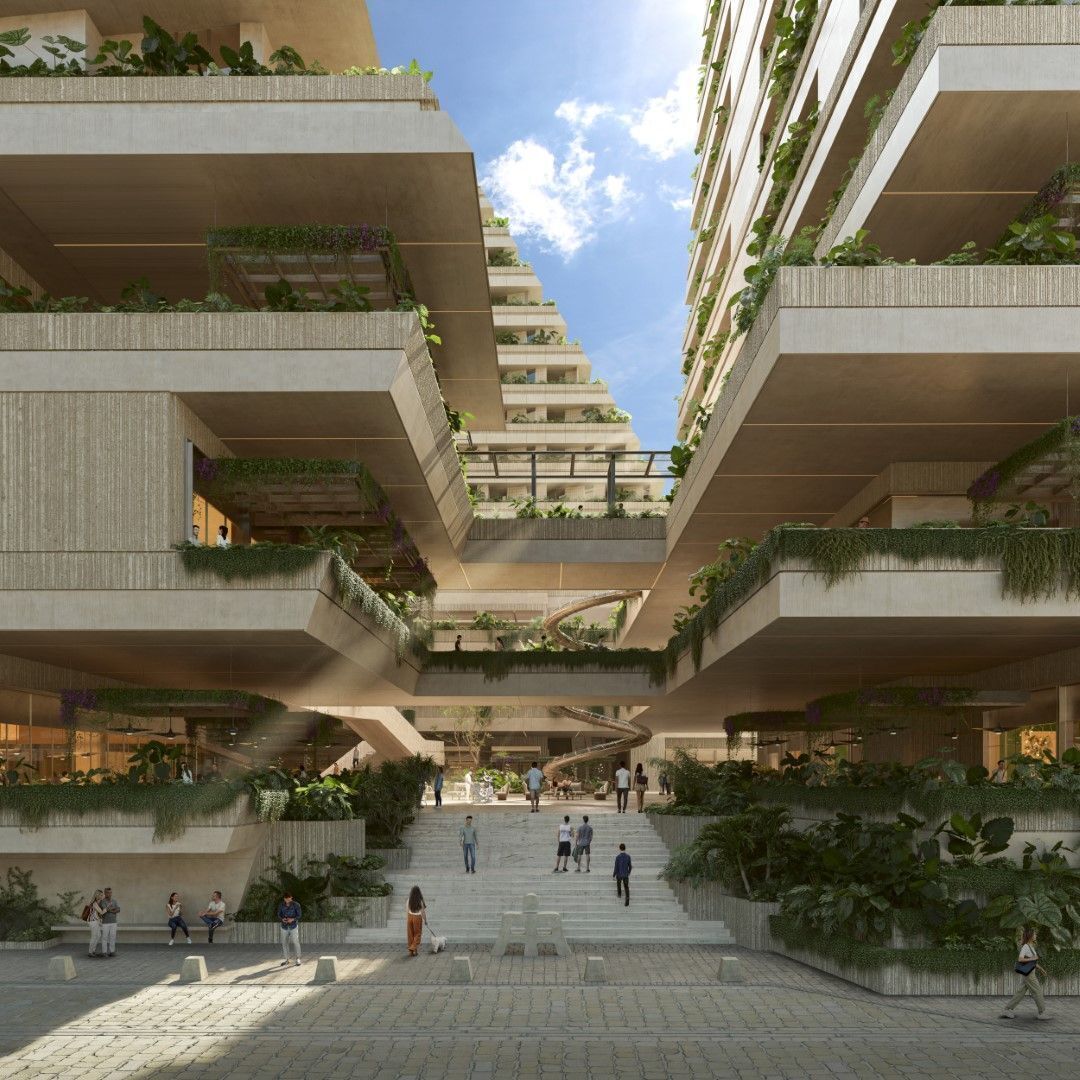




Are you looking for the exact point where architectural sophistication meets the highest appreciation area of Mérida? We present to you a unique investment opportunity in the most emblematic mixed-use development in the North of the city, strategically located on Av. García Lavín, in front of La Isla Cabo Norte.
This project redefines urban lifestyle, merging the mastery of the leading construction company in the region with the avant-garde design of the renowned firm Sordo Madaleno.
✨ Master Studio Flex Model: Versatility and Style
Ideal for the executive profile or investors in short/long-term rentals. This model is designed to adapt to your needs:
• Total Area: 64.34 m²
• Interiors: 45.57 m² + Private Terrace: 6.27 m²
• Parking: 12.5 m² (1 assigned space)
Intelligent Distribution:
• Open-concept integral kitchen and living room with natural lighting.
• Master bedroom with closet and full bathroom.
• "Flex" Space (Office/Home Office): The added value for modern living.
• Laundry area and integrated pantry.
🏝️ World-Class Amenities (The Lifestyle Experience)
More than an apartment, it is a private club at your disposal. The development features an exclusive shopping center on the ground floor and top-notch amenities:
• Wellness & Sport: Pool with Pool Bar, Fitness Room, Yoga Deck, Paddle Court, Jogging Track, and Golf Simulator.
• Business & Social: Professional coworking, Library, Coffee Market, Multipurpose Room (SUM), and Game Room.
• Pet & Family Friendly: Dog Pit, Community Garden, and Children's Area.
📈 Commercial Conditions
• Reservation: $20,000 MXN (Valid for 7 calendar days).
• Payment scheme: Down payment and accessible monthly payments (Consult our financing plan).
• Estimated Delivery: JULY 2029.
⚠️ Legal Notices (Compliance NOM-247 SE-2021)
• Price and availability: Subject to change without prior notice. Please consult with an advisor for the latest updates on the day of your inquiry.
• Delivery condition: The property is delivered unfurnished, without decoration, or additional equipment other than specified in the contract.
• Additional expenses: The published price does not include deed expenses, taxes, rights, or notary fees.
• Financing: In case of acquiring through a mortgage loan, the total price will be determined based on the variable amounts of credit concepts and notary expenses that must be consulted with the corresponding financial institution.
• Responsibility: The costs of deed and appraisal are the exclusive responsibility of the buyer.
Are you ready to elevate your investment portfolio or move into the best corner of Mérida?
📲 Contact me today to send you the complete brochure and updated availability.¿Buscas el punto exacto donde la sofisticación arquitectónica se encuentra con la zona de mayor plusvalía de Mérida? Te presentamos una oportunidad única de inversión en el desarrollo de usos mixtos más emblemático del Norte de la ciudad, ubicado estratégicamente sobre la Av. García Lavín, frente a La Isla Cabo Norte.
Este proyecto redefine el estilo de vida urbano, fusionando la maestría de la constructora líder en la región con el diseño vanguardista del reconocido despacho Sordo Madaleno.
✨ Modelo Master Studio Flex: Versatilidad y Estilo
Ideal para el perfil ejecutivo o inversionistas de rentas de corto/largo plazo. Este modelo está diseñado para adaptarse a tus necesidades:
• Superficie Total: 64.34 m²
• Interiores: 45.57 m² + Terraza Privada: 6.27 m²
• Estacionamiento: 12.5 m² (1 cajón asignado)
Distribución Inteligente:
• Cocina integral de concepto abierto y estancia con iluminación natural.
• Recámara principal con clóset y baño completo.
• Espacio "Flex" (Escritorio/Home Office): El valor añadido para la vida moderna.
• Área de lavado y alacena integrada.
🏝️ Amenidades de Clase Mundial (The Lifestyle Experience)
Más que un departamento, es un club privado a tu disposición. El desarrollo cuenta con un exclusivo centro comercial en planta baja y amenidades de primer nivel:
• Wellness & Sport: Alberca con Pool Bar, Fitness Room, Yoga Deck, Cancha de Pádel, Jogging Track y Simulador de Golf.
• Business & Social: Cowork profesional, Library, Coffee Market, Salón de Usos Múltiples (SUM) y Game Room.
• Pet & Family Friendly: Dog Pit, Community Garden y Área Infantil.
📈 Condiciones Comerciales
• Apartado: $20,000 MXN (Vigencia de 7 días naturales).
• Esquema de pago: Enganche y mensualidades accesibles (Consulta nuestro plan de financiamiento).
• Entrega Estimada: JULIO 2029.
⚠️ Avisos Legales (Cumplimiento NOM-247 SE-2021)
• Precio y disponibilidad: Sujetos a cambios sin previo aviso. Favor de consultar con un asesor la actualización al día de su consulta.
• Estado de entrega: La propiedad se entrega sin muebles, decoración, ni equipamiento adicional al especificado en el contrato.
• Gastos adicionales: El precio publicado no incluye gastos de escrituración, impuestos, derechos, ni honorarios notariales.
• Financiamiento: En caso de adquirir mediante crédito hipotecario, el precio total se determinará en función de los montos variables de conceptos de crédito y gastos notariales que deben ser consultados con la institución financiera correspondiente.
• Responsabilidad: Los gastos de escrituración y avalúo corren por cuenta exclusiva del comprador.
¿Listo para elevar tu portafolio de inversión o estrenar en la mejor esquina de Mérida?
📲 Contáctame hoy mismo para enviarte el brochure completo y disponibilidad actualizada.