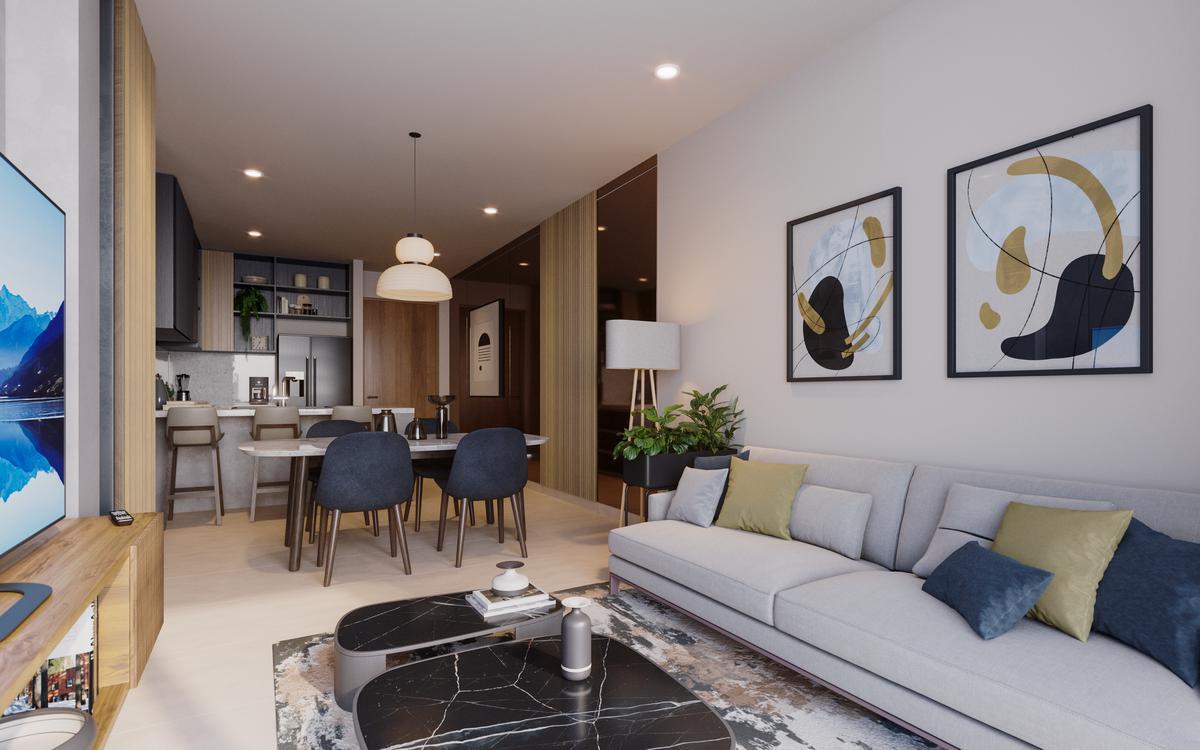




Torre Temozón is a mixed-use project that emerges in a prestigious and transitional area in Mérida, promoting a community and well-being environment for those who choose it as their own. Located in the north of the city, on Avenida Temozón, which inspires its name, this project provides connection to various access routes to reach different points of importance in the city, from services and shops to recreational spaces.
DELIVERY DATE: JUNE 2026
MAINTENANCE FEE: $5,159.70 ($35 per m2)
QUOTED APARTMENT FROM THE PUBLICATION
Model F, Apartment 1208, Level 12
Construction: 122.42 m2
Total: 147.42 m2
DISTRIBUTION
-2 Parking spaces.
-Living and Dining room with terrace.
-Open integral kitchen.
-1 Master bedroom with walk-in closet, full bathroom, and terrace with Jacuzzi.
-1 Bedroom with space for closet and full bathroom.
-1 Flex room.
-1/2 guest bathroom.
-Laundry
-Terrace or balcony.
EQUIPMENT
-Integral kitchen with granite countertop and sink
-Natural pine main door and laminated plywood interiors
-Lower and upper melamine cabinets in kitchen
-Tempered glass fixed door in bathroom
-Walls made with block walls with acoustic insulation between units and drywall between interior spaces
-Paint on walls
-Semi-dressed closet
-Terrace with matte gray porcelain tile flooring
-Interior flooring of matte bone-colored porcelain
-The project consists of two architectural blocks, divided into a commercial area along with another for offices, and the second part in residential apartments.
-The first level is made up of commercial spaces for rent, which will benefit from being in contact with the main avenue.
AMENITIES
-Lobby
-Pool with swimming lane
-Elevators
-Lounge area with sunbeds
-Wellness center
-Terrace garden
-Party venue
-Barbecue area
-Lounge bar
-Co-work
SALES POLICIES
-Reservation: $20,000.00
-Down payment: 25%
-Against delivery: 75%
FINANCING
-Bank credits
-Own resources.
-Infonavit credit (in the option of 2 bedrooms)
NOTICE
-Prices and availability are subject to change without prior notice.
-The images and perspectives are for illustrative purposes only.
-It does not include furniture, decorative items, or equipment not described in the property sheet.
-The price does not include notary fees, appraisal, acquisition taxes, or bank commissions.
-The information, including the delivery date and other additional details, is subject to change without prior notice.Torre Temozón es un proyecto de usos mixtos que emerge en una zona de prestigio y transición en Mérida, promoviendo un entorno de comunidad y bienestar para quien lo elija como suyo. Ubicado al norte de la ciudad, sobre Avenida Temozón, la cual inspira su nombre, este proyecto provee conexión a distintas vías de acceso para llegar a los distintos puntos de importancia en la ciudad, desde servicios y comercios como espacios recreativos.
FECHA DE ENTREGA: JUNIO 2026
CUOTA DE MANTENIMIENTO: $5,159.70 ($35 por m2)
DEPARTAMENTO COTIZADO DE LA PUBLICACION
Modelo F, Departamento 1208, Nivel 12
Construcción: 122.42 m2
Total: 147.42 m2
DISTRIBUCION
-2 Cajones de estacionamiento.
-Sala y Comedor corrido con terraza.
-Cocina abierta integral.
-1 Recamara principal con closet vestidor, baño completo, y terraza con Jacuzzy.
-1 Recamara con espacio para closet y baño completo.
-1 habitación Flex.
-1/2 baño de visitas.
-Lavandería
-Terraza o balcon.
EQUIPAMIENTO
-Cocina integral con meseta de granito y tarja
-Principal de pino natural e interiores triplay laminado
-Gavetas inferior y superior de melamina en cocina
-Puerta fija de cristal templado en baño
-Paredes mediante muros de block con aislamiento acústico entre unidades y de tablaroca entre espacio interiores
-Pinturas en paredes
-Closet semivestido
-Terraza con piso de porcelanato acabado mate color gris
-Piso interior de porcelanato acabado mate color hueso
-El proyecto consta de dos bloques arquitectónicos, divididos en una área de comercio junto con otra de oficinas, y la segunda parte en los departamentos residenciales.
-El primer nivel está conformado por locales comerciales en renta, y mismos que se verán beneficiados por estar en contacto con la avenida principal.
AMENIDADES
-Lobby
-Alberca con carril de nado
-Elevadores
-área de camastros
-Wellbess center
-Terrace garden
-Party venue
-área de asadores
-Lounge bar
-Co-work
POLITICAS DE VENTA
-Apartado: $20,000.00
-Enganche: 25%
-Contra entrega: 75%
FINANCIAMIENTO
-Créditos bancarios
-Recurso propio.
-Credito Infonavit (en opcion de 2 recamaras)
AVISO
-Precios y disponibilidad sujetos a cambio sin previo aviso.
-Las imágenes y perspectivas son únicamente ilustrativas.
-No incluye muebles, artículos decorativos ni equipamiento no descrito en la ficha del inmueble.
-El precio no incluye gastos notariales, avalúo, impuestos de adquisición, ni comisiones bancarias.
-La información, incluyendo la fecha de entrega y otros detalles adicionales, está sujeta a cambios sin previo aviso.