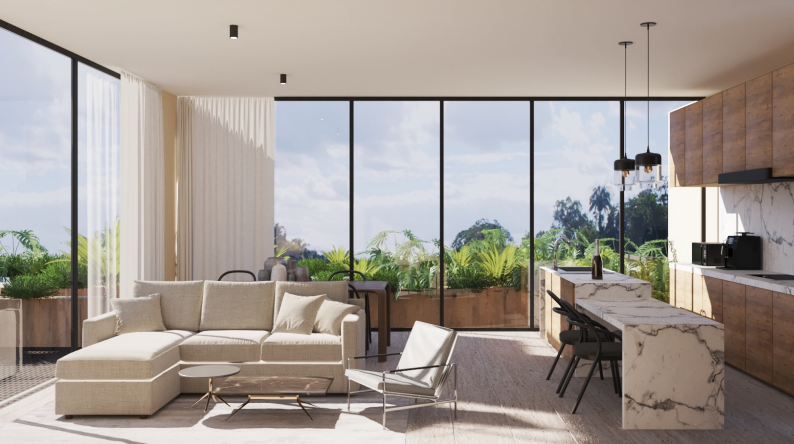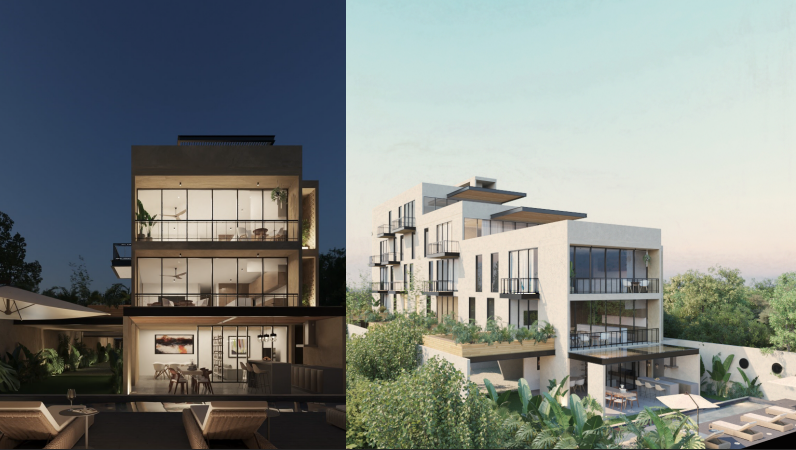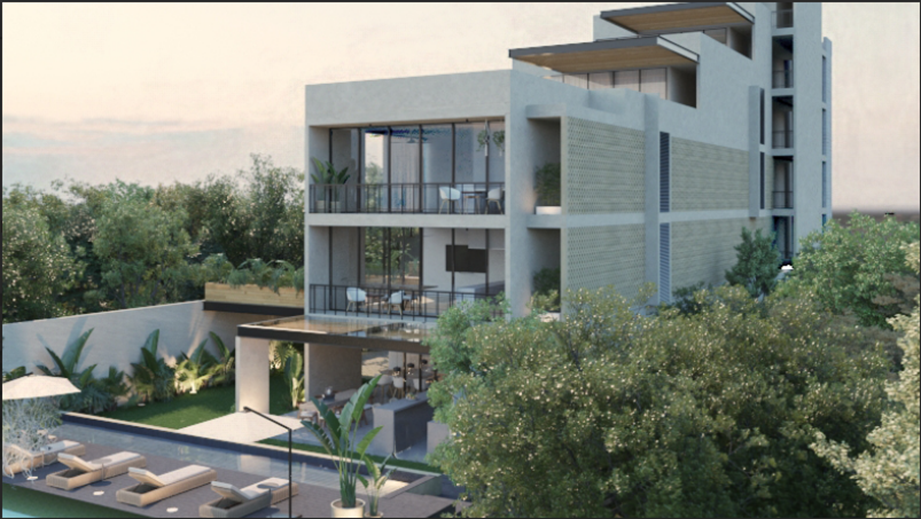





This project has been designed to offer comfort, functionality, and elegance to its residents, incorporating modern features and well-distributed spaces.
The "K’AAX Department Complex" is a residential development consisting of a total of 9 apartments distributed over four levels, located in the privileged area of Temozón Norte, an area recognized for its connectivity and proximity to essential services such as shopping centers, hospitals, and schools.
This location not only enhances the quality of life for residents but also guarantees excellent investment value.
DELIVERY DATE: DEC.2026
MAINTENANCE FEE:
QUOTED APARTMENT FROM THE PUBLICATION:
APARTMENT: GARDEN B
AREA: 128.00 m2
DISTRIBUTION:
-Parking.
-Visual orientation to the North and East.
-Equipped integrated kitchen.
-Roof garden with integrated bar and grill.
-Living and dining room with views to the North and East with balcony.
-Secondary bedroom with closet.
-Laundry area for dryer and washer.
-1 Full shared bathroom with social area.
-Master bedroom with walk-in closet.
-1 Bathroom with double sink.
-Space for storage.
-Terrace of the master bedroom has a planter.
-Roof garden has planters for a garden.
FINISHES:
-White wood type marble flooring or similar in 40/long free tone format.
-Wood carpentry with walnut type finish.
-Venatto marble type granite countertops in kitchen bars and sinks.
-Stove.
-Extractor hood.
-Oven.
-Double sink.
-Moen, Bruken, and Teka accessories.
AMENITIES:
-Garden
-Grill and barbecue
-Water tank
-Energy plant
-Solar panels
-Pools
-Common bathroom for residents' use.
-Sunbathing area
-Water treatment plant
-Covered parking
-Security booth
-Elevator
-Water filter
-Air-conditioned room for private events, a closed space designed for various uses
PAYMENT METHOD:
-40% financing - Balance upon delivery
NOTICE:
• The information in this sheet comes from a reliable source; however, it is subject to changes in availability and price or other conditions without prior notice.
• The images shown are for illustrative purposes; there may be changes in the property, so they only serve as a reference and may vary, as the furniture and equipment are only representative to furnish the spaces and are not included.
• The published price does not include notarial fees, appraisal, and acquisition taxes, which will be determined based on the variable amounts of credit and notarial concepts that must be consulted with the promoters in accordance with the provisions of NOM-247-SE-2022.Este proyecto ha sido diseñado para ofrecer comodidad, funcionalidad y elegancia a sus residentes, incorporando características modernas y espacios bien distribuidos.
El "Conjunto departamental K’AAX" es un desarrollo residencial que consta de un total de 9 departamentos distribuidos en cuatro niveles, ubicado en la zona privilegiada de Temozón
Norte, una zona reconocida por su conectividad y cercanía a servicios esenciales como centros comerciales, hospitales y escuelas.
Esta ubicación no solo mejora la calidad de vida de los residentes, sino que también garantiza un excelente valor de inversión.
FECHA DE ENTREGA: DIC.2026
CUOTA DE MANTENIMIENTO:
DEPARTAMENTO COTIZADO DE LA PUBLICACIÓN:
DEPARTAMENTO: GARDEN B
SUPERFICIE: 128.00 m2
DISTRIBUCIÓN:
-Estacionamiento.
-Orientación visual al Norte y Este.
-Cocina integrada equipada.
-Roof garden con barra y asador integrados.
-Sala y comedor con vista al Norte y al Este con balcón.
-Recámara secundaria con closet.
-Área de lavado para secadora y lavadora.
-1 Baño completo compartido con área social.
-Dormitorio principal con vestidor.
-1 Baño con doble lavabo.
-Espacio para bodega.
-Terraza del Dormitorio principal cuenta con macetero.
-Roof garden cuenta con maceteros para huerta.
ACABADOS:
-Piso de marmol tipo white wood o similar en grabado formato 40/largo libre tono.
-Carpintería de madera con acabado tipo nogal.
-Cubiertas de granito tipo marmol Venatto en barras de cocina y lavabos.
-Parrilla.
-Campana extractora.
-Horno.
-Tarja doble.
-Accesorios Moen, Bruken y Teka.
AMENIDADES:
-Jardín
-Parrilla y asador
-Tinaco
-Planta energética
-Paneles solares
-Albercas
-Baño común para el uso de los residentes.
-Asoleadero
-Planta de tratamiento de agua
-Estacionamiento techado
-Caseta de seguridad
-Elevador
-Filtro de agua
-Salón climatizado para eventos privados, un espacio cerrado diseñado para diversos usos
FORMA DE PAGO:
-Financiamiento del 40% - Saldo contra entrega
AVISO:
• La información en esta ficha proviene de fuente confiable, sin embargo, está sujeta a cambios de disponibilidad y precio u otras condiciones sin previo aviso.
• Las imágenes mostradas son con fines ilustrativos, puede haber cambios en la propiedad, de manera que solo sirven como referencia y pueden variar, así como los muebles y equipamiento son únicamente representativos para ambientarlos espacios y no están incluidos.
• El precio publicado no incluye gastos notariales, avaluó e impuestos de adquisición, el cual se determinará en función de los montos variables de conceptos de crédito y notariales que deben ser consultados con los promotores de conformidad con lo establecido en la NOM-247-SE-2022.
