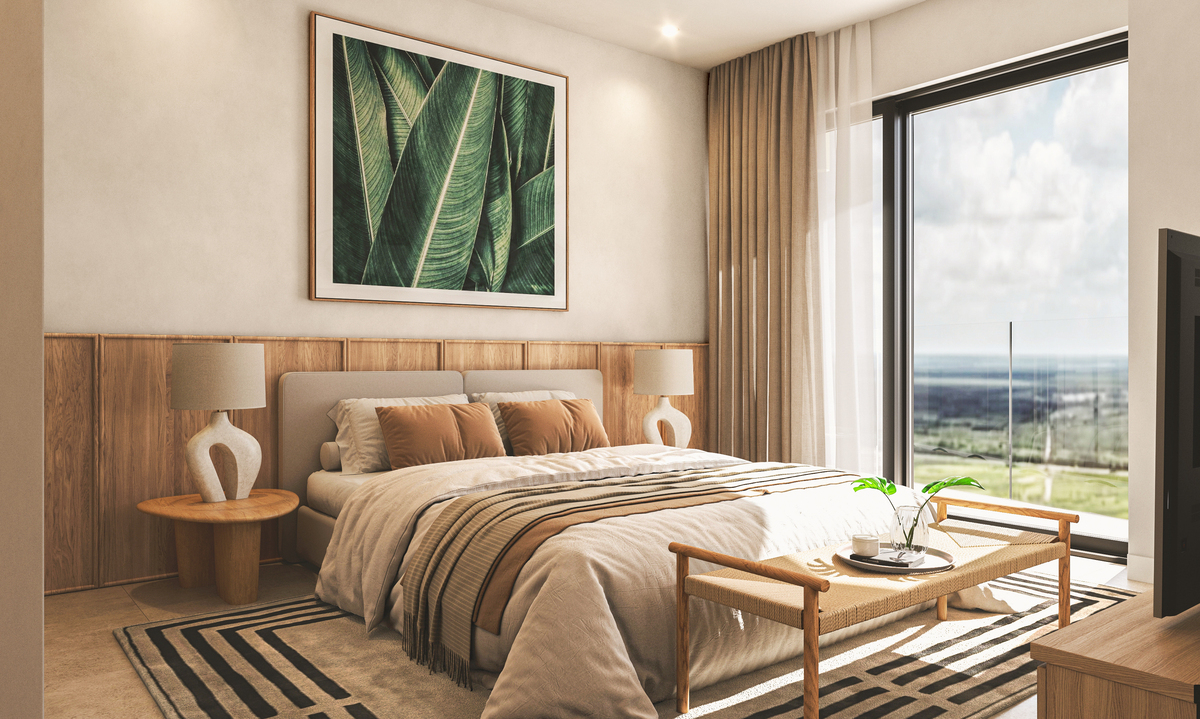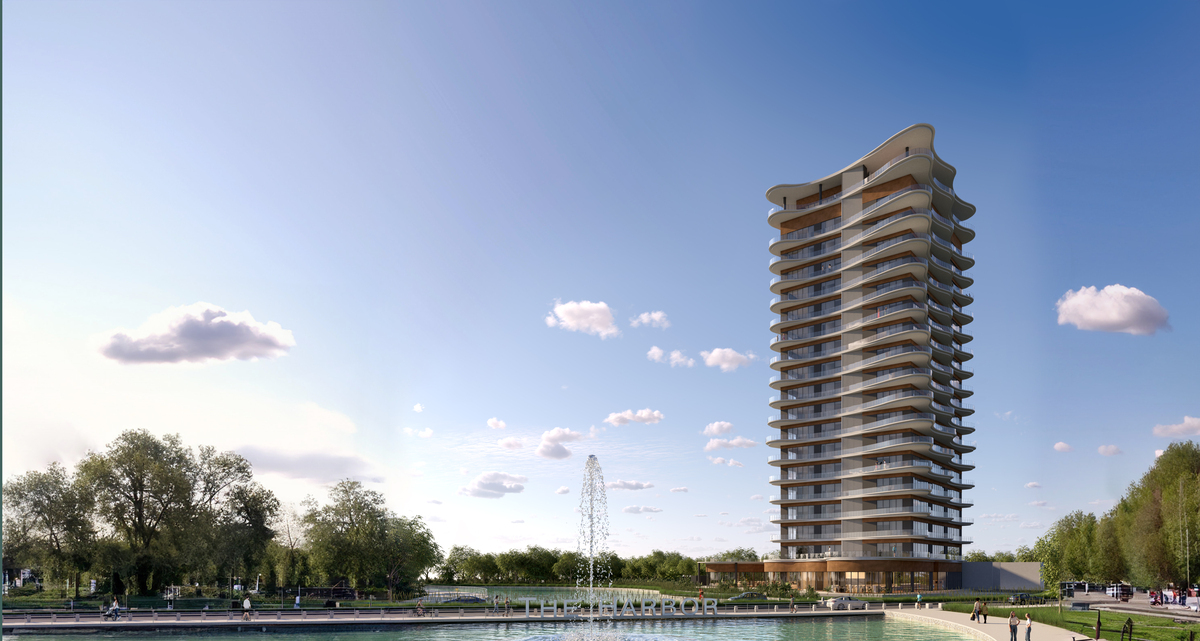




Casa Mitos consists of 240,000 m2 and is the perfect place to live if you are looking to create a community with your family and neighbors as well as have the best lifestyle.
It is located in the north of one of the most important avenues in the city, Paseo de Montejo.
DELIVERY DATE: DECEMBER 2027
MAINTENANCE FEE: $4,455.00 MXN ($50.00 PER M2)
DEPARTMENT QUOTED FROM THE PUBLICATION
Apartment 201, Model C1, Level 2, North View
Construction: 89.1 m2
DISTRIBUTION
-1 master bedroom with walk-in closet and full bathroom
-1 secondary bedroom with closet
-1 bathroom
-Integral kitchen
-Living room
-Dining room
-Laundry closet
-1 parking space
EQUIPMENT AND FINISHES
-Floors: Ceramic porcelain coating imitating cement in gray and beige tones.
-Perimeter walls: built of concrete block in different thicknesses coated with mortars or plaster according to design and finish of vinyl paint or similar.
-Interior walls: built based on wall for structured drywall with metal posts/channels in different gauges and final finish with vinyl paint in two coats or similar.
-Doors: Hollow core doors with wooden frame and light-colored views.
-Closets and dressing rooms: According to design and/or specification approved by "the seller", made of MDF with wood imitation melamine in light tones.
-Kitchen: Integral kitchen according to the design approved by "the seller", made of MDF with wood imitation melamine in light tones and countertop in stone material in white tones. Includes sink, single lever faucet, grill, and hidden hood.
-Bathroom accessories: Included in each apartment in chrome color according to specification approved by "the seller".
-Bathroom furniture: Included according to specification approved by "the seller".
-Bathroom screens: Included according to the design approved by "the seller".
AMENITIES
-Multipurpose room
-Kitchen station
-Social hubs
-Work station
-Sky lounge
-Study station
-Terrace
-Paddle court
-Pool
-Gym
-Access control
-Concierge
-Security service
-Covered parking space
-Pet friendly
SALES POLICIES
-Reservation: $20,000.00
-Down payment: 10%
-Deferred: 10% in interest-free months
-Balance upon delivery: 80%
FINANCING
-Personal resources/ Cash
-Bank credit
NOTICE
-Prices and availability are subject to change without prior notice.
-The images and perspectives are for illustrative purposes only.
-It does not include furniture, decorative items, or equipment not described in the property sheet.
-The price does not include notarial fees, appraisal, acquisition taxes, or bank commissions.
-The information, including the delivery date and other additional details, is subject to change without prior notice.Casa Mitos consta de 240,000 m2 y es el lugar perfecto para vivir si lo que buscas es crear una comunidad con tu familia y vecinos así como tener el mejor estilo de vida.
Está ubicado en el norte de una de las avenidas más importantes de la ciudad, Paseo de Montejo.
FECHA DE ENTREGA: DICIEMBRE 2027
CUOTA DE MANTENIMIENTO: $4,455.00 MXN ($50.00 POR M2)
DEPARTAMENTO COTIZADO DE LA PUBLICACION
Departamento 201, Modelo C1, Nivel 2, Vista Norte
Construcción: 89.1 m2
DISTRIBUCION
-1 recamara principal con walk in closet y baño completo
-1 Recamara secundaria con closet
-1 baño
-Cocina integral
-Sala
-Comedor
-Closet de lavado
-1 cajon de estacionamiento
EQUIPAMIENTO Y ACABADOS
-Pisos: Recubrimiento porcelanato cerámico imitación cemento en tonos grises y beiges.
-Muros perimetrales: construidos de block de concreto en distintos espesores revestidos con morteros o yeso según diseño y acabado de pintura vinílica o similar.
-Muros interiores: construidos a base de muro para panel de yeso estructurado
con postes/canales metálicos en distintos calibres y acabado final con pintura
vinílica a dos manos o similar.
-Puertas: Puertas entamboradas con bastidor de madera y vistas en tonos
claros.
-Closet y vestidores: De acuerdo a diseño y/o especificación aprobada por “el vendedor”, a base de MDF con melamina imitación madera en tonos claros.
-Cocina: Cocina integral de acuerdo al diseño aprobado por “el vendedor”, a base de MDF con melamina imitación madera en tonos claros y cubierta en material pétreo en tonos blancos. Incluye tarja, monomando, parilla y campana oculta.
-Accesorios de baño: Incluidos en cada departamento en color cromo de acuerdo a especificación aprobada por “el vendedor”.
-Muebles de baño: Incluidos de acuerdo a especificación aprobada por “el vendedor”.
-Canceles de baño: Incluidos de acuerdo al diseño aprobado por “el vendedor”.
AMENIDADES
-Salon de usos múltiples
-Kitchen station
-Social hubs
-Work station
-Sky lounge
-Estacion de estudio
-Terraza
-Cancha de padel
-Alberca
-Gimnasio
-Control de accesos
-Concierge
-Servicio de vigilancia
-Cajon de estacionamiento techado
-Pet friendly
POLITICAS DE VENTA
-Apartado: $20,000.00
-Enganche: 10%
-Diferido: 10% en meses sin intereses
-Saldo contra entrega: 80%
FINANCIAMIENTO
-Recursos propios/ Contado
-Credito bancario
AVISO
-Precios y disponibilidad sujetos a cambio sin previo aviso.
-Las imágenes y perspectivas son únicamente ilustrativas.
-No incluye muebles, artículos decorativos ni equipamiento no descrito en la ficha del inmueble.
-El precio no incluye gastos notariales, avalúo, impuestos de adquisición, ni comisiones bancarias.
-La información, incluyendo la fecha de entrega y otros detalles adicionales, está sujeta a cambios sin previo aviso.