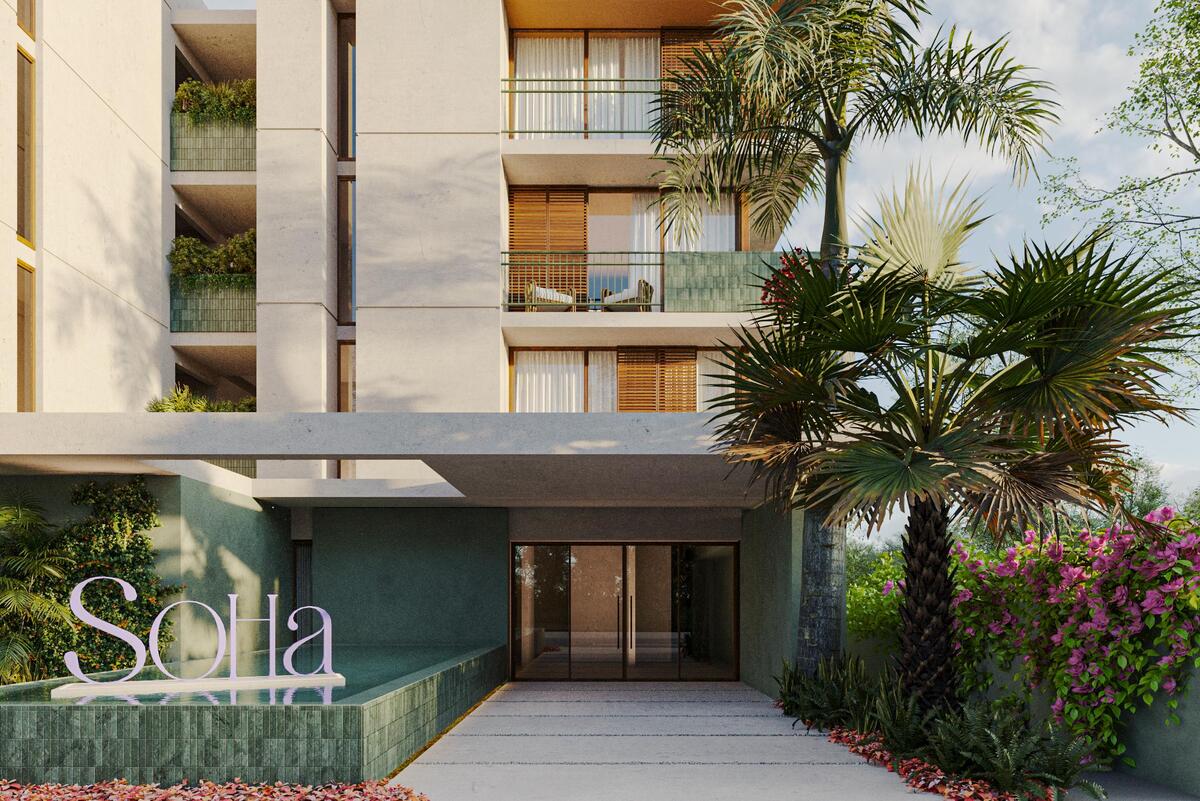




Immerse yourself in a lifestyle where the connection with nature and social vibes intertwine to create a unique experience.
Its green and fresh environment invites you to disconnect from the hustle and bustle of the city and connect with the tranquility of the countryside and the beach with spaces designed to foster encounters.
DELIVERY DATE: DECEMBER 2026
MAINTENANCE FEE: $1,700.00 mxn (approx.)
QUOTED APARTMENT FROM THE PUBLICATION:
-Duo 1, ground floor
-Front: 7.20 m2 (approx.)
-Depth: 10.80 m2 (approx.)
-Built area: 36.64 m2
DISTRIBUTION:
-Living room - dining room.
-Kitchen with pantry area.
-Full guest bathroom.
-1 locker for packages at the building entrance.
-Area for laundry appliances.
-1 main bedroom with closet area and full bathroom.
-1 bedroom.
-Balcony (models N1, N2, and N3).
-Outdoor storage area.
-Covered terrace (ground floor model).
-Outdoor garden (ground floor model).
-Grill area (ground floor model).
-Pool of 1.20m x 2.93m (ground floor model).
-1 exclusive parking space.
INCLUDED EQUIPMENT.
• Main bedroom: Closet with pine frame shelves with oak plywood and pine frame supports with natural walnut-stained oak plywood.
• Main bedroom bathroom: Tempered glass in shower.
• Main bedroom bathroom: Mirror above the countertop.
ADDITIONAL EQUIPMENT
• Kitchen: Under-sink cabinet with pine frame shelves with oak plywood and pine frame supports with natural walnut-stained oak plywood.
• Kitchen: TEKA or similar electric stove.
• Kitchen: TEKA or similar hood.
• Living room: Mosquito net on sliding door.
• Main bedroom: Mosquito net on sliding door.
• Guest bathroom: Tempered glass in shower (pair).
• Guest bathroom: Mirror above the countertop.
• Secondary bedroom: Closet with pine frame shelves with oak plywood and pine frame supports with natural walnut-stained oak plywood.
• Terrace/Balcony: Folding door type louver series 45 bronze color louver.
AMENITIES:
-Ground floor:
-social lounge
-Lobby
-Coffee bar
-Workspace
-Meeting room
-Private terrace
-Service counter private
-Bar
-Green areas
-Pet park
-Upper floor:
-The roof
-Pool
-Bar
-Grill area
SALES POLICIES:
-Reservation: $20,000 MXN
-Down payment: 20%
FINANCING
-Personal resources/cash
-Bank loans
NOTICE
-Prices and availability are subject to change without prior notice.
-The images and perspectives are for illustrative purposes only.
-It does not include furniture, decorative items, or equipment not described in the property sheet.
-The price does not include notarial fees, appraisal, acquisition taxes, or bank commissions.
-The information, including the delivery date and other additional details, is subject to change without prior notice.Sumergete en un estilo de vida donde la conexión con la naturaleza y las vibraciones sociales se entrelazan para crear una experiencia única.
Su entorno verde y fresco que te invita a desconectarte del bullicio de la ciudad y conectarte con la tranquilidad del campo y la playa con espacios diseñados para fomentar encuentros.
FECHA DE ENTREGA: DICIEMBRE 2026
CUOTA DE MANTENIMIENTO: $1,700.00 mxn (aprox.)
DEPARTAMENTO COTIZADO DE LA PUBLICACION:
-Duo 1, planta baja
-Frente: 7.20 m2(aproximado)
-Fondo: 10.80 m2(aproximado)
-Construccion: 36.64 m2
DISTRIBUCIÓN:
-Sala - comedor.
-Cocina con área de alacena.
-Baño completo de visitas.
-1 locker para paquetería en el acceso al edificio.
-Área para electrodomésticos de lavado.
-1 Recámara principal con área para clóset y baño completo.
-1 Recámara .
-Balcón (modelo N1, N2 y N3).
-Área para bodega exterior.
-Terraza techada (modelo planta baja).
-Jardín exterior (modelo planta baja).
-Área grill (modelo planta baja).
-Piscina de 1.20m x 2.93m (modelo planta baja).
-1 cajón de estacionamiento exclusivo.
EQUIPAMENTO INLCUIDO.
• Recámara principal: Clóset con entrepaños de bastidor de pino con triplay de encino y parales de bastidor de pino con triplay de encino color natural entintado nogal.
• Baño recámara principal: Cristal templado en ducha.
• Baño de recámara principal: espejo arriba de meseta.
EQUIPAMENTO ADICIONAL
• Cocina: Mueble debajo lavabo con entrepaños de bastidor de pino con triplay de encino y parales de bastidor de pino con triplay de encino color natural entintado nogal.
• Cocina: Parrilla eléctrica marca TEKA o similar.
• Cocina: Campana marca TEKA o similar.
• Sala: Mosquitero en puerta corrediza.
• Recámara principal: Mosquitero en puerta corrediza.
• Baño de visitas: Cristal templado en ducha (par).
• Baño de visitas: Espejo arriba de meseta.
• Recámara secundaria: Clóset con entrepaños de bastidor de pino con triplay de encino y parales de bastidor de pino con triplay de encino color natural entintado nogal.
• Terraza/Balcón: Puerta abatible tipo louver serie 45 tipo louver color bronce.
AMENIDADES:
-Planta baja:
-social lounge
-Lobby
-Coffe bar
-Worskpace
-Sala de juntas
-Terraza privada
-Privado contra barra de servicio
-Barra
-Areas verdes
-Pet park
-Planta alta:
-The roof
-Alberca
-Bar
-Area grill
POLITICAS DE VENTA:
-Apartado: $20,000 MXN
-Enganche: 20 %
FINANCIAMIENTO
-Recurso propio/contado
-Creditos bancarios
AVISO
-Precios y disponibilidad sujetos a cambio sin previo aviso.
-Las imágenes y perspectivas son únicamente ilustrativas.
-No incluye muebles, artículos decorativos ni equipamiento no descrito en la ficha del inmueble.
-El precio no incluye gastos notariales, avalúo, impuestos de adquisición, ni comisiones bancarias.
-La información, incluyendo la fecha de entrega y otros detalles adicionales, está sujeta a cambios sin previo aviso.