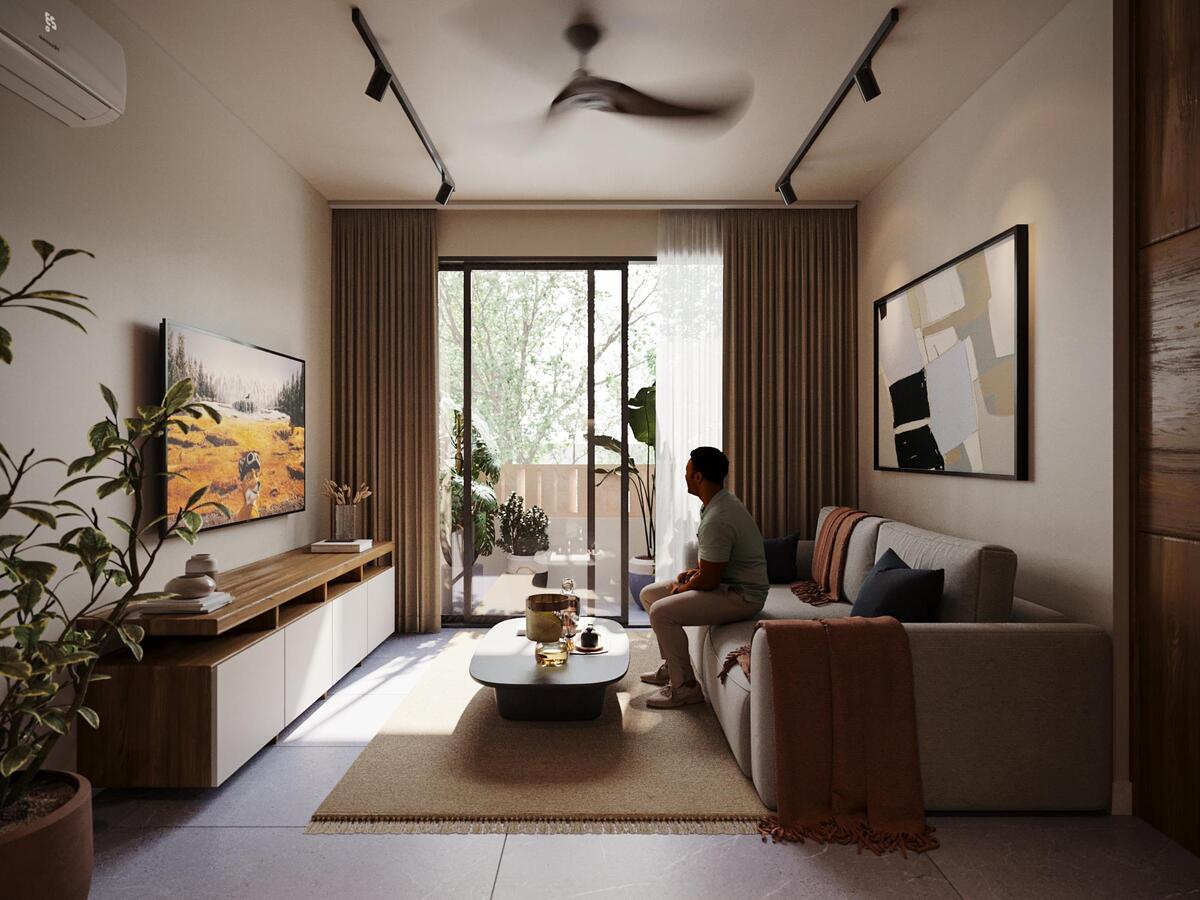




ALEVA 71 BENITO JUAREZ NORTE
Aleva 71 is an exclusive residential development located in the Benito Juárez Norte neighborhood, one of the areas with the highest appreciation and growth in Mérida, Yucatán. This modern complex offers 71 apartments designed to combine comfort, luxury, and functionality, ideal for both investment and living.
DELIVERY DATE: DECEMBER 2028
MAINTENANCE FEE: TO BE DEFINED
RESERVE FUND: TO BE DEFINED
QUOTED APARTMENT FROM THE PUBLICATION:
-B 16 level 1
-Model B 1+flex
INTERIOR: 55.25 m2
TOTAL: 69.75 m2
DISTRIBUTION:
-1 parking space
-Living room
-Dining room
-Kitchen
-Laundry area
-Half bathroom for guests
-1 main bedroom with closet and full bathroom
-Study
-Terrace
EQUIPMENT:
-Electric water heater
-Electric stove
-Granite countertop in kitchen -Lower cabinets in kitchen
-Marble countertop in bathroom
-Semi-dressed pantry
-Semi-dressed closets
-Tempered glass enclosure in bathroom
AMENITIES:
-Lounge bar
-Meeting room
-Yoga area
-Gym
-Sunbathing area
-Pool
-Grill area
-Lobby
-Elevators
SALES POLICIES:
-Reservation $10,000 (7 days maximum to request a refund)
-Down payment 30% (15% on promise, 15% in 30 interest-free monthly payments)
FINANCING:
-Cash/Own resources
-Bank loans
NOTICE
-Prices and availability are subject to change without prior notice.
-The images and perspectives are for illustrative purposes only.
-It does not include furniture, decorative items, or equipment not described in the property sheet.
-The price does not include notary fees, appraisal, acquisition taxes, or bank commissions.
-The information, including the delivery date and other additional details, is subject to change without prior notice.ALEVA 71 BENITO JUAREZ NORTE
Aleva 71 es un exclusivo desarrollo residencial ubicado en la colonia Benito Juárez Norte, una de las zonas con mayor plusvalía y crecimiento en Mérida, Yucatán. Este moderno complejo ofrece 71 departamentos diseñados para combinar comodidad, lujo y funcionalidad, ideales tanto para inversión como para vivir.
FECHA DE ENTREGA: DICIEMBRE 2028
CUOTA DE MANTENIMIENTO: POR DEFINIR
FONDO DE RESERVA: POR DEFINIR
DEPARTAMENTO COTIZADO DE LA PUBLICACIÓN:
-B 16 nivel 1
-Modelo B 1+flex
INTERIOR: 55.25 m2
TOTAL: 69.75 m2
DISTRIBUCIÓN:
-1 cajón de estacionamiento
-Sala
-Comedor
-Cocina
-Área de lavado
-Medio baño de visitas
-1 Recámara principal con closet y baño completo
-Estudio
-Terraza
EQUIPAMIENTO:
-Calentador eléctrico
-Parrilla eléctrica
-Meseta de granito en cocina-Gavetas inferiores en cocina
-Meseta de mármol en baño
-Alacena semi vestida
-Closets semi vestidos
-Cancelería con cristal templado en baño
AMENIDADES:
-Lounge bar
-Sala de juntas
-Área de yoga
-Gym
-Asoleadero
-Alberca
-Área de grill
-Lobby
-Elevadores
POLÍTICAS DE VENTA:
-Apartado $10,000 (7 días máximo para solicitar la devolución)
-Enganche 30% (15% en promesa, 15% en 30 mensualidades sin intereses)
FINANCIAMIENTO:
-Contado/Recurso propio
-Créditos bancarios
AVISO
-Precios y disponibilidad sujetos a cambio sin previo aviso.
-Las imágenes y perspectivas son únicamente ilustrativas.
-No incluye muebles, artículos decorativos ni equipamiento no descrito en la ficha del inmueble.
-El precio no incluye gastos notariales, avalúo, impuestos de adquisición, ni comisiones bancarias.
-La información, incluyendo la fecha de entrega y otros detalles adicionales, está sujeta a cambios sin previo aviso.