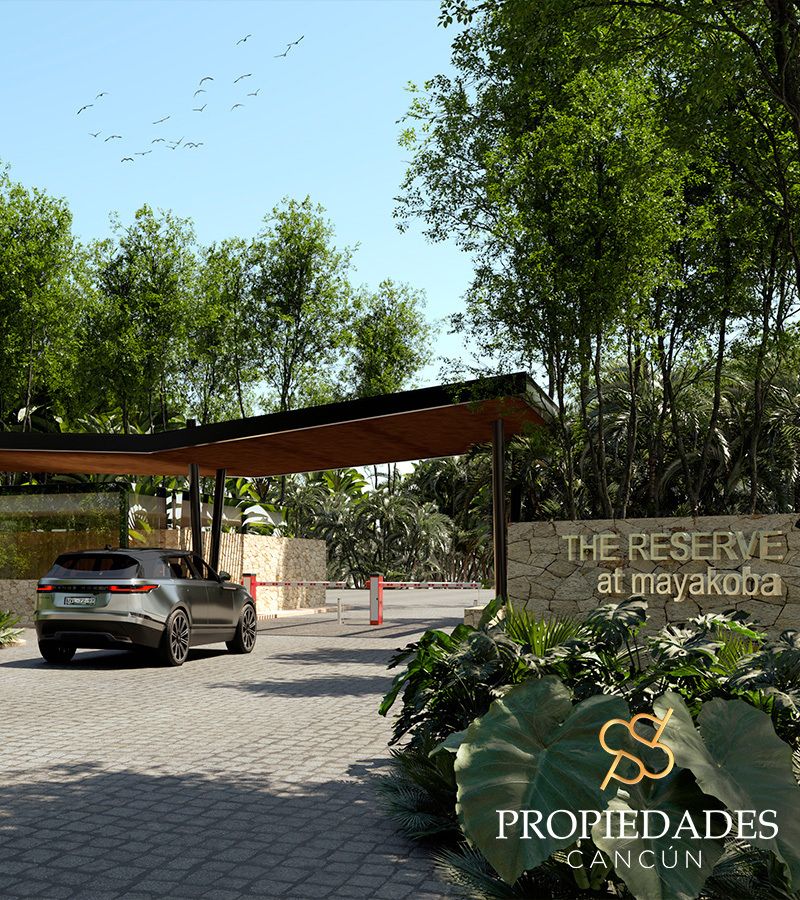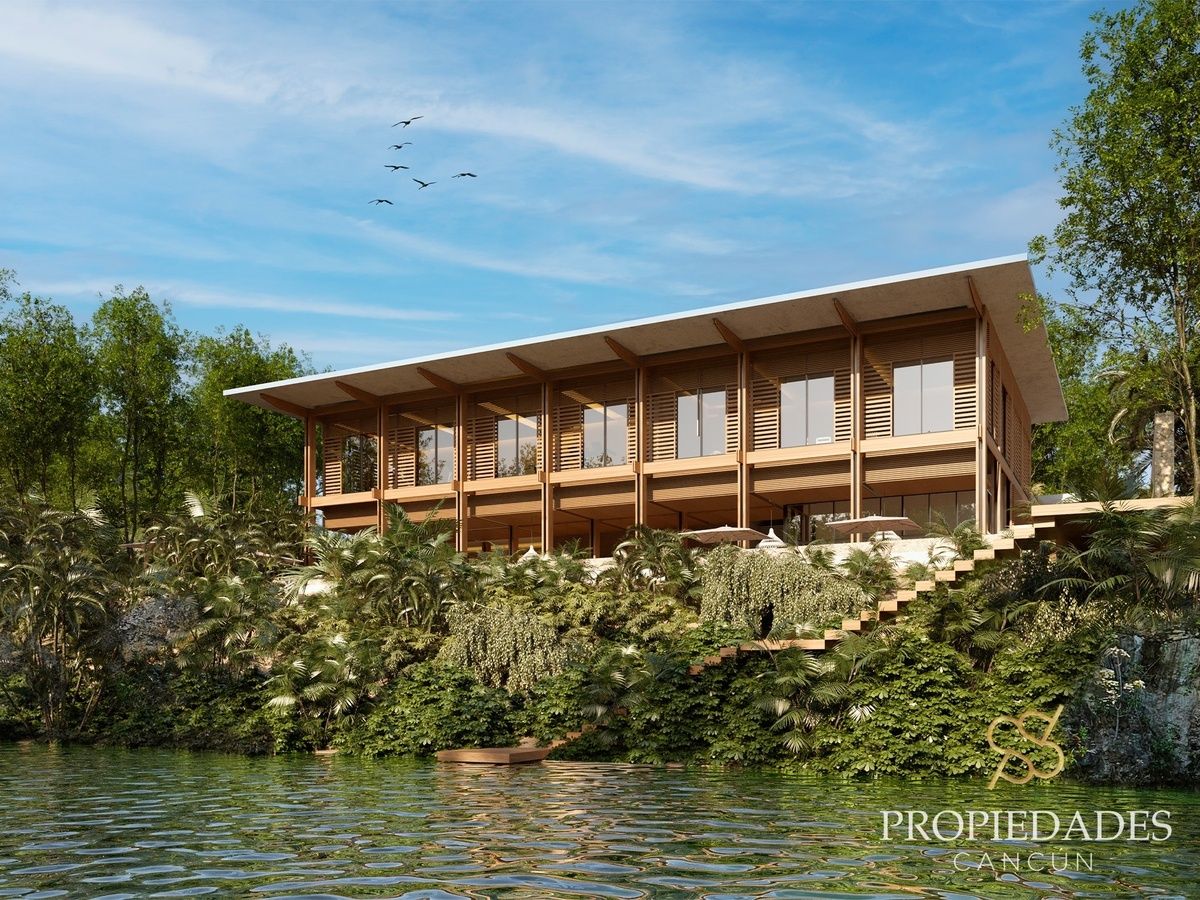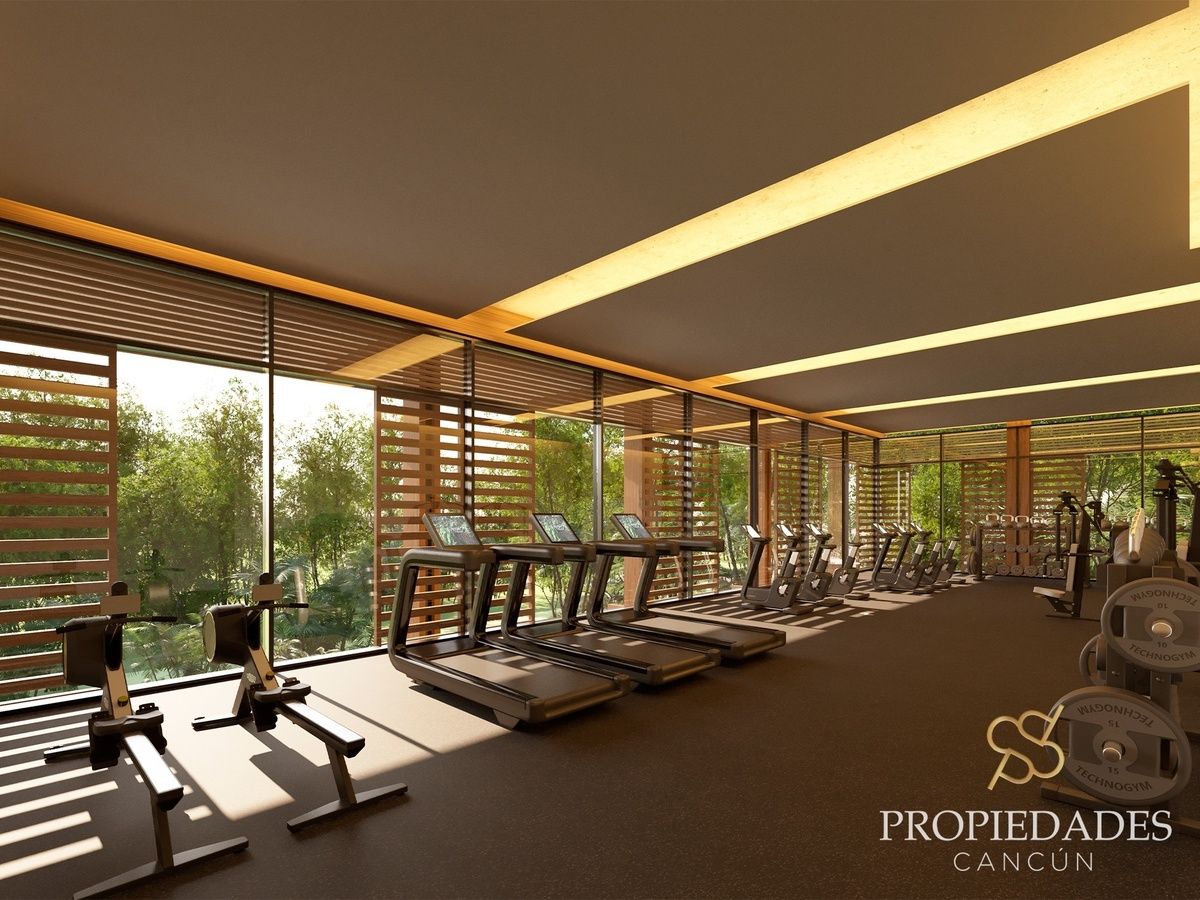





Nestled in the heart of the renowned Mayacoba, The Reserve at Mayacoba will delight its residents with exquisite architecture that perfectly combines luxury with nature. Stunning views, a unique and private beach club on the beautiful beaches of Mayacoba, the El Camaleón golf course, which has hosted the PGA tour and LIV, 4 spas, and more than 25 restaurants are just some of the exclusive amenities that make this project unique, even for the most discerning tastes.
TYPE B FLOOR PLAN
Interior Area 160.09 m2
Terrace Area 38.92 m2
2 Bedrooms with bathroom and dressing room
1 Half bathroom
Living room
Dining room
Integral kitchen with bar
Laundry room
Terrace.
TYPE C FLOOR PLAN
Interior Area 177.25 m2
Terrace Area 29.13 m2
2 Bedrooms with dressing room and bathroom.
1 Half bathroom
Family Room
Living room
Dining room
Integral kitchen with bar
Laundry room
Terrace.
TYPE D FLOOR PLAN
Interior Area 201.51 m2
Terrace Area 43.31 m2
Master bedroom with dressing room and bathroom
2 Secondary bedrooms with dressing room and bathroom
1 Half bathroom
Living room
Dining room
Integral kitchen with bar
Pantry
Service room
Laundry room
Terrace
TYPE E FLOOR PLAN
Interior Area 221.16 m2
Terrace Area 34.21 m2
Master bedroom with dressing room and bathroom
2 Secondary bedrooms with dressing room and bathroom.
Family Room
1 Half bathroom.
Living room
Dining room
Integral kitchen
Pantry
Service room
Laundry room
Terrace
TYPE F FLOOR PLAN
Interior Area 292.82 m2
Terrace Area 46.22 m2
Master bedroom with dressing room and bathroom
3 Secondary bedrooms with dressing room and bathroom
1 Half bathroom for guests
Family Room
Living room
Dining room
Integral kitchen with bar
Pantry
Service room
Laundry room
Terrace
TYPE PH2 FLOOR PLAN
Interior Area 432.34 m2
Terrace Area 227.68 m2
Master bedroom with dressing room and bathroom.
3 Secondary bedrooms with closet and bathroom
1 Family Room
1 Reception room
1 Full guest bathroom
Living room
Dining room
Integral kitchen with breakfast area
Pantry
Service room
Laundry room
Terrace with pool.
TYPE PH4 FLOOR PLAN
Interior Area 388.48 m2
Terrace Area 167.54 m2
Master bedroom with dressing room and bathroom.
3 Secondary bedrooms with bathroom
1 Full guest bathroom
Living room
Dining room
Kitchen with bar
Double Pantry
Service room
Laundry room
Terrace with pool
TYPE PH5 FLOOR PLAN
Interior Area 368.48 m2
Terrace Area 168.43 m2
Master bedroom with dressing room and bathroom
3 Secondary bedrooms with dressing room and bathroom
1 Full guest bathroom
Living room
Dining room
Integral kitchen with bar
Service room
Laundry room
Terrace with pool.
Contact us and we will accompany you to discover the exclusivity and luxury at The Reserve Mayacoba! Live now in a privileged environment where NATURE meets sophisticated design and first-class amenities. Your new home in paradise is waiting for you!
Price from:
$1,224,618 USD
Price up to:
$3,845,000 USD
Maintenance per m2: $4Anidado en el corazón del célebre Mayacoba, The Reserve at Mayacoba, deleitará a sus residentes con una exquisita arquitectura que combina a la perfección del lujo con la naturaleza. Impresionantes vistas, un club de playa único y privado en las hermosas playas de Mayacoba, el campo de golf El Camaleón, que ha sido sede del PGA tour y el LIV, 4 spas y más de 25 restaurantes, son solo algunas de las amenidades exclusivas que hacen de este proyecto que sea único, aún para los gustos más exigentes.
PLANTA TIPO B
Área Interior 160.09 m2
Área Terraza 38.92 m2
2 Recamaras con baño y vestidor
1 Medio baño
Sala
Comedor
Cocina integral con barra
Cuarto de lavado
Terraza.
PLANTA TIPO C
Área Interior 177.25 m2
Área Terraza 29.13 m2
2 Recamaras con vestidor y baño.
1 Medio baño
Family Room
Sala
Comedor
Cocina Integral con barra
Cuarto de lavado
Terraza.
PLANTA TIPO D
Área Interior 201.51 m2
Área Terrazas 43.31m2
Recamara principal con vestidor y baño
2 Recamaras secundarias con vestidor y baño
1 Medio baño
Sala
Comedor
Cocina integral con barra
Alacena
Cuarto de servicio
Cuarto de lavado
Terraza
PLANTA TIPO E
Área Interior 221.16 m2
Área Terrazas 34.21m2
Recamara principal con vestidor y baño
2 Recamaras secundarias con vestidor y baño.
Cuarto de Family Room
1 Medio baño.
Sala
Comedor
Cocina integral
Alacena
Cuarto de servicio
Cuarto de Lavado
Terraza
PLANTA TIPO F
Área Interior 292.82 M2
Área Terrazas 46.22 m2
Recamara Principal con vestidor y baño
3 Recamaras secundarias con vestidor y baño
1 Medio baño de visitas
Sala de Family Room
Sala
Comedor
Cocina integral con barra
Alacena
Cuarto de servicio
Cuarto de lavado
Terraza
PLANTA TIPO PH2
Área Interior 432.34 m2
Área Terrazas 227.68 m2
Recamara Principal con vestidor y baño.
3 Recamaras secundarias con closet y baño
1 Sala de family Room
1 Sala de recibidor
1 Baño completo de visitas
Sala
Comedor
Cocina Integral con desayunador
Alacena
Cuarto de servicio
Cuarto de lavado
Terraza con alberca.
PLANTA TIPO PH4
Área Interior 388.48 m2
Área Terrazas 167.54 m2
Recamara Principal con vestidor y baño.
3 Recamaras secundarias con baño
1 Baño completo para visitas
Sala
Comedor
Cocina con barra
Doble Alacena
Cuarto de servicio
Cuarto de Lavado
Terraza con alberca
PLANTA TIPO PH5
Área Interior 368.48m2
Área Terrazas 168.43m2
Recamara Principal con vestidor y baño
3 Recamaras secundarias con vestidor y Baño
1 Baño completo para visitas
Sala
Comedor
Cocina Integral con barra
Cuarto de Servicio
Cuarto de Lavado
Terraza con alberca.
¡Contáctanos y te acompañaremos a descubrir la exclusividad y el lujo en The Reserve Mayacoba! Vive ya en un entorno privilegiado donde la NATURALEZA se encuentra con el diseño sofisticado y las amenidades de primera clase. ¡Tu nuevo hogar en el paraíso te está esperando!
Precio desde:
$1,224,618 USD
Precio hasta:
$3,845,000 USD
Mantenimiento por M2: $4
