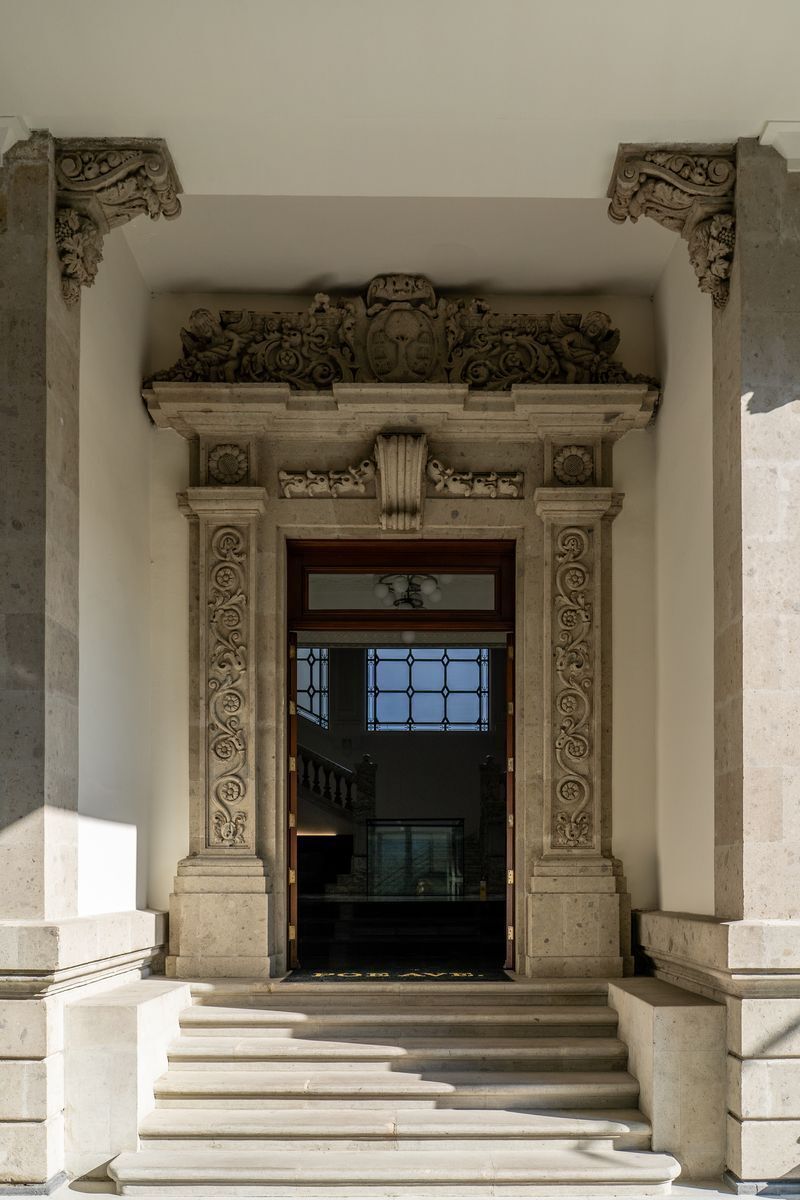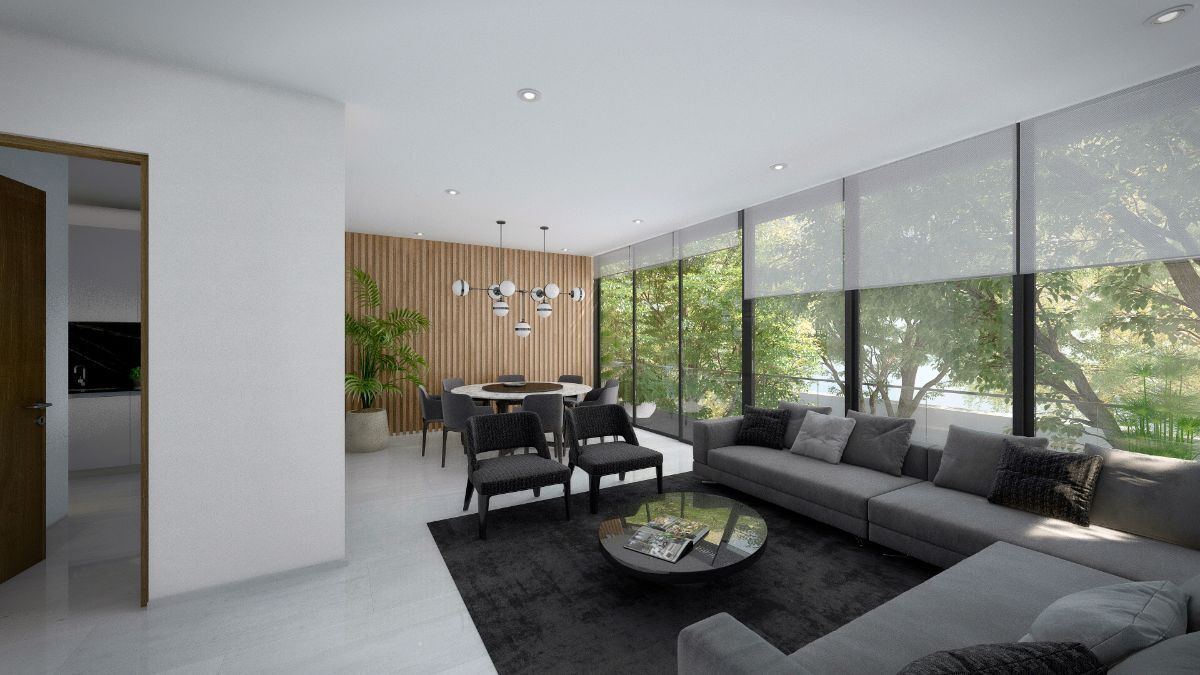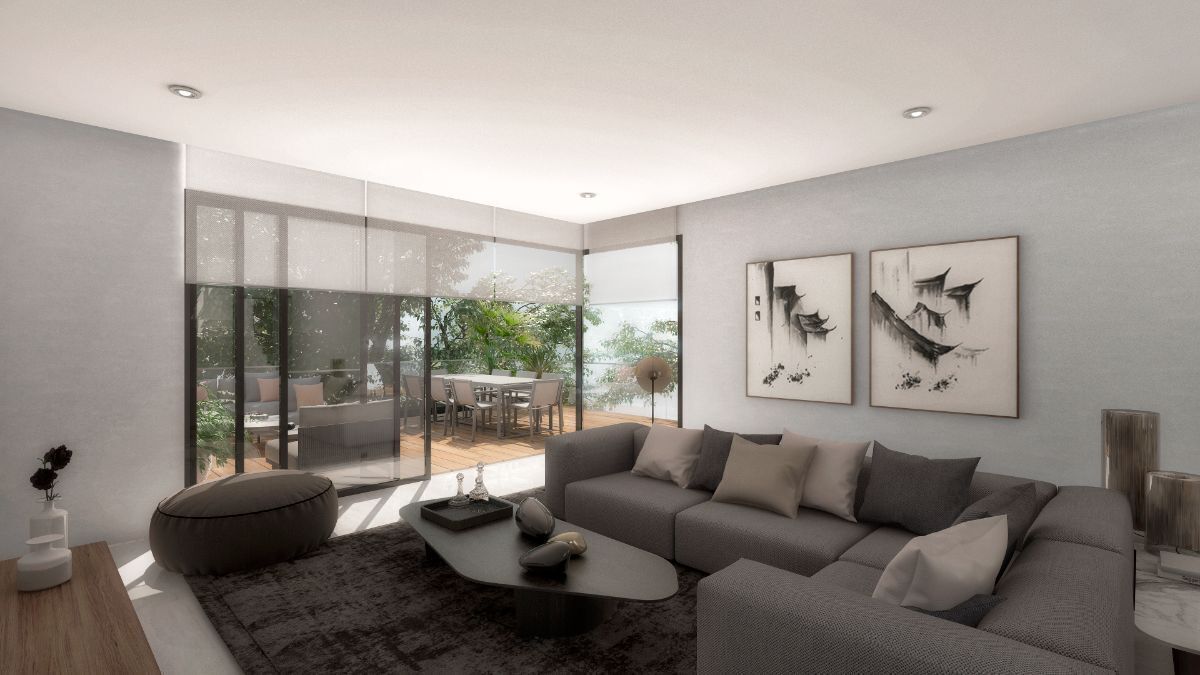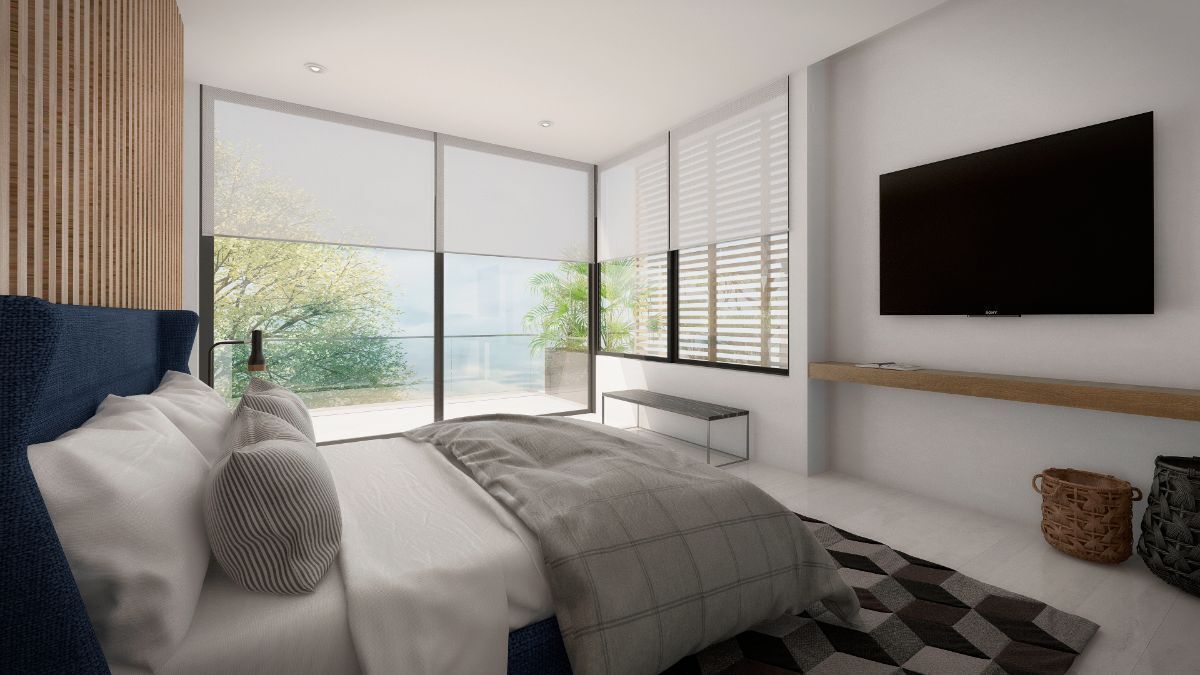




In the heart of an exclusive development that fuses historical legacy with modern design, stands an architectural gem: a house built in 1944, the former residence of Maximino Ávila Camacho, brother of President Manuel Ávila Camacho. This emblematic property becomes the soul of a unique project, surrounded by apartments designed by the prestigious firm Ambrosi Etchegaray, with interior design by Bernardi & Peschard.
We present to you a spectacular two-level apartment with a private rooftop, in white work, ideal for personalizing to your style. With a total surface area of 351.70 m², including 90.85 m² of terraces, this space offers spaciousness, natural light, and a perfect connection between interior and exterior.
On the first level, we find a spacious living and dining room with floor-to-ceiling windows and a balcony with a view. Two bedrooms, each with space for a walk-in closet and finished bathrooms. Kitchen equipped with stove and oven, laundry area, and service room.
On the second level, we arrive at a family room that opens to a large terrace, ideal for gatherings or relaxing outdoors. Master bedroom with a full bathroom and an area ready to design a walk-in closet to your measure.
The third level has direct access to a private roof garden with charming views and space to create unforgettable moments.
This apartment is much more than a property: it is part of a story, an author design, and a unique opportunity to live in an environment full of character and sophistication.En el corazón de un exclusivo desarrollo que fusiona el legado histórico con el diseño moderno, se alza una joya arquitectónica: una casa construida en 1944, antigua residencia de Maximino Ávila Camacho, hermano del presidente Manuel
Ávila Camacho. Esta emblemática propiedad se convierte en el alma de un proyecto único, rodeada de departamentos diseñados por el prestigiado despacho Ambrosi Etchegaray, con interiorismo de Bernardi & Peschard.
Te presentamos un espectacular departamento de dos niveles más rooftop privado, en obra blanca, ideal para personalizar a tu estilo. Con 351.70 m² de superficie total, incluyendo 90.85 m² de terrazas, este espacio ofrece amplitud, luz natural y una conexión perfecta entre interior y exterior.
En primer nivel encontramos una espaciosa sala y comedor con ventanales de piso a techo y balcón con vista. Dos recámaras, cada una con espacio para walk- in closet y baños terminados. Cocina equipada con estufa y horno, área de lavado y cuarto de servicio.
En el segundo nivel llegamos a un Family room que se abre a una gran terraza, ideal para reuniones o relajarte al aire libre. Recámara principal con baño completo y área lista para diseñar un walk-in closet a tu medida.
El tercer nivel con acceso directo a un roof garden privado con vistas encantadoras y espacio para crear momentos inolvidables.
Este departamento es mucho más que una propiedad: es parte de una historia, un diseño de autor y una oportunidad única para vivir en un entorno lleno de carácter y sofisticación.