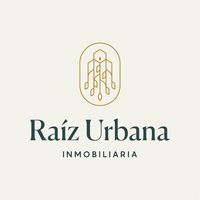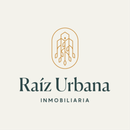





DÚA Living is a residential complex consisting of 12 duplex-type apartments, located in Dzityá, a high-growth area to the north of the city of Mérida.
6 apartments on the ground floor with garden and 6 apartments on the upper floor with balcony.
GROUND FLOOR: $2,500,000
Interior area 81.98m2 and exterior 25m2
Terrace/Garden 29.71m2
Total area 136.69m2
UPPER FLOOR: $2,400,000
Interior area 90.21m2 and exterior 25m2
Balcony 7.80m2
Total area 123m2
BOTH INCLUDE:
-Living room
-Dining room
-Integral kitchen
-Spacious storage room/pantry
-1 full bathroom
-Secondary bedroom with closet
-Master bedroom with walk-in closet, full bathroom
-Upper floor with balcony facing the front and ground floor with large backyard
-Laundry area
-Parking for 2 vehicles
EQUIPMENT:
-Kitchen with electric grill and sink
-Electric heater
-LED lighting
-Finishes in tzalam wood or similar
AMENITIES AND SERVICES:
-Terrace
-Pool
-Barbecue
-Access gate
-Lockers for messaging
-Garbage containers
-Maintenance storage
DELIVERY DATE: Summer 2025
PAYMENT METHOD: 20% down payment, 20% in monthly payments and 60% upon delivery
*Availability and prices subject to change without prior notice, monthly updates to confirm availability
**Images or Renders are for illustrative purposes only
***Furniture and/or decoration NOT included in the price
****Only the equipment mentioned in the description is included
*****Taxes, appraisal, and notary fees NOT included in the sale price
******In transactions with credit, the total price will be determined based on the variable amounts of credit concepts and notary fees, which must be consulted with the promoters, in accordance with the provisions of NOM-247-SE-2022.DÚA Living es un complejo residencial conformado por 12 departamentos tipo duplex, ubicados en Dzityá, Zona de alto crecimiento al norte de la ciudad de Mérida.
6 departamentos en planta baja con jardín y 6 departamentos en planta alta con balcón.
PLANTA BAJA: $2,500,000
Superficie interior 81.98m2 y exterior 25m2
Terraza/ Jardín 29.71m2
Área total 136.69m2
PLANTA ALTA: $2,400,000
Superficie interior 90.21m2 y exterior 25m2
Balcón 7.80m2
Área total 123m2
AMBOS CUENTAN CON:
-Sala
-Comedor
-Cocina integral
-Amplia bodega/ alacena
-1 baño completo
-Recamara secundaria con closet
-Recamara principal con closet vestidor, baño completo
-Planta alta con balcón con vista al frente y planta baja con amplio patio trasero
-Área de lavado
-Estacionamiento para 2 vehículos
EQUIPAMIENTO:
-Cocina con parrilla eléctrica y tarja
-Calentador eléctrico
-Iluminación LED
-Acabados en madera de tzalam o similar
AMENIDADES Y SERVICIOS:
-Terraza
-Alberca
-Asador
-Portón de acceso
-Lockers para mensajería
-Contenedores de basura
-Bodega de mantenimiento
FECHA DE ENTREGA: Verano 2025
METODO DE PAGO: 20% de enganche, 20% en mensualidades y 60% contra entrega
*Disponibilidad y precios sujetos a cambio sin previo aviso, actualización mensual corroborar disponibilidad
**Imágenes o Renders únicamente para fines ilustrativos
***Mobiliario y/o decoración NO incluida en el precio
****Solamente se incluye el equipamiento mencionado en la descripción
*****impuestos, avaluó y gastos notariales NO incluidos en el precio de venta
******En operaciones con crédito el precio total se determinará en función de los montos variables de conceptos de crédito y gastos notariales, los cuales deben ser consultados con los promotores, de conformidad con lo establecido en laNOM-247-SE-2022.

