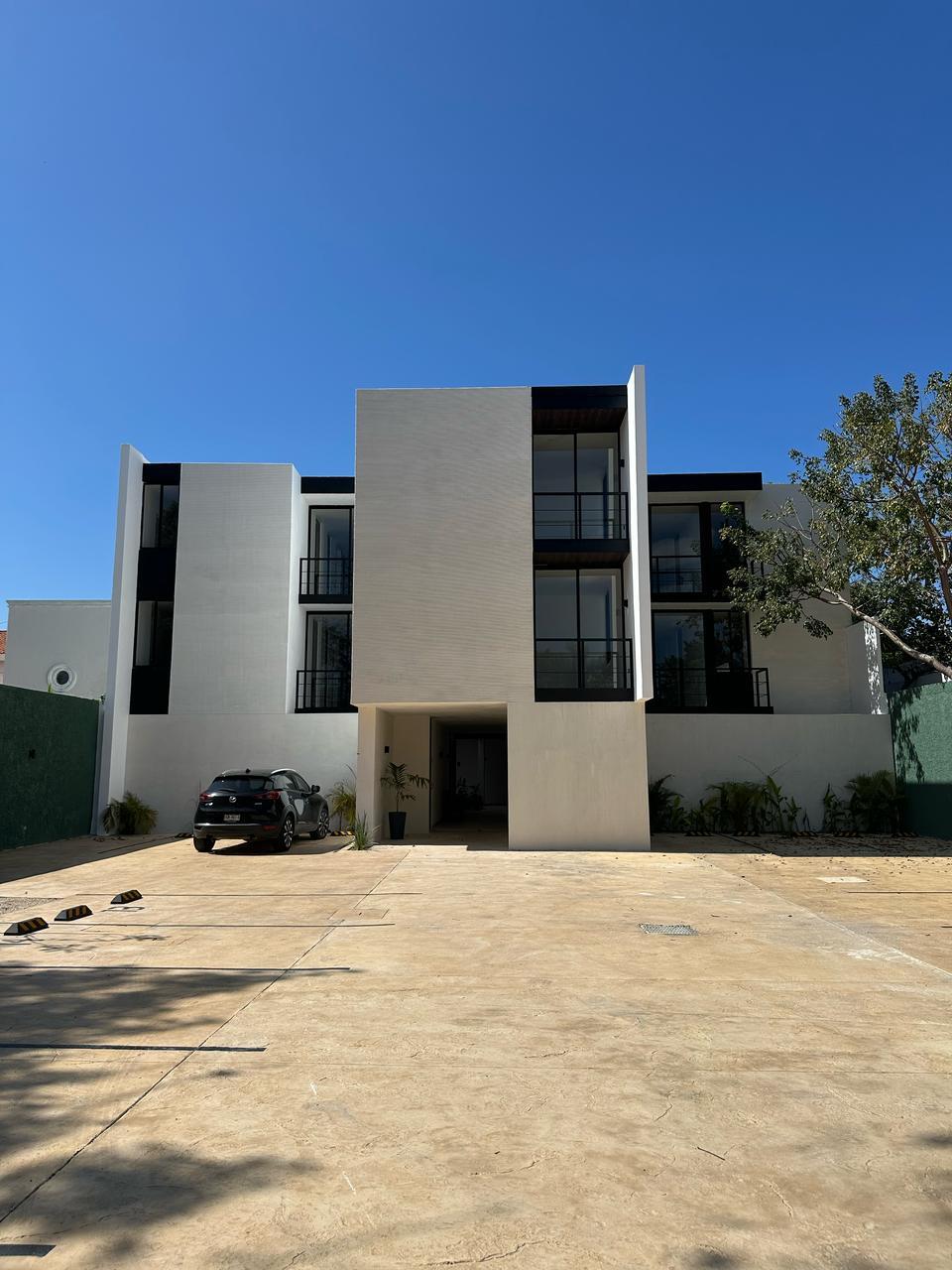




HAUT is a development with a living experience designed ideally for all types of families, providing comfort and serenity in one of the most privileged areas of Mérida. Development located in Benito Juárez Norte, a high-value area due to its great demand. Surrounded by all services such as restaurants, shopping centers, supermarkets, and more.
DELIVERY DATE: READY.
MAINTENANCE FEE: $800.00 - $1,000.00
DEPARTMENT QUOTED FROM THE PUBLICATION:
-Model F, Apartment #11
-First level.
-Interior: 55.27 m2
-Parking: 10.0 m2
-Terrace: 2.45 m2
-Construction: 67.3 m2
DISTRIBUTION
-1 parking space
-Living-dining room
-Kitchen
-Laundry area
-1 Bedroom with closet/dressing room and full bathroom
-Half bathroom
-Balcony
EQUIPMENT
-Integral kitchen
-Electric heater
-Electric grill
-Fixed screen in bathroom
AMENITIES
-Rooftop
-Jacuzzi
-Terrace
-Lounge area
-Grill area
-Half bathroom
-Deck
SALES POLICIES
-Reservation: $20,000.00 (refundable for 7 days)
-Down payment: 30%
-Balance: 70% upon delivery.
FINANCING
-Cash
-Personal resources
-Bank credits
NOTICE
-Prices and availability are subject to change without prior notice.
-The images and perspectives are for illustrative purposes only.
-Does not include furniture, decorative items, or equipment not described in the property sheet.
-The price does not include notary fees, appraisal, acquisition taxes, or bank commissions.
-The information, including the delivery date and other additional details, is subject to change without prior notice.HAUT es un desarrollo con una experiencia de vida con un diseño ideal para todo tipo de familias, brindado confort y serenidad en una de las zonas más privilegiadas de Mérida. Desarrollo ubicado en Benito Juárez Norte, zona alta plusvalía debido a su gran demanda. Rodeado de todos los servicios como restaurantes, centros comerciales, supermercados y más.
FECHA DE ENTREGA: LISTO.
CUOTA DE MANTENIMIENTO: $800.00 - $1,000.00
DEPARTAMENTO COTIZADO DE LA PUBLICACION:
-Modelo F, Departamento #11
-Primer nivel.
-Interior: 55.27 m2
-Estacionamiento: 10.0 m2
-Terraza: 2.45 m2
-Construcción: 67.3 m2
DISTRIBUCION
-1 cajón de estacionamiento
-Sala- comedor
-Cocina
-Área de lavado
-1 Recámara con clóset/vestidor y baño completo
-Medio baño
-Balcon
EQUIPAMIENTO
-Cocina integral
-Calentador eléctrico
-Parrilla eléctrica
-Cancel fijo en baño
AMENIDADES
-Rooftop
-Jacuzzi
-Terraza
-Área de camastros
-Área Grill
-Medio baño
-Deck
POLITICAS DE VENTA
-Apartado: $20,000.00 (devolutivo por 7 dias)
-Enganche: 30%
-Saldo: 70% contra entrega.
FINANCIAMIENTO
-Contado
-Recurso propio
-Créditos bancarios
AVISO
-Precios y disponibilidad sujetos a cambio sin previo aviso.
-Las imágenes y perspectivas son únicamente ilustrativas.
-No incluye muebles, artículos decorativos ni equipamiento no descrito en la ficha del inmueble.
-El precio no incluye gastos notariales, avalúo, impuestos de adquisición, ni comisiones bancarias.
-La información, incluyendo la fecha de entrega y otros detalles adicionales, está sujeta a cambios sin previo aviso.