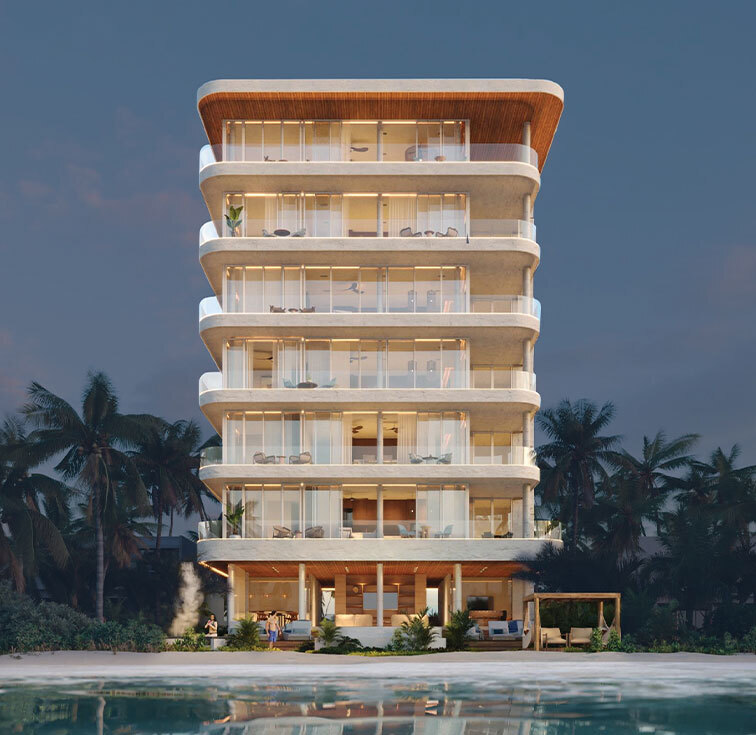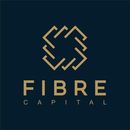





Excellent apartment located in a high-value and relaxing area to find the comfort of your next home.
It is situated facing the sea of Chicxulub Puerto, a privileged place, 30 km from Mérida, the heart of Southern Mexico and one of the cities with the highest value and the greatest offer of commercial services.
Undoubtedly the Mexican destination with the most growth in recent years.
It consists of 8 levels, including a rooftop.
Six levels dedicated to 6 full-floor apartments, all with sea views, and finishes that harmonize with the cleanliness and neatness of the design.
Located on the 4th Floor, with 20 Linear Meters of general sea view.
Maintenance fee $10,000
INTERIOR 234.40 m2
COVERED TERRACE 48.48 m2
CIRCULATION AND SERVICES 25.53 m2
TOTAL COVERED M2: 308.41 m2
*General Distribution*:
*One single Floor*
-Dressed kitchen with sink/grill/hood/oven
-Living room
- 1/2 Guest bathroom.
-Dining room
-3 bedrooms with bathroom each and walk-in closet each
-Storage room
Amenities:
Concierge
Sky Lounge
Grill Zone
Sunset Deck
Juniors Club
Pools
Jacuzzi
Lounge
Firepit
Elevators
Parking
Security
Pet Friendly
-DELIVERY DATE: October 2025
**Prices and availability subject to change without prior notice**
**The images shown are merely for illustrative purposes**Excelente departamento ubicado en una zona de alta plusvalía y relajante para encontrar la comodidad de tu próximo hogar.
Está situado frente al mar de Chicxulub Puerto, un lugar privilegiado, a 30 km de Mérida, el corazón del Sur de México y una de las ciudades de mayor plusvalía y mayor oferta de servicios comerciales.
Sin duda el destino mexicano de más auge de los
últimos años.
Se compone de 8 niveles, incluido un rooftop.
Seis niveles destinados a 6 departamentos de plantas completas, todas con vista al mar, y acabados que armonizan con la limpieza y pulcritud del diseño.
Ubicado en el 4to Piso, con 20 M Lineales de vista general al mar.
Cuota de mantenimiento $10,000
INTERIOR 234.40 m2
TERRAZA TECHADA 48.48 m2
CIRCULACIÓN Y SERVICIOS 25.53 m2
TOTAL DE M2 TECHADOS: 308.41 m2
*Distribución General*:
*Una sola Planta*
-Cocina vestida con tarja/parrilla/campana/horno
-Sala
- 1/2 Baño de visitas.
-Comedor
-3 recamaras con baño c/u y closet vestidor c/u
-Bodega
Amenidades:
Concierge
Sky Lounge
Grill Zone
Sunset Deck
Juniors Club
Piscinas
Jacuzzi
Lounge
Firepit
Elevadores
Estacionamiento
Seguridad
Pet Friendly
-FECHA DE ENTREGA: Octubre 2025
**Precios y disponibilidad sujetos a cambio sin previo aviso**
**Las imágenes mostradas son meramente para fines ilustrativos**

