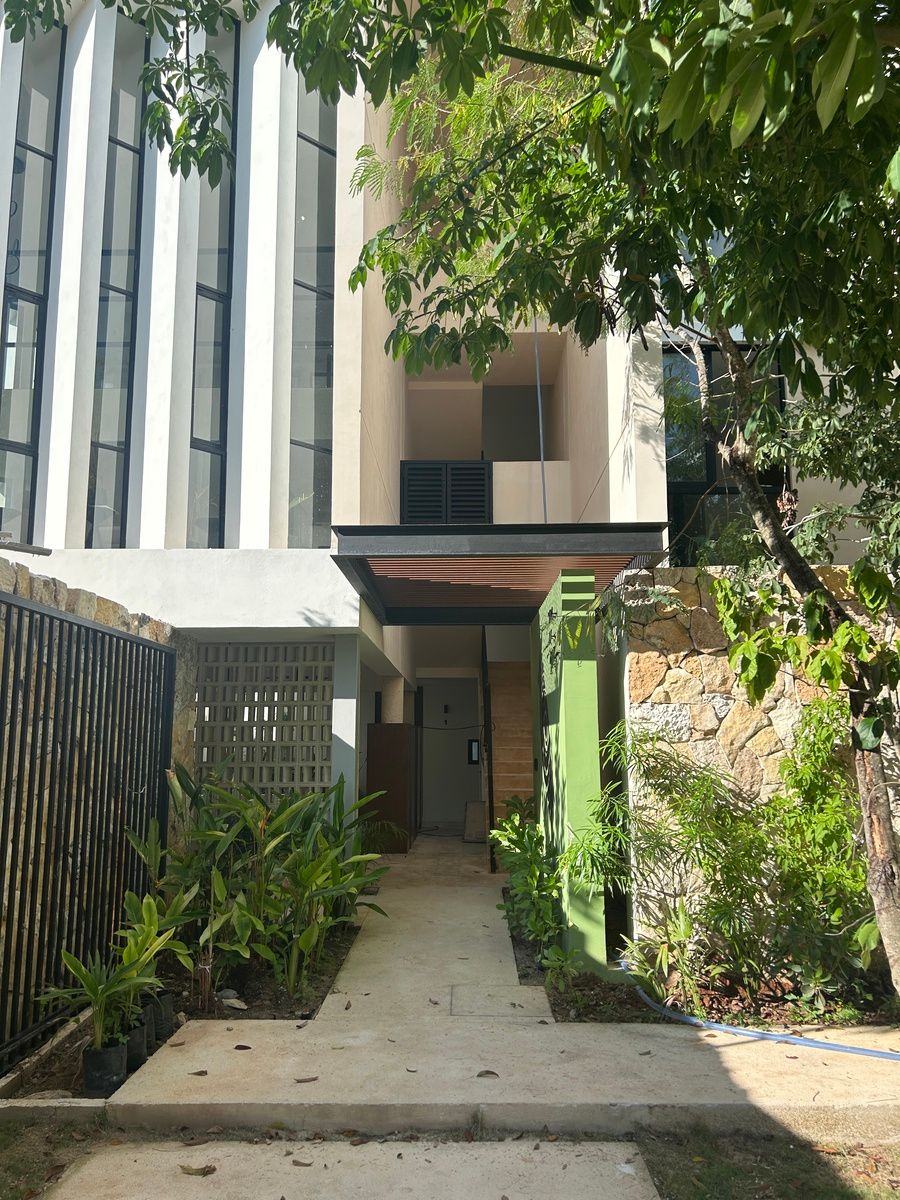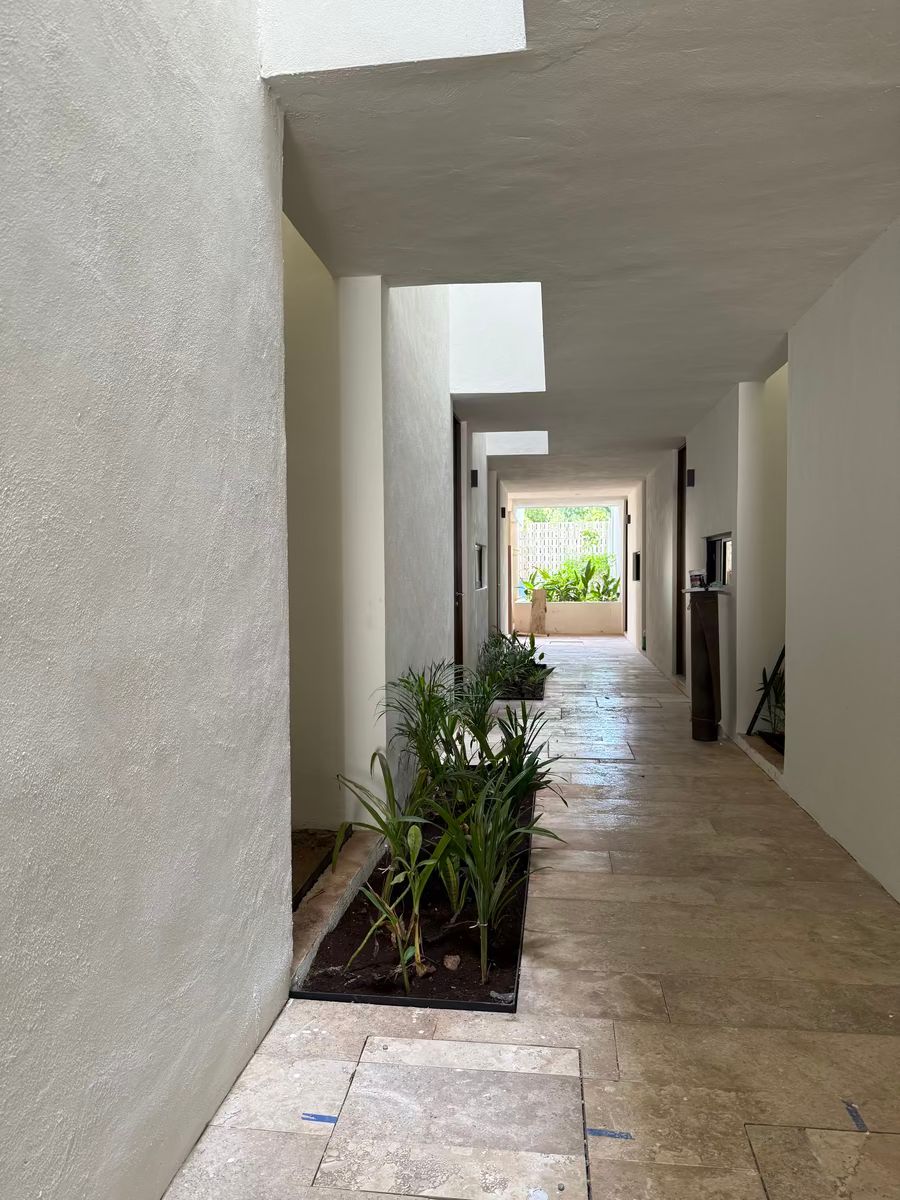




Remolino is a development in Temozón Norte where we seek to reflect the calm of the outside world that is experienced inside. A place where the singing of birds can be heard, the calm of falling leaves can be felt, and tranquility can be breathed. A residential complex designed to inspire peace and serenity, providing its inhabitants with a sense of fullness and protection, immersed in a natural environment for a harmonious life.
21 apartments with 1 and 2 bedrooms, designed to enhance comfort and functionality, with attractive amenities, green areas, privacy, and security that make it the perfect place to live.
With an excellent location just 1 block from Av. Temozón and only 5 minutes from the ring road, surrounded by shopping centers, hospitals, restaurants, schools, and universities, providing accessibility and connectivity to all services.
The Lock Off model is an innovative proposal that combines flexibility, profitability, and comfort. Its design allows the property to be divided into two or more independent units, each with its own access, bathroom, kitchen, and basic services, offering total privacy and functionality.
This versatility provides the option to use the space as a single unit or separate it for different uses, whether as an additional room, guest accommodation, or independent rental, thus maximizing income potential and investment value.
Model: Lock Off
DESCRIPTION
Construction: 75 m2
Garden: 22 m2
Balcony/Terrace: 3.6 m2
Total: 100.6 m2
DISTRIBUTION
Living Room
Dining Room
Half bathroom for guests
L-shaped kitchen with bar
Laundry closet
1 Bedroom with closet and full bathroom
1 Bedroom with linear closet, kitchenette, and full bathroom
Terrace 3.63 m2
Variable Green Garden Area
1 Parking space
AMENITIES AND COMFORTS
Lobby/Hub
Community Lounge
Private Coworking
Fitness Room
Rooftop Bar
Grill Terrace
Swimming Pool
Security Booth
Surveillance Cameras
Visitor Parking
Bicycle Parking
Electric Gate
INSTALLATIONS
Installation prepared for mini-split air conditioning in bedrooms and living-dining room. (Includes pads and electrical wiring, does not include equipment or air conditioning installation).
General wiring of the house with IUSA brand cable No. 10, 12, and 14.
Physical ground
Installation for washer and dryer (110 volts outlet and 220 volts for dryer, hot air outlet).
Internal ducting for TV and telephone installations.
127 volts installation for electric heater.
PVC and CPVC hydraulic piping in interior branching, with hot and cold water outlets.
4"-2" PVC sanitary piping for sewage.
Installations with CFE standards.
Common concrete cisterns in the project.
Common rotoplas tanks of 750 liters each distributed on rooftops.
INCLUDED FINISHES OF THE COMPLEX
Water well with a 1hp submersible pump for garden irrigation.
Photocell for exterior lighting.
Exterior garden with vegetation and ambient lighting.
Pedestrian access gate in wrought iron and wrought iron gate with electric motor.
Vertical circulations in washed white cement or overlay.
Numbering signs and name of the complex.
Walls with natural stone cladding.
Drinking water supplied by SMAPAP.
For the treatment of wastewater, the building will have its own biodigester strictly calculated for its efficiency.
The green area with an irrigation system, plants, endemic trees of Yucatán, and indirect lighting ambiance.
Payment method: Cash
Immediate delivery
*Price and availability subject to change without prior notice, updated biweekly*
*Images for illustrative purposes only*
*Only the equipment mentioned in the description is included*
*This is a render that may vary from the actual result.*Remolino un desarrollo en Temozón Norte en el que buscamos reflejar la calma del exterior que se vive en el interior. Un lugar donde se escucha el canto de las aves, se siente la calma de las hojas cayendo y se respira tranquilidad. Un conjunto habitacional diseñado para inspirar paz y serenidad, brindado a sus habitantes una sensación de plenitud y protección, inmersos en un entorno natural para una vida armoniosa.
21 Departamento de 1 y 2 recámaras, con un diseño que potencializa comodidad y funcionalidad, con amenidades atractivas, áreas verdes, privacidad y seguridad que lo convierte en el lugar perfecto para vivir.
Con excelente ubicación a 1 cuadra de Av. Temozón y a solo 5 minutos del periférico rodeado de centros comerciales, hospitales, restaurantes, escuelas y universidades, brindando accesibilidad y conectividad a todos los servicios.
El modelo Lock Off es una propuesta innovadora que combina flexibilidad, rentabilidad y confort. Su diseño permite dividir la propiedad en dos o más unidades independientes, cada una con acceso propio, baño, cocina y servicios básicos, ofreciendo total privacidad y funcionalidad.
Esta versatilidad brinda la opción de utilizar el espacio como una sola unidad o separarlo para distintos usos, ya sea habitación adicional, alojamiento para huéspedes o renta independiente, maximizando así el potencial de ingresos y el valor de inversión.
Modelo. Lock Off
DESCRIPCIÓN
Construcción: 75 m2
Jardín: 22 m2
Balcón/Terraza: 3.6 m2
Total: 100.6 m2
DISTRIBUCIÓN
Sala
Comedor
Medio baño de visitas
Cocina en L con barra
Clóset de lavado
1 Recámara con clóset y baño completo
1 Recámara con closet lineal , cocineta y baño completo
Terraza 3.63 m2
Área Jardín Verde variable
1 Cajón de estacionamiento
AMENIDADES Y COMODIDADES
Lobby/Hub
Community Lounge
Coworking Privado
Fitness Room
Rooftop Bar
Terraza Grill
Piscina
Caseta de Vigilancia
Cámaras de Vigilancia
Estacionamiento de visitas
Estacionamiento para Bicicletas
Portón Eléctrico
INSTALACIONES
Instalación preparada para aire acondicionado tipo minisplit en recámaras y sala-comedor. (Incluye pastillas y cableado eléctrico, no incluye equipo ni instalación de aires).
Cableado general de la casa con cable marca IUSA Num. 10,12 y 14.
Tierra física
Instalación para lavadora y secadora (contacto 110 volts t 220 volts para secadora, salida de aire caliente).
Ducteado interno para instalaciones de TV y teléfono.
Instalación 127 volts para calentador eléctrico.
Tubería hidraulica PVC y CPVC en ramaleo interior, con salidas de agua caliente y fría.
Tubería sanitaria de PVC de 4"- 2" para aguas negras
Instalaciones con normas de CFE
Cisternas de concreto comunes en proyecto.
Tinacos comunes marca rotoplas de 750 litros cad uno distribuidos en azoteas.
TERMINACIONES INCLUIDAS DEL CONJUNTO
Pozo de agua con bomba sumergible de 1hp para riego de jardines
Fotocelda para iluminación exterior
Jardín exterior con vegetación con iluminación ambiental.
Reja de acceso peatonal en herrería y portón de herrería con motor eléctrico.
Circulaciones verticales en cemento blanco lavado o overlay.
Letreros de numeración y nombre del conjunto.
Muros con recubrimiento de piedra natural
Agua potable suministrada por la SMAPAP
Para el tratamiento de aguas residuales el edificio contará con propio biodigestor estrictamente calculado para su eficiencia.
El área verde de sistema de riego, plantas, árboles endémicos de Yucatán y ambientación de luz indirecta.
Método de pago: Contado
Entrega Inmediata
*Precio y disponibilidad sujetos a cambio sin previo aviso, actualizados quincenalmente*
*Imágenes únicamente para fines ilustrativos
*Solamente se incluye el equipamiento mencionado en la descripción*
* Este es un render que puede variar con respecto al resultado real.*
Temozón Norte, Mérida, Yucatán