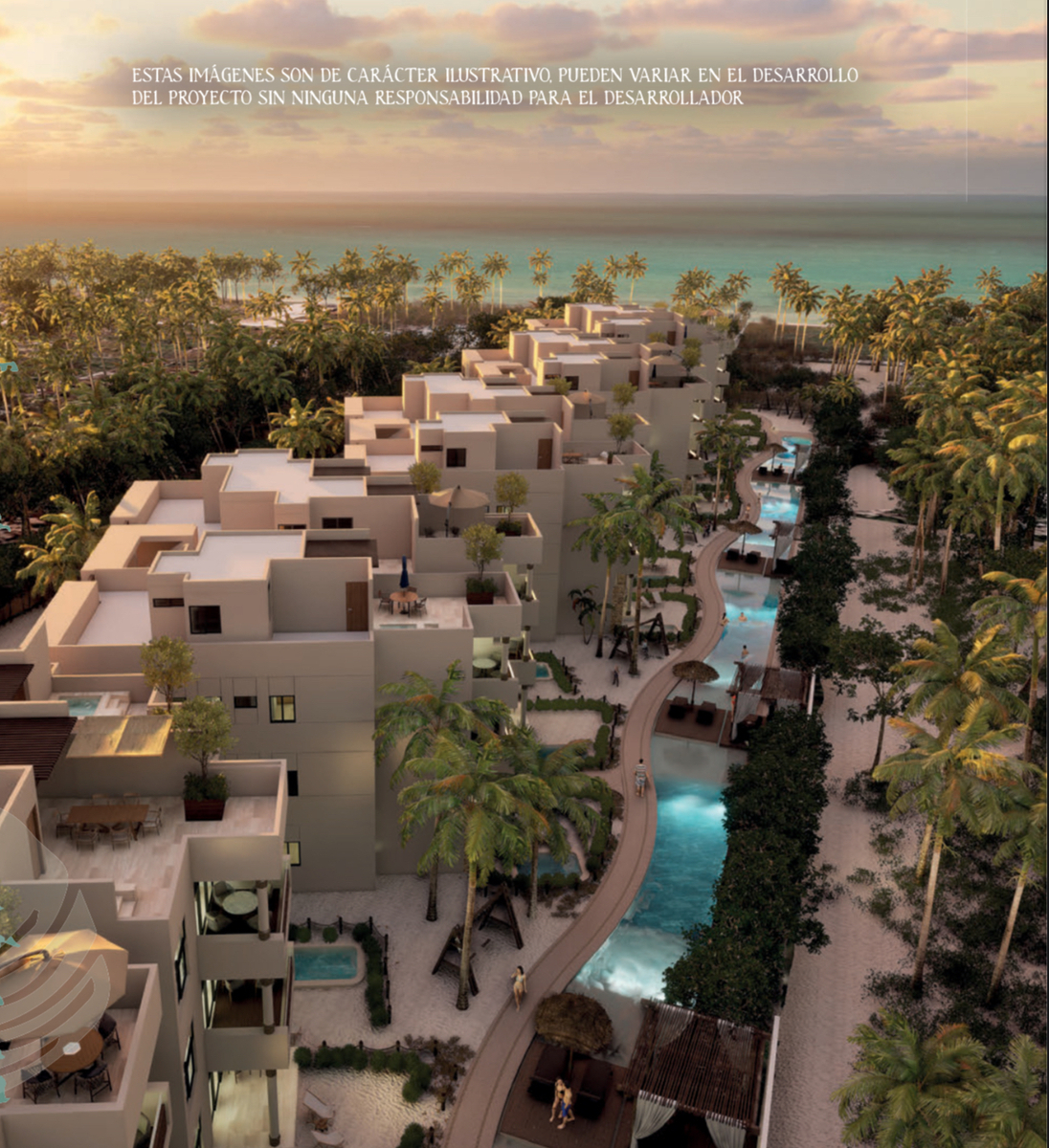




Located in San Benito, Yucatán, an exclusive development of 72 luxury apartments, designed to offer a memorable lifestyle.
Includes distinctive amenities such as a 200-meter long infinity pool and a Beach Club facing the sea, 100% delivered and integrated into the development; also, parking with capacity for 168 vehicles and storage rooms for the exclusive use of residents.
Club House
Family deck
Sky lounge
Snack bar
Bar
Kitchen
Bathrooms
Children's sandbox
Beach Club
Pool
Palapas and loungers
Coconut bar
Bathrooms
Model descriptions
North and South Pentgarden
Construction: 130.67 m2 - 4 Bedrooms - Garden: 33.27 m2
2 parking spaces storage Living room
Kitchen
Dining room
Master bedroom with full bathroom and walk-in closet
Secondary bedroom with full bathroom and closet
Guest room and closet
Guest bathroom
Guest room with full bathroom
Terrace
Private pool
Center Pentgarden
Construction: 102.35 m2 - 3 Bedrooms - Garden: 24.69 m2
2 parking spaces storage
Living room
Dining room
Kitchen
Master bedroom with full bathroom and walk-in closet
Secondary bedroom with closet
Guest bathroom
Guest room with full bathroom
Terrace
Private pool
First level North and South
Construction: 130.67 m2 - 4 Bedrooms - 2 parking spaces - storage
Living room
Kitchen
Dining room
Master bedroom with full bathroom and walk-in closet
Secondary bedroom with full bathroom and closet
Guest room with closet
Guest bathroom
Guest room with full bathroom
Terrace
First level Center
Construction: 102.35 m2 - 3 Bedrooms - 2 parking spaces - storage
Living room
Dining room
Kitchen
Master bedroom with full bathroom and walk-in closet
Secondary bedroom with closet
Guest bathroom
Guest room with full bathroom
Terrace
North and South Penthouse
Construction: 159.07 m2 - 3 Bedrooms - Rooftop: 43.51 m2 - 2 parking spaces - storage
Living room
Kitchen
Dining room
Master bedroom with full bathroom and walk-in closet
Secondary bedroom with full bathroom and closet
Guest room with closet
Guest bathroom
Guest room with full bathroom
Terrace
Rooftop
Center Penthouse
Construction: 128.04 m2 - 3 Bedrooms - Rooftop: 46.99 m2 - 2 parking spaces - storage
Living room
Kitchen
Dining room
Master bedroom with full bathroom and walk-in closet
Guest room with closet
Guest bathroom
Guest room with full bathroom
Terrace
Rooftop
SURFACES FROM 102 M2 TO 159 M2
DOWN PAYMENT FROM 10%
PRICES FROM $5,320,976.03 (with 80% down payment)
Price subject to change without prior notice.Ubicado en San Benito, Yucatán, un exclusivo desarrollo de 72 departamentos de lujo, diseñado para ofrecer un estilo de vida memorable.
Incluye amenidades distintivas como una alberca Incluye amenidades distintivas como una alberca interminable de 200 mts de largo y un Beach Club frente al mar 100% entregado e integrado al desarrollo; también, estacionamiento con capacidad para 168 vehículos y bodegas de almacenamiento para uso exclusivo de los residentes.
Casa Club
Family deck
Sky lounge
Snack bar
Bar
Cocina
Baños
Arenero infantil
Beach Club
Alberca
Palapas y camastros
Coconut bar
Baños
Descripcion de modelos
Pentgarden norte y sur
Construcción: 130.67 m2 - 4 Habitaciones - Jardín: 33.27 m2
2 cajones de estacionamiento bodega Sala
Cocina
Comedor
Habitación principal con baño completo y clóset vestidor
Habitación secundaria con baño completo y clóset
Habitación de visitas y clóset
Baño de visitas
Habitación de visitas con baño completo
Terraza
Piscina privada
Pentgarden centro
Construcción: 102.35 m2 - 3 Habitaciones - Jardín: 24.69 m2
2 cajones de estacionamiento bodega
Sala
Comedor
Cocina
Habitación principal con baño completo y closet vestidor
Habitación secundaria con clóset
Baño de visitas
Habitación de visitas con baño completo
Terraza
Piscina privada
Primer nivel norte y sur
Construcción: 130.67 m2 - 4 Habitaciones - 2 cajones de estacionamiento - bodega
Sala
Cocina
Comedor
Habitación principal con baño completo y clóset vestidor
Habitación secundaria con baño completo y clóset
Habitación de visitas con clóset
Baño de visitas
Habitación de visitas con baño completo
Terraza
Primer nivel centro
Construcción: 102.35 m2 - 3 Habitaciones - 2 cajones de estacionamiento - bodega
Sala
Comedor
Cocina
Habitación principal con baño completo y clóset vestidor
Habitación secundaria con clóset
Baño de visitas
Habitación de visitas con baño completo
Terraza
Penthouse norte y sur
Construcción: 159.07 m2 - 3 Habitaciones - Rooftop: 43.51 m2 - 2 cajones de estacionamiento - bodega
Sala
Cocina
Comedor
Habitación principal con baño completo y clóset vestidor
Habitación secundaria con baño completo y clóset
Habitación de visitas con clóset
Baño de visitas
Habitación de visitas con baño completo
Terraza
Rooftop
Penthouse centro
Construcción:128.04 m2 - 3 Habitaciones - Rooftop: 46.99 m2 - 2 cajones de estacionamiento - bodega
Sala
Cocina
Comedor
Habitación principal con baño completo y closet vestidor
Habitación de visitas con closet
Baño de visitas
Habitación de visitas con baño completo
Terraza
Rooftop
SUPERFICIES DESDE 102 M2 HASTA 159 M2
ENGANCHE DESDE EL 10%
PRECIOS DESDE $5,320,976.03 (con 80% de enganche)
Precio sujeto a cambio sin previo aviso**