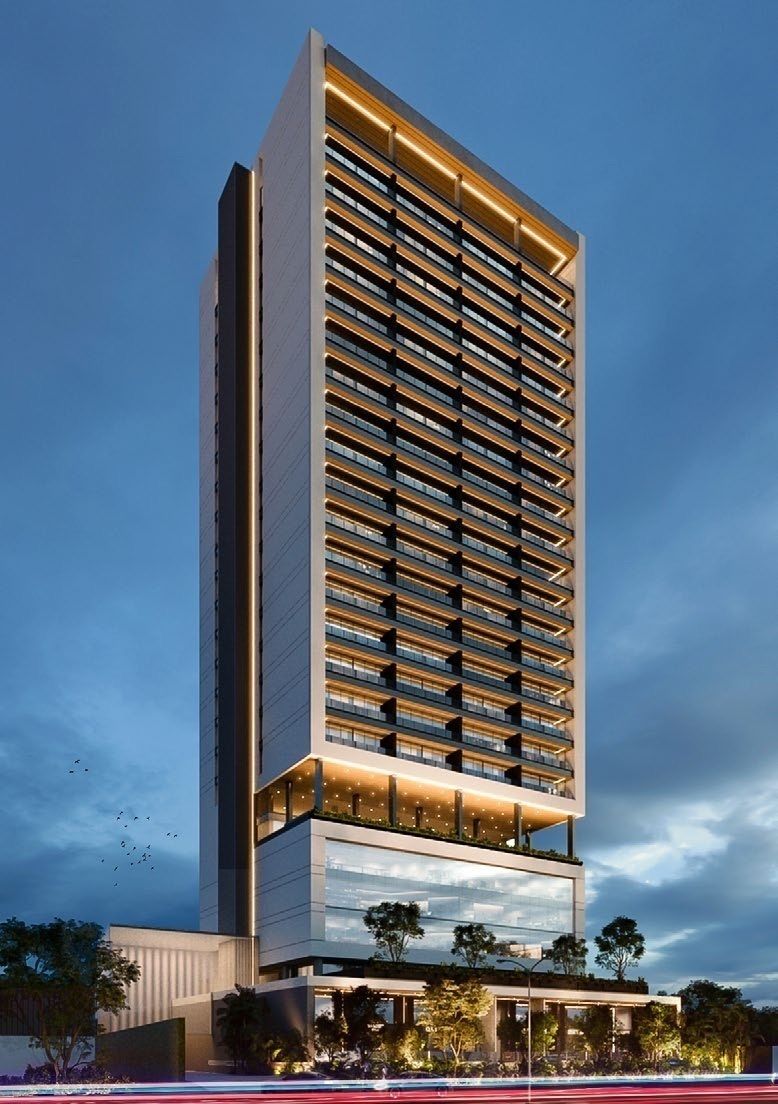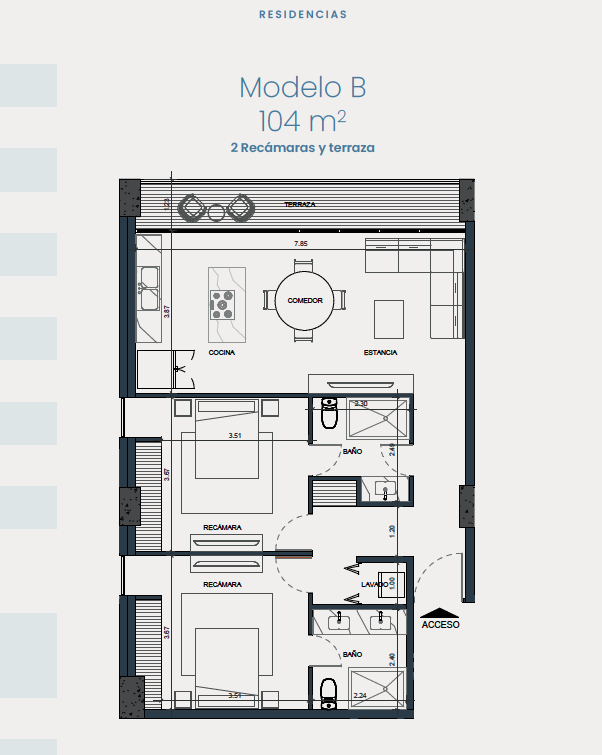




Insignia Tower, a mixed-use building in the north of Mérida, will integrate shops, offices, and luxurious residences, creating new experiences and lifestyles with unparalleled panoramic views of a city that transforms day by day before it.
FLOOR 01 - 02. INSIGNIA PLAZA
Commercial spaces aimed at satisfying the leisure, entertainment, and service needs of the residents of the Insignia Residences area.
FLOOR 03 - 06 INSIGNIA CORPORATE
Differentiated workspaces that convey trust to clients, partners, and suppliers. Being productive and enjoying at the same time has never been so easy.
FLOOR 07 - 08 INSIGNIA RESORT LIVING
A wide and carefully curated range of social and sports amenities, both indoor and outdoor, designed to give our residents and their families the feeling of living every day in a luxury resort.
FLOOR 09 - 26 INSIGNIA RESORT LIVING
120 residences with open spaces and independent access starting from the 9th floor guarantee all residents maximum tranquility and security.
FLOOR 27 INSIGNIA ALTTO CLUB
A carefully designed space to enjoy the most select amenities and services that will allow you to enjoy the poetry of light from dawn to dusk at the highest point of the project. Lounge bar, terrace lookout bar, Cavay wine bar, private game room, kitchen, and private lounges.
AMENITIES:
Insignia Tower includes amenities that meet your needs and the active lifestyle that will allow you to live extraordinary experiences every day in our Urban Resort.
MOTORLOBBY
RECEPTION
CONCIERGE
MEETING ROOMS
COWORKING
MOVIE ROOM
KIDS CLUB
JUNIOR CLUB
DAYCARE
TERRACE
SUNDECK
SEMI-OLYMPIC POOL
JACUZZI
SPA
GYM
Model B. 104 m2
Interior: 104m2
Storage: 3m2
Parking: 25m2
TOTAL: 132m2
Master bedroom with closet, full bathroom.
Bedroom with closet and full bathroom.
Integral kitchen.
Dining room.
Living room.
Panoramic terrace.
Laundry area.
Storage.
2 parking spaces.
Payment Plan:
Cash:
Down payment: 95%
Balance: 5% upon delivery
Discount: 10%
Financing:
A)
Down payment: 15%
Monthly payments: 15%
Balance: 70% upon delivery
B)
Down payment: 30%
Monthly payments: 20%
Balance: 50% upon delivery
Discount: 5%
C)
Down payment: 50%
Balance: 50% upon delivery
Discount: 7.5%
Delivery date: Summer 2027
E: B.4 N9
*Price and availability subject to change without prior notice, updated bi-weekly*
*Images for illustrative purposes only*
*Only the equipment mentioned in the description is included*
*This is a render that may vary from the actual result.*Torre Insignia, edificio de usos mixtos en el norte de Mérida, que integrará comercios, oficinas y lujosas residencias creando nuevas experiencias
y estilos de vida con vistas panorámicas incomparables a una ciudad que se transformá día a día frente a ella.
PISO 01 - 02. INSIGNIA PLAZA
Locales comerciales destinados a satisfacer las
necesidades de ocio, entretenimiento y servicios de los residentes de la la zona de la Insignia Residencias.
PISO 03 - 06 INSIGNIA CORPORATIVO
Espacios de trabajo diferenciados que transmiten
confianza a clientes, socios y proveedores.
Ser productivo y disfrutar al mismo tiempo nunca
había sido tan fácil.
PISO 07 - 08 INSIGNIA RESORT LIVING
Una amplia y cuidada gama de amenidades
sociales y deportivas tanto interiores como
exteriores diseñadas para brindarle a nuestras
residentes y sus familias la sensación de vivir
cada día en un resort de lujo
PISO 09 - 26 INSIGNIA RESORT LIVING
120 residencias de espacios diáfanos con acceso
independiente a partir del piso 9 garantiza a todos
los residentes la máxima quietud y seguridad.
PISO 27 INSIGNIA ALTTO CLUB
Un espacio cuidadosamente diseñado para
disfrutar las más selectas amenidades y servicios que le permitirá disfrutar la poesía de la luz desde el amanecer al atardecer en el punto más alto del proyecto. Lounge bar, Terraza bar mirador, Cavay wine bar, Salón privado de juegos, Cocina y Salones privados.
AMENIDADES:
Torre Insignia incluye amenidades a la altura de sus necesidades y del estilo de vida activo que le permitirá vivir experiencias extraordinarios todos los días en nuestro Resort Urbano.
MOTORLOBBY
RECEPCIÓN
CONCIERGE
SALAS DE JUNTAS
COWORKING
SALA DE CINE
KIDS CLUB
JUNIOR CLUB
GUARDERÍA
TERRAZA
ASOLEADERO
ALBERCA SEMIOLÍMPICA
JACUZZI
SPA
GIMNASIO
Modelo B. 104 m2
Interior : 104m2
Bodega: 3m2
Estacionamiento : 25m2
TOTAL: 132m2
Recámara principal con clóset, baño completo.
Recámara con clóset y baño completo.
Cocina integral.
Comedor.
Sala.
Terraza panorámica.
Área de lavado.
Bodega.
2 cajones de estacionamiento
Plan de Pagos:
Contado:
Enganche: 95%
Saldo: 5% contra entrega
Descuento: 10%
Financiamiento:
A)
Enganche: 15%
Mensualidades: 15%
Saldo: 70% contra entrega
B)
Enganche: 30%
Mensualidades: 20%
Saldo: 50% contra entrega
Descuento: 5%
C)
Enganche: 50%
Saldo: 50% contra entrega
Descuento: 7.5%
Fecha de entrega: Verano 2027
E: B.4 N9
*Precio y disponibilidad sujetos a cambio sin previo aviso, actualizados quincenalmente*
*Imágenes únicamente para fines ilustrativos
*Solamente se incluye el equipamiento mencionado en la descripción*
* Este es un render que puede variar con respecto al resultado real.*
Santa Gertrudis Copo, Mérida, Yucatán