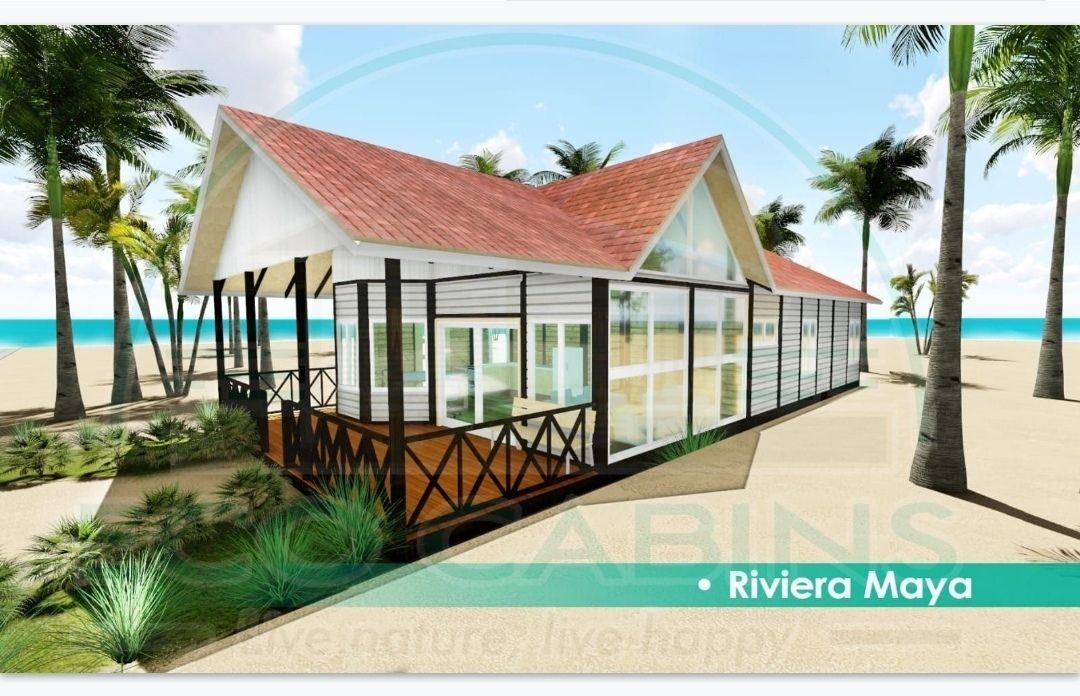


For Sale the "RIVIERA MAYA MODEL House Construction" of 135.50 m2
Environmentally friendly, ideal for land with low construction load.
Construction with exterior walls of 2.50 m and 3.00 m in height and interior walls of 2.40 m in height, with intermediate thermal-acoustic insulation.
Loft over the bathroom area and central vestibule (accessible from the secondary bedroom).
Interior installations finished at the house level (electrical and plumbing).
Walls in the shower area finished with cement panel, ready to receive tiles.
Bathroom furniture (pedestal sink, dual flush toilet, faucets and arm with showerhead).
Aluminum windows with screens.
Roofing with asphalt tile and insulation.
Finishes according to the following options:
Exterior walls with vinyl or linseed oil paint
Interior walls with wood sealer.
Base according to the following options:
8 cm reinforced concrete slab with welded mesh, floated finish ready to receive ceramic or wooden flooring.
Elevation with stilts and treated wooden floor, finished in wood with acrylic finish.
*OPTIONAL EQUIPMENT
Tile in the shower area
Cabinet for sink
Closet
Wood kitchenette.
*ECOTECHNOLOGIES
If your land does not have services (water, drainage, and electricity), we provide alternatives such as:
Water well
Wood tower with water tank
Cistern
Wastewater treatment plant
Solar panels
*BUILDING TIME
55 days with concrete slab
65 days with elevation on stilts and wooden floor.
*PAYMENT METHODS
50% down payment upon signing the contract, 25% at the start of construction, and the last 25% upon completion of construction.
Price and conditions subject to change without prior notice. Consult with your advisor.En Venta la "Construcción de Casa MODELO RIVIERA MAYA" de 135.50 m2
Amigable con el medio ambiente, ideal para terrenos con baja carga de construcción.
Construcción con muros exteriores de 2.50 m y 3.00 m de altura y muros interiores de 2.40 m de altura, con aislamiento termo-acústico intermedio.
Tapanco sobre área de baño y vestíbulo central (accesible desde recámara secundaria).
Instalaciones interiores terminadas a pie de casa (eléctrica e hidrosanitaria).
Muros en área de regadera terminados con panel de cemento, para recibir azulejo.
Muebles de baño (lavabo con pedestal, sanitario de doble descarga, manerales y brazo con cebolleta en regadera).
Ventanas de aluminio con mosquiteros.
Techumbre con teja asfáltica y aislamiento.
Acabados según las siguientes opciones:
Muros exteriores con pintura vinílica o aceite de linaza
Muros interiores con sellador para madera.
Base según las siguientes opciones:
Losa de concreto de 8 cm reforzada con malla electro-soldada, acabado floteado listo para recibir piso cerámico o de madera.
Elevación con palafitos y piso de madera tratada, terminado en duela con acabado acrílico para madera.
*EQUIPAMIENTO OPCIONAL
Azulejo en área de regadera
Gabinete para lavabo
Clóset
Cocineta de madera.
*ECOTECNIAS
Si tu terreno no cuenta con servicios (agua, drenaje y electricidad), te brindamos alternativas como:
Pozo de agua
Torre de madera con tinaco
Cisterna
Planta de tratamiento de aguas residuales
Celdas solares
*TIEMPO DE EDIFICACIÓN
55 días con firme de concreto
65 días con elevación sobre palafitos y piso de madera.
*FORMAS DE PAGO
50% de enganche a la firma del contrato, 25% al inicio de la edificación y el último 25% al finalizar la construcción.
Precio y condiciones sujeto a cambio sin previo aviso. Consulte con su asesor.