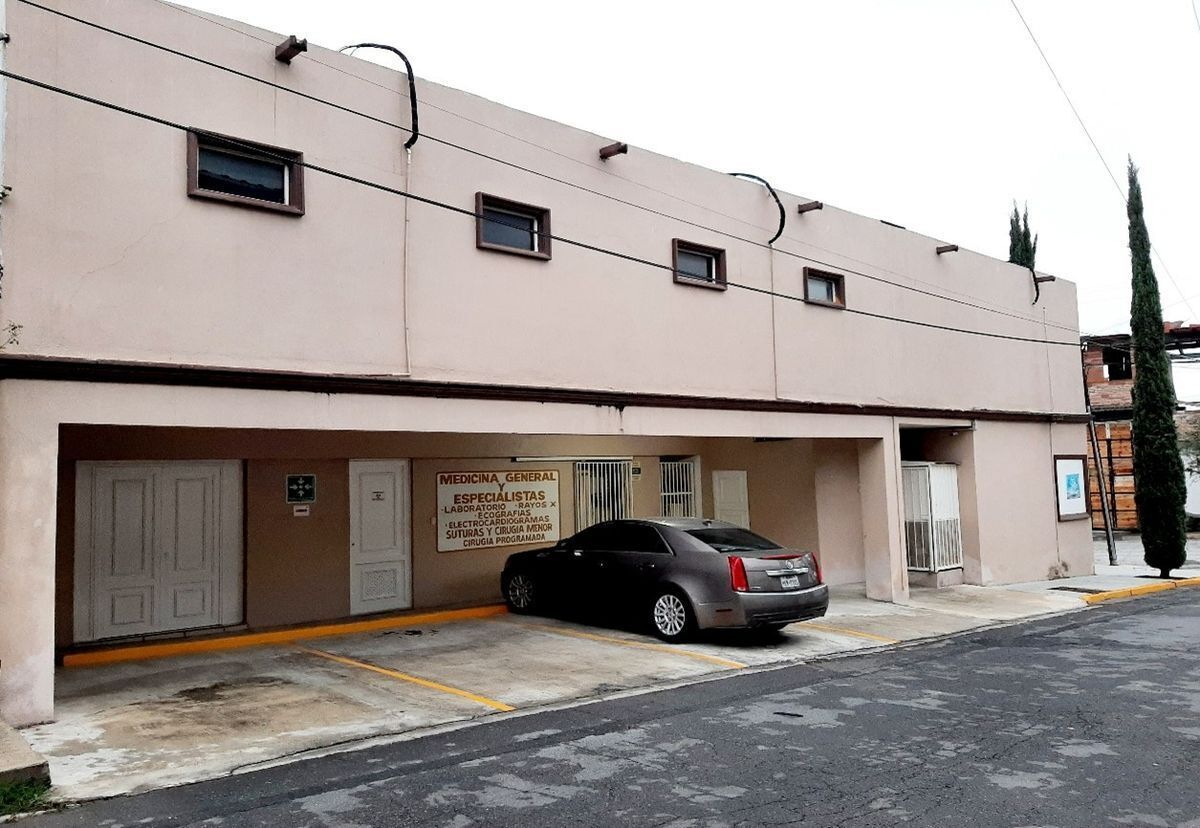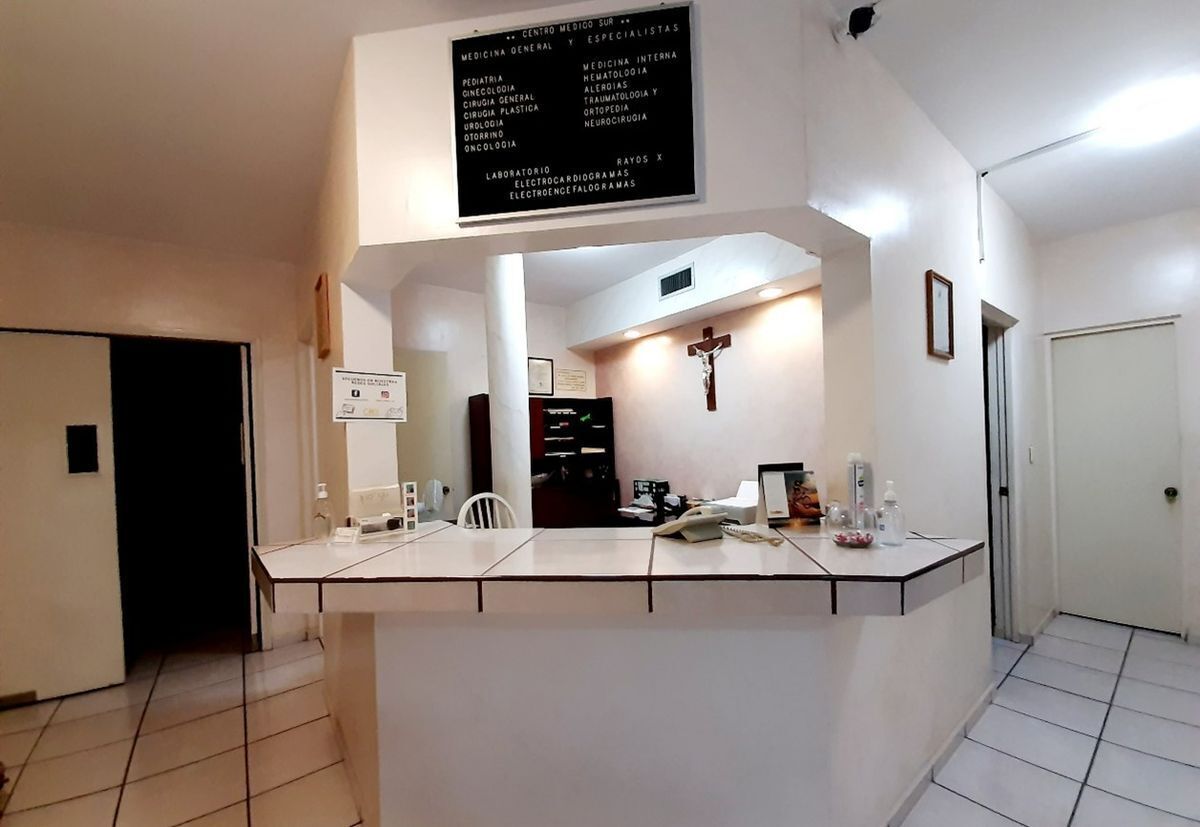




HOSPITAL CLINIC FOR SALE SOUTH ZONE OF MONTERREY, IDEAL FOR AMBULATORY CLINIC OR NURSING HOME, IT HAS:
GROUND FLOOR
Reception, waiting room
Three consulting rooms
Ultrasound room with full bathroom
Emergency room with exterior exit
X-rays
Half bathroom for patients
Room for RPBI with exterior exit
Area for laboratory samples
Area for oxygen tanks
Central air conditioning
UPPER FLOOR
Nursing station with intercom to rooms
Three long-stay patient rooms with full bathroom, air conditioning, TV, intercom, and telephone, oxygen outlets with flow meter, humidifier, and vacuum system
Storage/Warehouse
Kitchen
Half bathroom for employees
Short-stay room with half bathroom, air conditioning, intercom, and telephone, oxygen outlets with flow meter, humidifier, and vacuum system
Dressing room for doctors
White area with operating room that includes ceiling lamps, Gomco aspirator, and bipolar cautery, two oxygen outlets with flow meter, humidifier, and vacuum system, conductive floor with sanitary baseboard
Recovery room with two stretchers, oxygen outlets with flow meter, humidifier, and vacuum system, telephone
Instrument washing area with window to CEyE
CEyE storage with window to operating room
Elevator, rooftop area with light substation, machine room, and 1,100-liter tank
Alarm and video surveillance system
It has municipal permit for land use for private sector hospital clinic
Plans authorized by health for private sector general hospital where surgical procedures are performed (sanitary license transfer to new responsible person is pending)
Opportunity price.
Price plus VAT of the construction.CLINICA HOSPITAL EN VENTA ZONA SUR DE MONTERREY, IDEAL PARA CLINICA AMBULATORIA O ASILO CUENTA CON:
PLANTA BAJA
Recepción, sala de espera
Tres consultorios
Sala para ecografía con baño completo
Sala de urgencias con salida exterior
Rayos X
Medio baño pacientes
Cuarto para RPBI con salida exterior
Área para muestras de laboratorio
Área para tanques de oxígeno
Clima central
PLANTA ALTA
Estación de enfermería con intercomunicador a habitaciones
Tres cuartos para internamiento de larga estancia con baño completo, clima, tv, intercomunicador y teléfono, tomas de oxígeno con fluxómetro, humidificador y sistema de vacío
Bodega/Almacén
Cocina
Medio baño empleados
Cuarto de corta estancia con medio baño, clima, intercomunidador y teléfono, tomas de oxígeno con flujómetro, humidificador y sistema de vacío
Vestidor para médicos
Area blanca con quirófano que incluye lámparas de techo, aspirador Gomco y cuaterio bipolar, dos tomas de oxígeno con flujómetro, humidificador y sistema de vacío, piso conductivo con zoclo sanitario
Sala de recuperación con dos camillas, tomas de oxígeno con fluxómetro, humidificador y sistema de vacío, teléfono
Area de lavado instrumental con ventanilla hacia CEyE
Almcacén de CEyE con ventanilla hacia quirófano
Elevador, área de azotea con subestación de luz, cuarto de máquinas y tinaco de 1,100 litros
Alarma y sistema de video vigilancia
Cuenta con permiso municipal de uso de suelo para clínica hospital de sector privado
Planos autorizados por salubridad para hospital general del sector privado donde se realizan procedimientos quirúrgicos (faltaría alta de licencia sanitaria a nombre de nuevo responsable)
Precio de OPORTUNIDAD.
Precio mas IVA de la construcción
Arturo B. de la Garza, Monterrey, Nuevo León