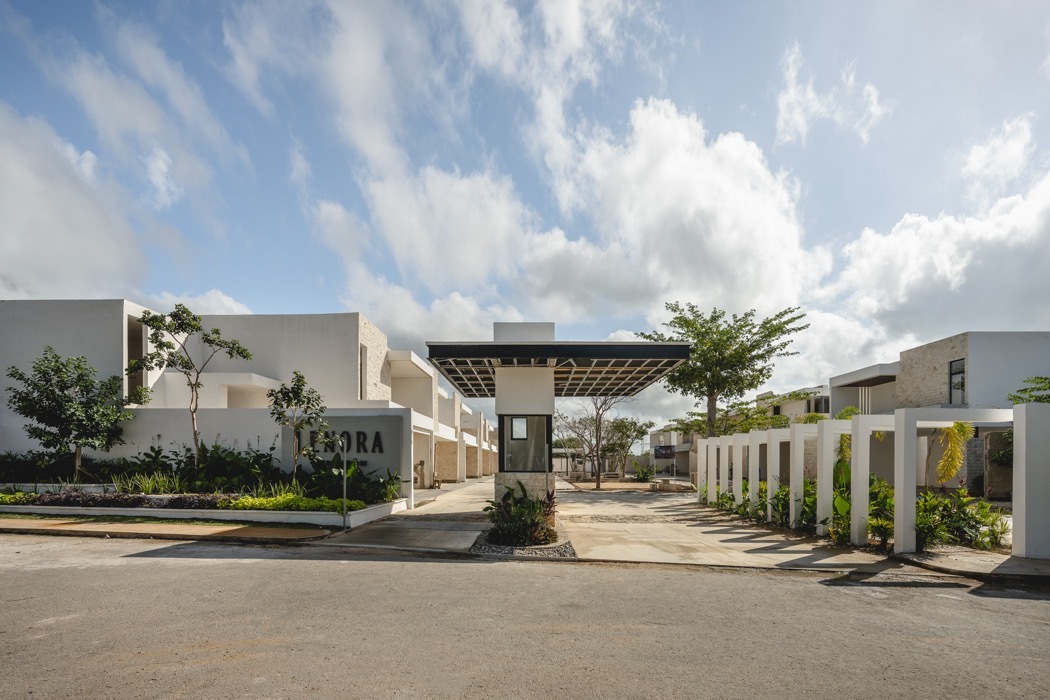




Development of 14 Residential Houses located in Temozón, north of Mérida, Yucatan, a residential development that will feature 3 different facade models with luxury finishes.
The development will be in a condominium regime that will include 24/7 security booth with bathroom, automated vehicle control barriers, double access lane for visitors and residents, pedestrian access for visitors and/or users, central park, clubhouse, architectural lighting design, landscaping design, parking, striped concrete streets, perimeter walls, and stamped concrete sidewalks.
3 Different Facades, same interiors.
Land: 300m2 (12 x 25)
Construction: Approx.: 315.81m2
Ground floor:
Garage for 3 covered vehicles
Vestibule
Interior storage
Double height of main vestibule
Kitchen with pantry area and breakfast nook
Living - Dining room
Full bathroom for guests
Family room with full bathroom and study area
Terrace
Pool
Service hallway
Laundry area
Service room with full bathroom
Upper floor:
Master bedroom with walk-in closet and bathroom with two sinks. (Includes balcony with view to the terrace.)
Bedroom 1 with walk-in closet in room area and full bathroom.
Bedroom 2 with walk-in closet in room area and full bathroom. (Includes balcony with view to the central park.)
Linen closet area
Amenities:
Booth and access area
Central park area and green areas
Clubhouse:
Event hall for approx. 50 people
Service area with banquet bar
Bar area with bar counter
Terrace
Independent bathrooms Men/Women
Area for ping pong game
Area for barbecue
Pool
Storage
Central Park:
Green area/Lake
Children's playground
Pet Park
Visitor parking
Jogging track
Picnic tables
Children's soccer field
Rest areas
Multipurpose area
Delivery date: 4-6 months once the purchase promise is signed.
Reservation: $15,000 (15 days of reservation, refundable)
Down payment: 15% upon signing the purchase promise
Payment methods: own resources and bank credit
Maintenance fee: $2,900.00
E:3
*Price and availability subject to change without prior notice, updated biweekly*
*Images for illustrative purposes only
*Only the equipment mentioned in the description is included*
* This is a render that may vary from the actual result.*Desarrollo 14 casas Residenciales ubicación en Temozón al norte de Mérida, Yucatan, un desarrollo residencial que contará con 3 diferentes modelos de fachadas con acabados de lujo.
El desarrollo estará en régimen de condominio que contara con Caseta de vigilancia 24/7 con baño, plumas de control vehicular automatizada, doble carril de acceso para visitantes y residentes, acceso peatonal para visitantes y/o usuarios, parque central, casa club, diseño de iluminación arquitectónica, diseño de paisajismo, estacionamiento, calles de concreto rayado, bardas perimetrales, y banquetas de concreto estampado.
3 Fachadas diferentes, mismos interiores.
Terreno: 300m2 (12 x 25)
Construcción: Aprox.: 315.81m2
Planta baja:
Cochera para 3 vehículos techada
Vestibulo
Bodega interior
Doble altura de Vestibulo principal
Cocina con área de alacena y desayunador
Sala - Comedor
Baño completo para visitas
Family room con baño completo y área de estudio
Terraza
Piscina
Pasillo de servicio
Área de tendido
Cuarto de servicio con baño completo
Planta Alta:
Recámara principal con closet vestidor y baño con dos lavabos. (Incluye balcón con vista a la terraza.)
Recámara 1 closet vestidor en área de cuarto y baño completo.
Recámara 2 closet vestidor en área de cuarto y baño completo. (Incluye balcón con vista al parque central.)
Área de closet de blancos
Amenidades:
Área de caseta y acceso
Área parque central y áreas verdes
Casa club:
Salón de eventos para aprox. 50 personas
Área de servicio con barra para banquetes
Área de bar con barra periquera
Terraza
Baños independientes Hombre/ Mujeres
Área para juego ping pong
Área para asador
Piscina
Bodega
Parque Central:
Área verde/Lago
Juegos infantiles
Pet Park
Estacionamiento para visitas
Pista de joging
Mesas picnic
Cancha fútbol infantil
Áreas de Descanso
Área de usos multiples
Fecha de entrega: 4-6 meses una vez firmada la promesa de compraventa.
Apartado: $15,000 (15 dias de apartado, reembolsable)
Enganche: 15% a la firma de promesa de compraventa
Formas de pago: recurso propio y crédito bancario
Cuota de mantenimiento: $2,900.00
E:3
*Precio y disponibilidad sujetos a cambio sin previo aviso, actualizados quincenalmente*
*Imágenes únicamente para fines ilustrativos
*Solamente se incluye el equipamiento mencionado en la descripción*
* Este es un render que puede variar con respecto al resultado real.*
Temozón Norte, Mérida, Yucatán