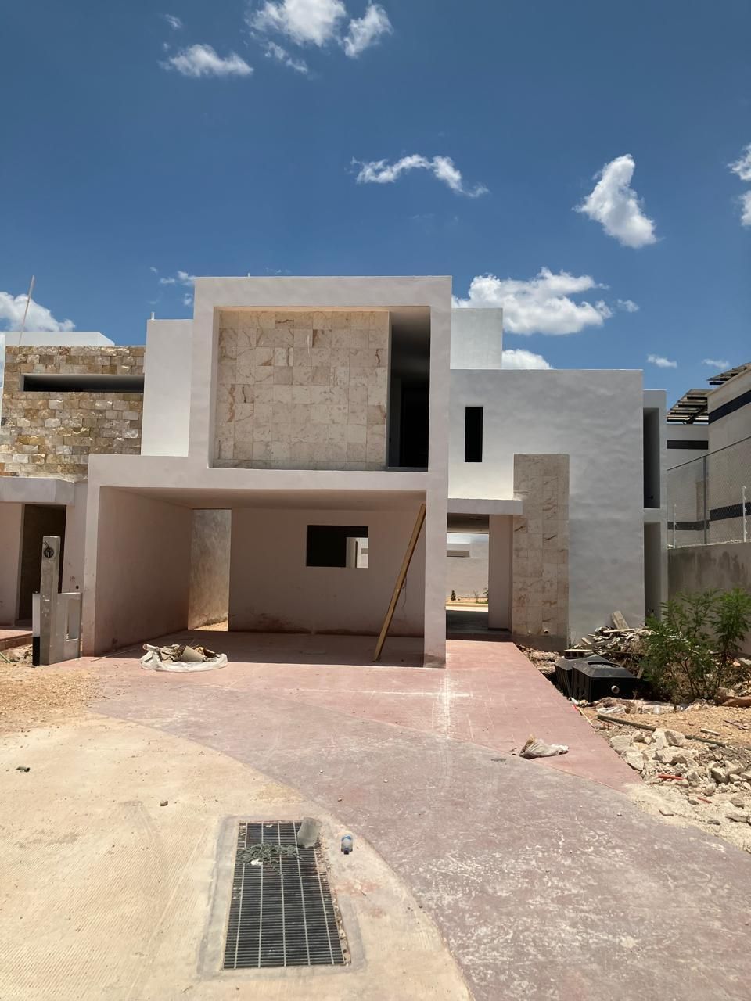
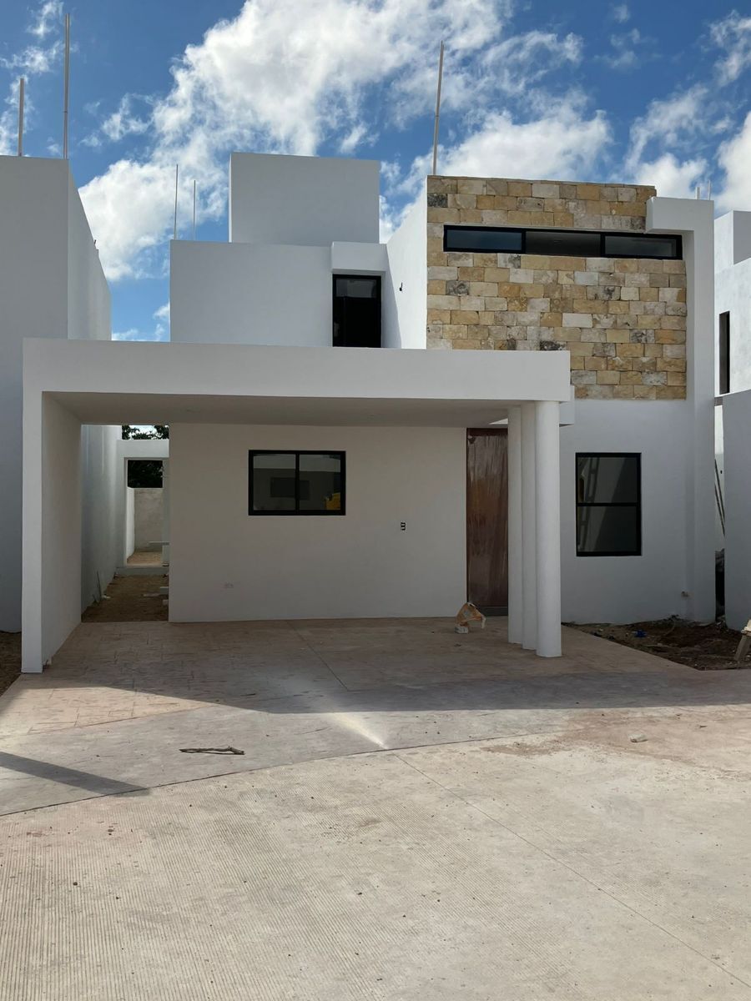
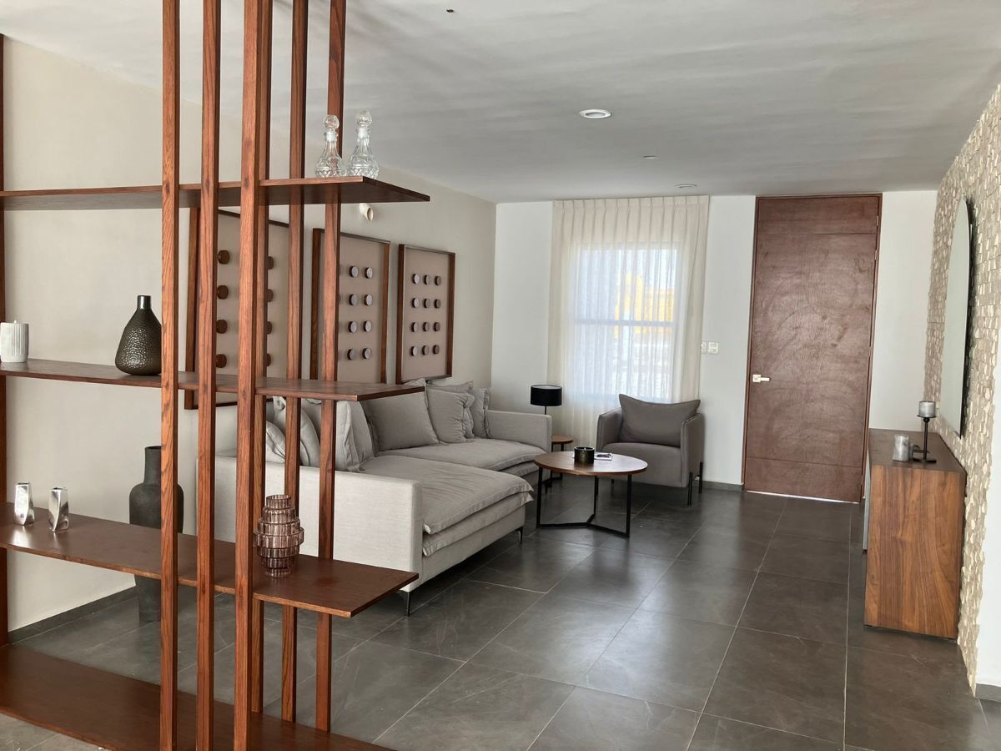
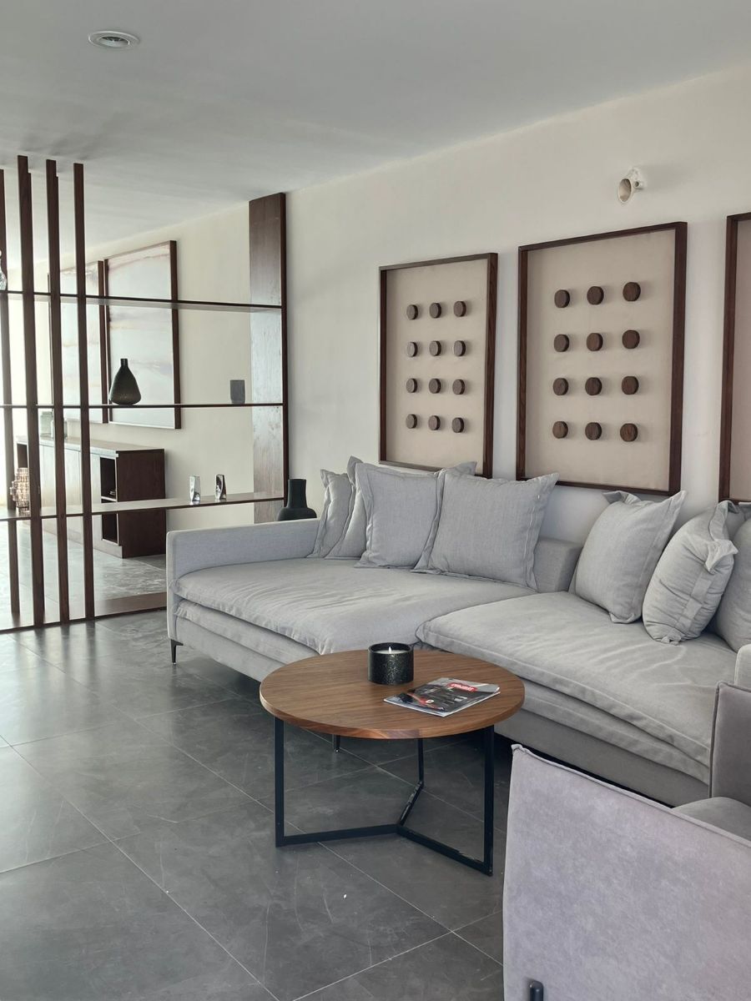
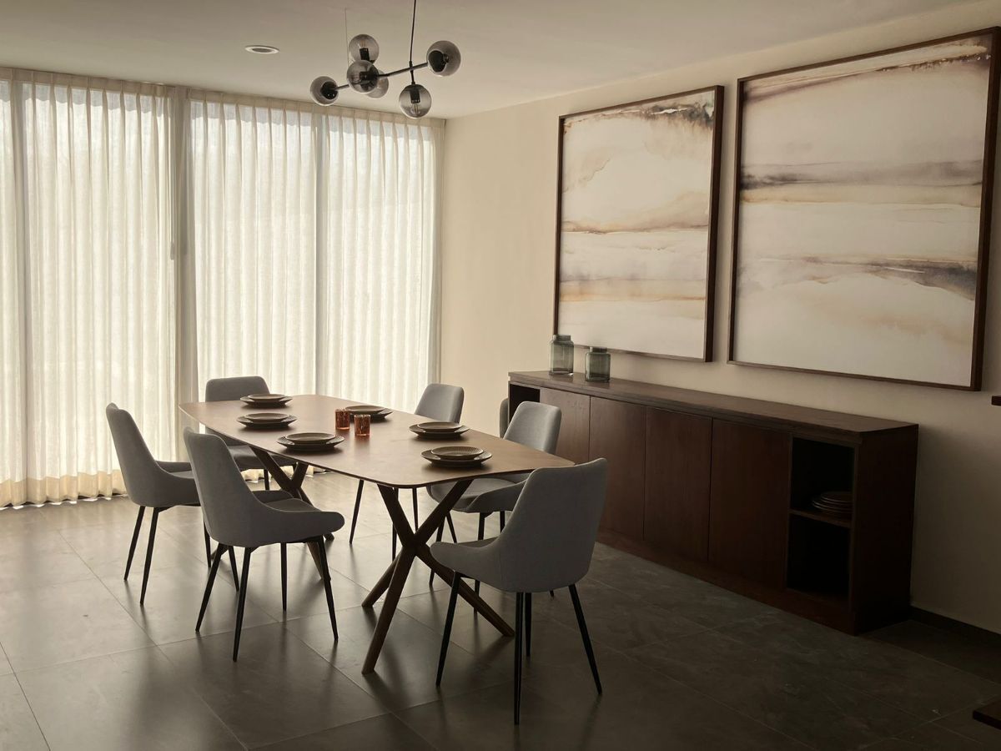
Residential private area of 48 houses with north-south orientation. Located in the housing corridor known as the diamond zone of Yucatán, where there is greater growth and added value in Mérida. This is due to its connectivity to the city and the beach.
Amenities:
- 24/7 security booth, perimeter wall with electric fence, covered social terrace with shade mesh, grill area, pet park zone, gym, children's play area.
MODEL 186 (SHOW HOUSE)
GROUND FLOOR
- Covered garage for two cars
- Living-dining room with a view of the terrace
- Kitchen at the front with granite countertop
- Half bathroom for guests
- Laundry room
- Bedroom 1 with space for closet and full bathroom
- Side service hallway
- Pool
UPPER FLOOR
- Bedroom 2 with space for closet and full bathroom
- Master bedroom with walk-in closet and full bathroom
MODEL 210
GROUND FLOOR;
- Covered garage for two cars
- Living-dining room with a view of the terrace
- Kitchen at the front with granite countertop
- Half bathroom for guests
- Laundry room
- Bedroom 1 with space for closet and full bathroom
- Side service hallway
- Pool
UPPER FLOOR
- Bedroom 2 with space for closet and full bathroom
- Bedroom 3 with space for closet and full bathroom
- Master bedroom with walk-in closet and full bathroom
MODEL 224
GROUND FLOOR;
- Covered garage for two cars
- Living-dining room with a view of the terrace
- Kitchen with granite countertop
- Half bathroom for guests
- Service room with bathroom
- Side service hallway
- Pool
UPPER FLOOR
- Bedroom 1 with space for closet and full bathroom
- Bedroom 2 with space for closet and full bathroom
- Master bedroom with walk-in closet and full bathroom
MODEL 237
GROUND FLOOR;
- Covered garage for two cars
- Living-dining room with a view of the terrace
- Kitchen with granite countertop and breakfast bar
- Half bathroom for guests
- Terrace
- Service room with bathroom
- Side service hallway
- Pool
UPPER FLOOR
- Bedroom 1 with space for closet and full bathroom
- Bedroom 2 with space for closet and full bathroom
- Master bedroom with walk-in closet and full bathroom
MODEL 268 E
GROUND FLOOR
- Covered garage for two cars
- Living-dining room with a view of the terrace
- Kitchen at the front with granite countertop
- Half bathroom for guests
- Study
- Terrace
- Service room with bathroom
- Side service hallway
- Pool
UPPER FLOOR
- Bedroom 2 with space for closet and full bathroom
- Bedroom 3 with space for closet and full bathroom
- Master bedroom with walk-in closet and full bathroom
DELIVERED WITH:
CABINETRY IN KITCHEN, SHOWER DOORS IN BATHROOMS, POOL, COVERED GARAGE, BATHROOM ACCESSORIES, SOLAR PANELS
Reservation: $10,000 pesos (7 days maximum to request a refund)
• Down payment: 20% (less could be accepted, see commissions)
• Accepted payment methods: Bank and own resources.
______________________
*The information in this sheet comes from a reliable source; however, it is subject to changes in availability and price or other conditions without prior notice*
*The images shown are for illustrative purposes; there may be changes in the property, so they only serve as a reference and may vary, as well as the furniture and equipment are only representative to furnish the spaces and are not included*
*The published price does not include notarial fees, appraisal, and acquisition taxes, which will be determined based on the variable amounts of credit and notarial concepts that must be consulted with the promoters in accordance with the provisions of NOM-247-SE-2022*
Privacy Notice: https://www.asterismoinmobiliaria.comPrivada residencial de 48 casas con orientación norte-sur. Ubicadas en el Corredor habitacional conocida como la zona diamante de Yucatán, donde se presenta mayor crecimiento y plusvalía en Mérida. Esto se debe a su conectividad de la ciudad y de la playa.
Amenidades:
- Caseta de vigilancia 24/7, barda perimetral con cerco eléctrico, terraza social techada con malla sombra, área grill, zona de pet park, gym, área de juegos infantiles.
MODELO 186 (CASA MUESTRA)
PLANTA BAJA
-Cochera techada para dos autos
-Sala comedor con vista a la terraza
-Cocina al frente con meseta de granito
-Medio baño de visitas
-Lavadero
-Recamara 1 con espacio para closet y baño completo
-Pasillo lateral de servicio
-Piscina
PLANTA ALTA
-Recamara 2 con espacio para closet y baño completo
-Recamara principal con closet vestidor y baño completo
MODELO 210
PLANTA BAJA;
-Cochera techada para dos autos
-Sala comedor con vista a la terraza
-Cocina al frente con meseta de granito
-Medio baño de visitas
-Lavadero
-Recamara 1 con espacio para closet y baño completo
-Pasillo lateral de servicio
-Piscina
PLANTA ALTA
-Recamara 2 con espacio para closet y baño completo
-Recamara 3 con espacio para closet y baño completo
-Recamara principal con closet vestidor y baño completo
MODELO 224
PLANTA BAJA;
-Cochera techada para dos autos
-Sala comedor con vista a la terraza
-Cocina con meseta de granito
-Medio baño de visitas
-Cuarto de servicio con baño
-Pasillo lateral de servicio
-Piscina
PLANTA ALTA
-Recamara 1 con espacio para closet y baño completo
-Recamara 2 con espacio para closet y baño completo
-Recamara principal con closet vestidor y baño completo
MODELO 237
PLANTA BAJA;
-Cochera techada para dos autos
-Sala comedor con vista a la terraza
-Cocina con meseta de granito y barra desayunadora
-Medio baño de visitas
-Terraza
-Cuarto de servicio con baño
-Pasillo lateral de servicio
-Piscina
PLANTA ALTA
-Recamara 1 con espacio para closet y baño completo
-Recamara 2 con espacio para closet y baño completo
-Recamara principal con closet vestidor y baño completo
MODELO 268 E
PLANTA BAJA
-Cochera techada para dos autos
-Sala comedor con vista a la terraza
-Cocina al frente con meseta de granito
-Medio baño de visitas
-Estudio
-Terraza
-Cuarto de servicio con baño
-Pasillo lateral de servicio
-Piscina
PLANTA ALTA
-Recamara 2 con espacio para closet y baño completo
-Recamara 3 con espacio para closet y baño completo
-Recamara principal con closet vestidor y baño completo
SE ENTREGA CON:
CARPINTERÍA EN COCINA, CANCELES EN BAÑOS, ALBERCA, COCHERA TECHADA, ACCESORIOS EN BAÑOS, PANELES SOLARES
Apartado: $10,000 pesos (7 días máximo para solicitar la devolución)
•Enganche: 20% (se podría aceptar menos, ver comisiones)
•Forma de pago aceptadas: Banco y recurso propio.
______________________
*La información en esta ficha proviene de fuente confiable, sin embargo, está sujeta a cambios de disponibilidad y precio u otras condiciones sin previo aviso*
*Las imágenes mostradas son con fines ilustrativos, puede haber cambios en la propiedad, de manera que solo sirven como referencia y pueden variar, así como los muebles y equipamiento son únicamente representativos para ambientar los espacios y no están incluidos*
*El precio publicado no incluye gastos notariales, avaluó e impuestos de adquisición, el cual se determinará en función de los montos variables de conceptos de crédito y notariales que deben ser consultados con los promotores de conformidad con lo establecido en la NOM-247-SE-2022*
Aviso de Privacidad: https://www.asterismoinmobiliaria.com
Cholul, Mérida, Yucatán