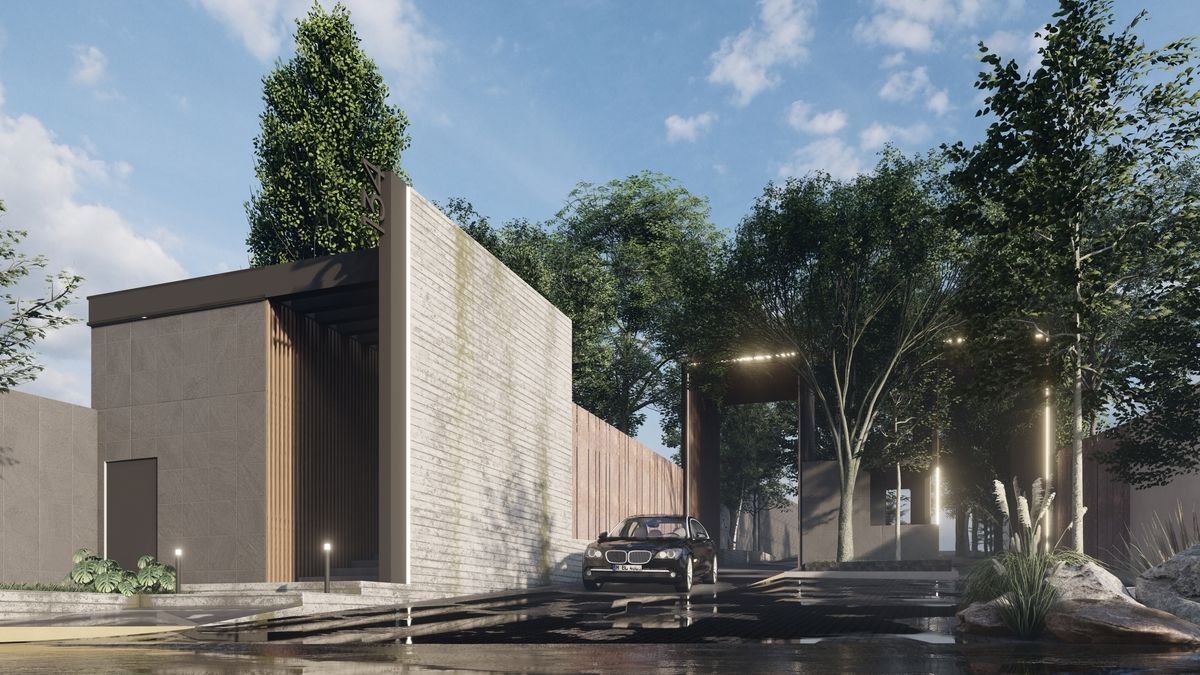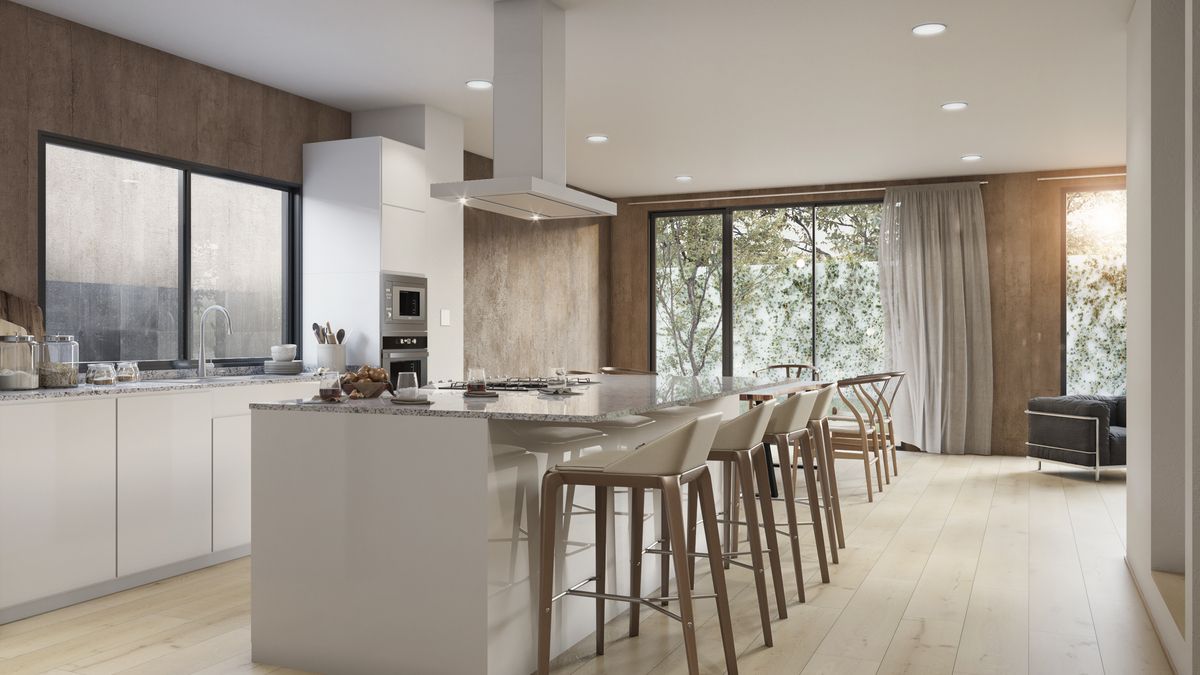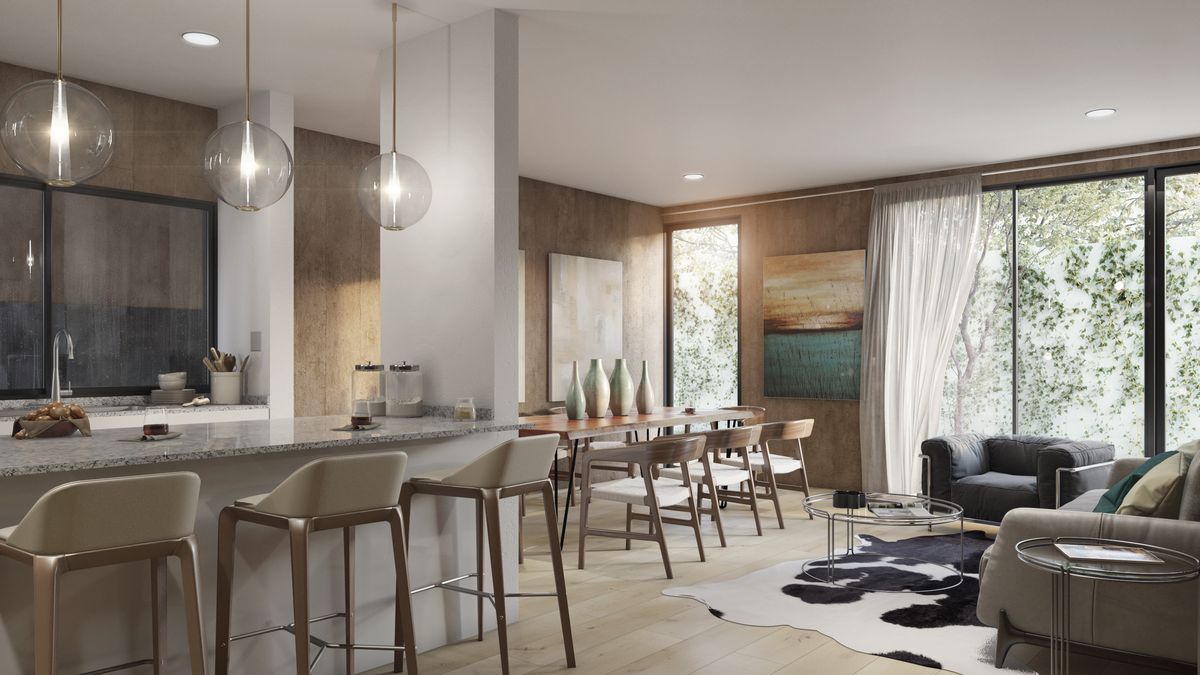




Live in the forest, nature in balance, without sacrificing the lifestyle in the City, 52 houses built in 3 stages, 3 models to choose from, controlled access 24 hours a day, closed-circuit TV, automated vehicle and pedestrian access system, security perimeter wall, 2 and 3 bedrooms,
3 Stages
Pre-sale of up to 10 homes
Price per square meter of land $16,500
Price per square meter of construction $33,000
Stage 1, 07 homes delivery: January 2026
Price per square meter of land: $17,500
Price per square meter of construction: $35,000
Stage 2, 10 homes, delivery May 2026
Price per square meter of land: $18,000
Price per square meter of construction: $36,000
Stage 3, 09 homes, delivery December 2026
Price per square meter of land: $18,500
Price per square meter of construction: $37,000
Stage 4, 11 homes, delivery May 2027
Price per square meter of land: $19,000
Price per square meter of construction: $38,000
Stage 5, 12 homes, delivery November 2027
Price per square meter of land: $20,500
Price per square meter of construction: $40,000
Final Stage Amenities
Measurements
House 1
3 levels
Number of lots 11
Lot area from 136m to 202.84m
Footprint area 64 m2
Built area 202.87m2
Free area from 72 to 145.8m2
GROUND FLOOR: Double-height living-dining room, kitchen, pantry, half bath, rear garden with deck, garage in free area
FIRST FLOOR: Master bedroom, full bathroom, walk-in closet, balcony, TV room
SECOND FLOOR: Bedroom one with closet and balcony, bedroom two has a closet, there is a shared full bathroom for both bedrooms, terrace and laundry room
THIRD FLOOR: Roof Garden
House 2
2 levels
Number of lots 11
Lot area from 164m to 163m2
Footprint area 84m
Built area 205.76
Free area from 70 to 85.5m
GROUND FLOOR: Living-dining room, kitchen, pantry, half bath, study, terrace, rear garden, deck, garage in free area
FIRST FLOOR: Master bedroom, full bathroom, walk-in closet, balcony, bedroom one with closet and balcony, bedroom two with closet and a shared full bathroom for both bedrooms
SECOND FLOOR: Laundry room and storage
House 3
2 levels
Number of lots 30
Lot area from 111.5 to 140m2
Footprint area 80m
Built area 182.22m
Free area from 27.63 to 60m
GROUND FLOOR: Living-dining room, kitchen, half bath, rear garden, deck, garage in free area
FIRST FLOOR: Master bedroom, full bathroom, walk-in closet, balcony, terrace. Second bedroom with closet and balcony, on the same floor there is a TV room and full bathroom
SECOND FLOOR: Laundry room
Amenities
Event hall
Visitor parking
Outdoor play area
Central path
Green areas
Prices are determined depending on the type of house and the delivery stage
Close to: 10 min
National Institute of Cancerology
National Institute of Respiratory Diseases
National Institute of Cardiology
General Hospital Dr. Manuel Gea González
National Institute of Medical Sciences and Nutrition
National Rehabilitation Institute
Children's Psychiatric Hospital Dr. Juan N. Navarro
Psychiatric Hospital W Fray Bernardino Álvarez, 2 1/2 baths, 2 cars, private garden, double-height dining room, pantry, TV room, Balcony, Walk-in closet, Storage, some with Private Roof Garden.
15 min
Medica Sur Hospital
T-III Health Center
Tlalpan HospitalConvive en el bosque, la naturaleza en balance, sin sacrificar el estilo de vida en la Ciudad, 52 casas construidas en 3 etapas, 3 modelos a elegir, acceso controlado las 24 horas, circuito cerrado de TV, sistema de acceso vehicular y peatonal automatizado, muro perimetral de seguridad, 2 y 3 habitaciones,
3 Etapas
Preventa hasta 10 viviendas
Precio por metro de terreno $16,500
Precio por metro de construcción $33,000
Etapa 1, 07 viviendas entrega: Enero de 2026
Precio por metro de terreno: $17,500
Precio por metro de construcción: $35,000
Etapa 2, 10 viviendas, entrega mayo del 2026
Precio por metro de terreno: $18,000
Precio por metro de construcción: $36,000
Etapa 3, 09 viviendas, entrega diciembre del 2026
Precio por metro de terreno: $18,500
Precio por metro de construcción: $37,000
Etapa 4, 11 viviendas, entrega mayo del 2027
Precio por metro de terreno: $19,000
Precio por metro de construcción: $38,000
Etapa 5, 12 viviendas, entrega noviembre del 2027
Precio por metro de terreno: $20,500
Precio por metro de construcción: $40,000
Etapa final Amenidades
Metrajes
Casa 1
3 niveles
Cantidad de lotes 11
Superficie de lote desde 136m hasta 202.84m
Superficie de desplante 64 m2
Superficie construida 202.87m2
Superficie de área libre De 72 a 145.8m2
PLANTA BAJA: Sala-comedor de doble altura. cocina, alacena, medio baño, jardín posterior con decq, garage en área libre
PRIMER PISO: Habitación principal, baño completo, vestidor, balcón, sala de TV
SEGUNDO PISO: Habitación uno con closet y blacón, habitación dos tiene closet, hay un baño completo compartido para ambas habitaciones, terraza y cuarto de lavado
TERCER PISO: Roof Garden
Casa 2
2 niveles
Cantidad de lotes 11
Superficie de lote desde 164m hasta 163m2
Superficie de desplante 84m
Superficie construida 205.76
Superficie de área libre Desde 70 hasta 85.5m
PLANTA BAJA: Sala-comedor. cocina, alacena, medio baño, estudio, terraza, jardín posterior, decq, garage en área libre
PRIMER PISO: Habitación principal, baño completo, vestidor, balcón, habitación uno con closet y balcón, habitación dos con closet y un baño completo compartido para ambashabitaciones
SEGUNDO PISO: Cuarto de lavado y bodega
Casa 3
2 niveles
Cantidad de lotes 30
Superficie de lote 111.5 a 140m2
Superficie de desplante 80m
Superficie construida 182.22m
Superficie de área libre 27.63 hasta 60m
PLANTA BAJA: Sala-comedor, cocina, medio baño, jardín trasero, deck, garage en área libre
PRIMER PISO: Habitación principal, baño completo, vestidor, balcón, terraza. Habitación segunda con closet y balcón, En el mismo piso hay sala de TV y baño completo
SEGUNDO PISO: Cuarto de lavado
Amenidades
Salón de eventos
Estacionamiento para visitas
Área de juegos al aire libre
Sendero central
Áreas verdes
Los precios se determinan dependiendo el tipo de casa y la étapa de entrega
Cerca de : 10 min
Instituto Nacional de Cancerología
Instituto Nacional de Enfermedades Respiratorias
instituto Nacional de Cardiología
Hospital General Dr Manuel Gea González
Instituto Nacional de Ciencias Medicas y Nutrición
Instituto Nacional de Rehabilitación
Hospital Psiquiátrico Infantil Dr. Juan N. Navarro
Hospital Psiquiátrico W Fray Bernardino Álvarez, 2 1/2 baños, 2 autos, jardín privado, comedor de doble altura, alacena, sala de TV, Balcón, Vestidor, Bodega, algunas con Roof Garden Privado.
15 min
Hospital Medica Sur
Centro de Salud T-III
Hospital Tlalpan