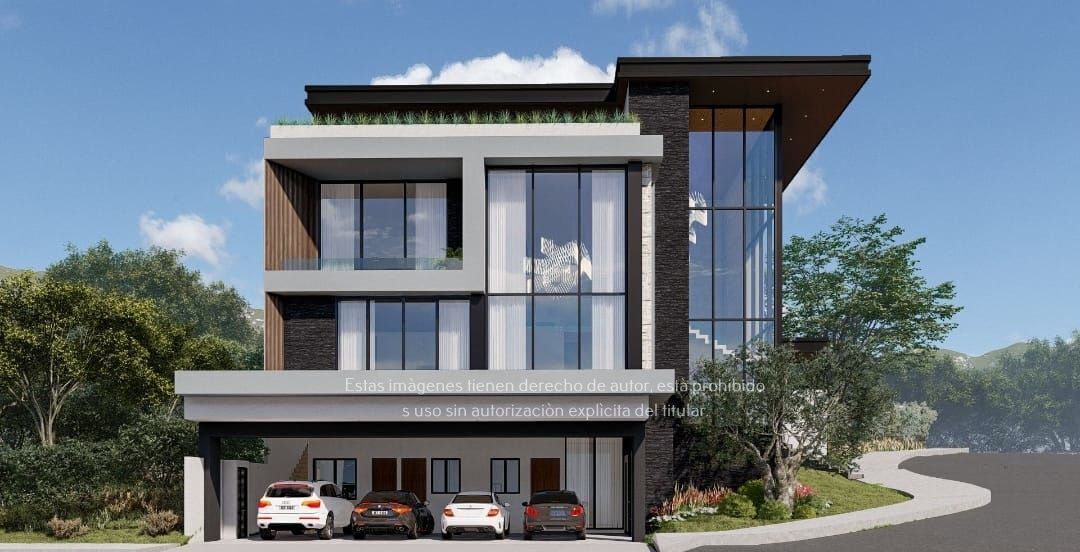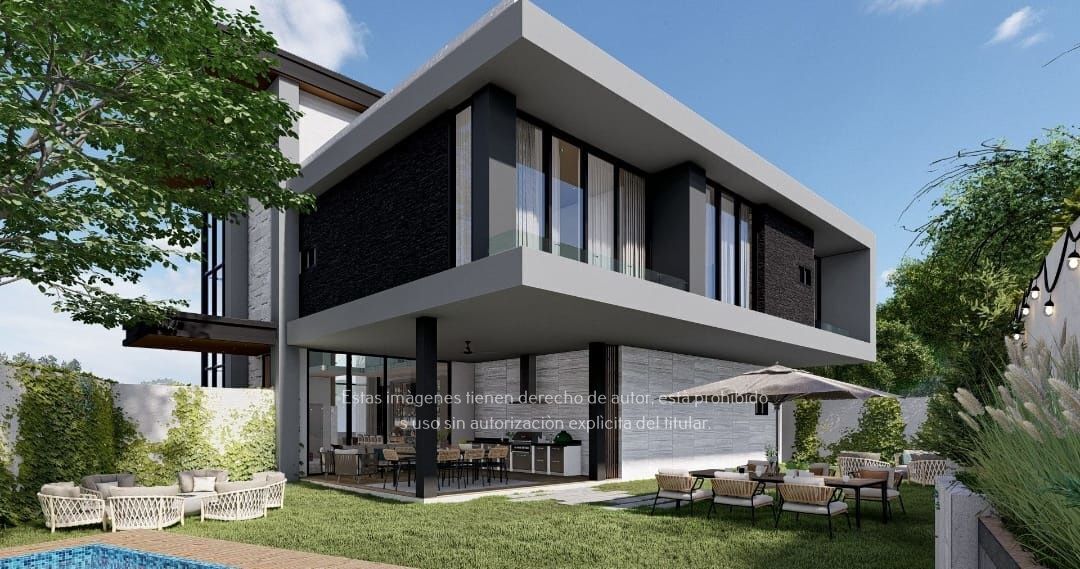




House for Sale in Sierra Alta 10th Sector, National Highway
Property Key: CHA-V-TM-7024
Construction: 1,073 m²
Land: 740 m²
Sale Price: $49,500,000 MXN
General Description:
Luxury residence distributed over 4 levels, located in one of the most exclusive areas of National Highway. Designed with premium finishes, elevator, pool, and spacious interior areas that combine functionality, comfort, and elegance. Ideal for those looking to live with privacy, spectacular views, and excellent distribution.
Property Features:
Basement:
- Covered garage for 4 cars
- Tool room
- Storage under exterior stairs
- Game room with bar area
- Full bathroom
- Storage under interior stairs
- Service room with full bathroom
- Dressing room
- Elevator shaft
Ground Floor:
- Access with triple height with stairs and bar area
- Living room with double height
- Dining room with uncovered balcony
- Guest bathroom and sink
- Integral kitchen with island and quartz countertop
- Family room and breakfast area
- Pantry
- Laundry room
- Home theater (option to convert to bedroom with full bathroom and dressing room)
- Covered terrace with double height with granite bar, sink, and preparation for grill
- Exterior bathroom for pool
- Garden with pool
- Equipment niche and storage
Upper Floor:
- Master bedroom with covered balcony
- Full bathroom with jacuzzi
- Walk-in closet
- Family room / TV room
- Linen closet and sink
- Elevator shaft and access to rooftop
Rooftop:
- Covered social area with granite bar, preparation for refrigerator, sink, and grill
- Full bathroom
- Uncovered social area
- Storage
- Space for solar panels and equipment
Amenities:
- Pool
- Elevator
- 12 solar panels
- Family room
Discover this unique residence!
Schedule a visit and find out why this property is a once-in-a-lifetime opportunity to live with style, spaciousness, and privacy. Contact us today!Casa Venta en Sierra Alta 10mo sector, Carretera Nacional
Clave del Inmueble: CHA-V-TM-7024
Construcción: 1,073 m²
Terreno: 740 m²
Precio de Venta: $49,500,000 MXN
Descripción general:
Residencia de lujo distribuida en 4 niveles, ubicada en una de las zonas más exclusivas de Carretera Nacional. Diseñada con acabados premium, elevador, alberca y amplios espacios interiores que combinan funcionalidad, confort y elegancia. Ideal para quienes buscan vivir con privacidad, vistas espectaculares y una excelente distribución.
Características del inmueble:
Sótano:
- Cochera techada para 4 autos
- Cuarto de herramientas
- Bodega bajo escalera exterior
- Cuarto de juegos con área de bar
- Baño completo
- Bodega bajo escalera interior
- Cuarto de servicio con baño completo
- Cuarto para vestidor
- Cubo de elevador
Planta Baja:
- Acceso en triple altura con escaleras y área de bar
- Sala en doble altura
- Comedor con balcón sin techar
- Baño de visitas y sink
- Cocina integral con isla y cubierta de cuarzo
- Family room y antecomedor
- Despensa
- Cuarto de lavado
- Cuarto de cine (opción a recámara con baño completo y vestidor)
- Terraza techada en doble altura con barra de granito, tarja y preparación para asador
- Baño exterior para alberca
- Jardín con alberca
- Nicho de equipos y bodega
Planta Alta:
- Recámara principal con balcón techado
- Baño completo con tina de hidromasaje
- Vestidor walk-in clóset
- Estancia familiar / Sala de TV
- Clóset de blancos y sink
- Cubo de elevador y acceso a rooftop
Rooftop:
- Área social techada con barra de granito, preparación para refrigerador, tarja y asador
- Baño completo
- Área social sin techar
- Bodega
- Espacio para paneles solares y equipos
Amenidades:
- Alberca
- Elevador
- 12 paneles solares
- Estancia familiar
¡Conoce esta residencia única!
Agenda una visita y descubre por qué esta propiedad es una oportunidad irrepetible para vivir con estilo, amplitud y privacidad. ¡Contáctanos hoy mismo!