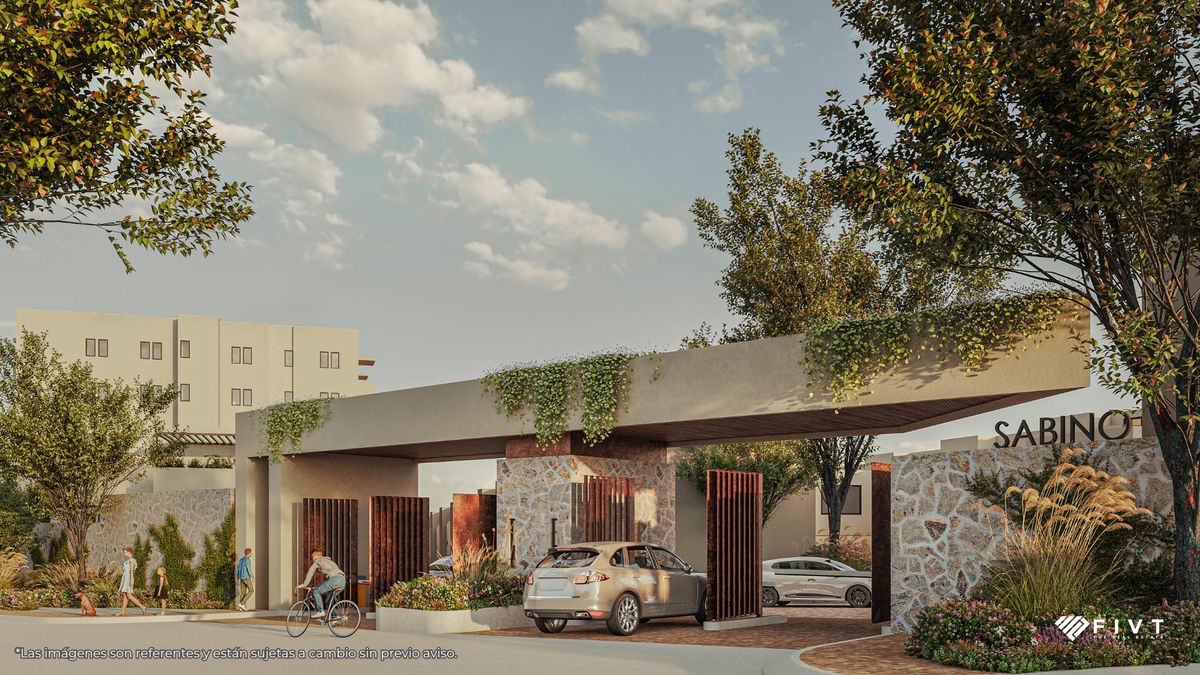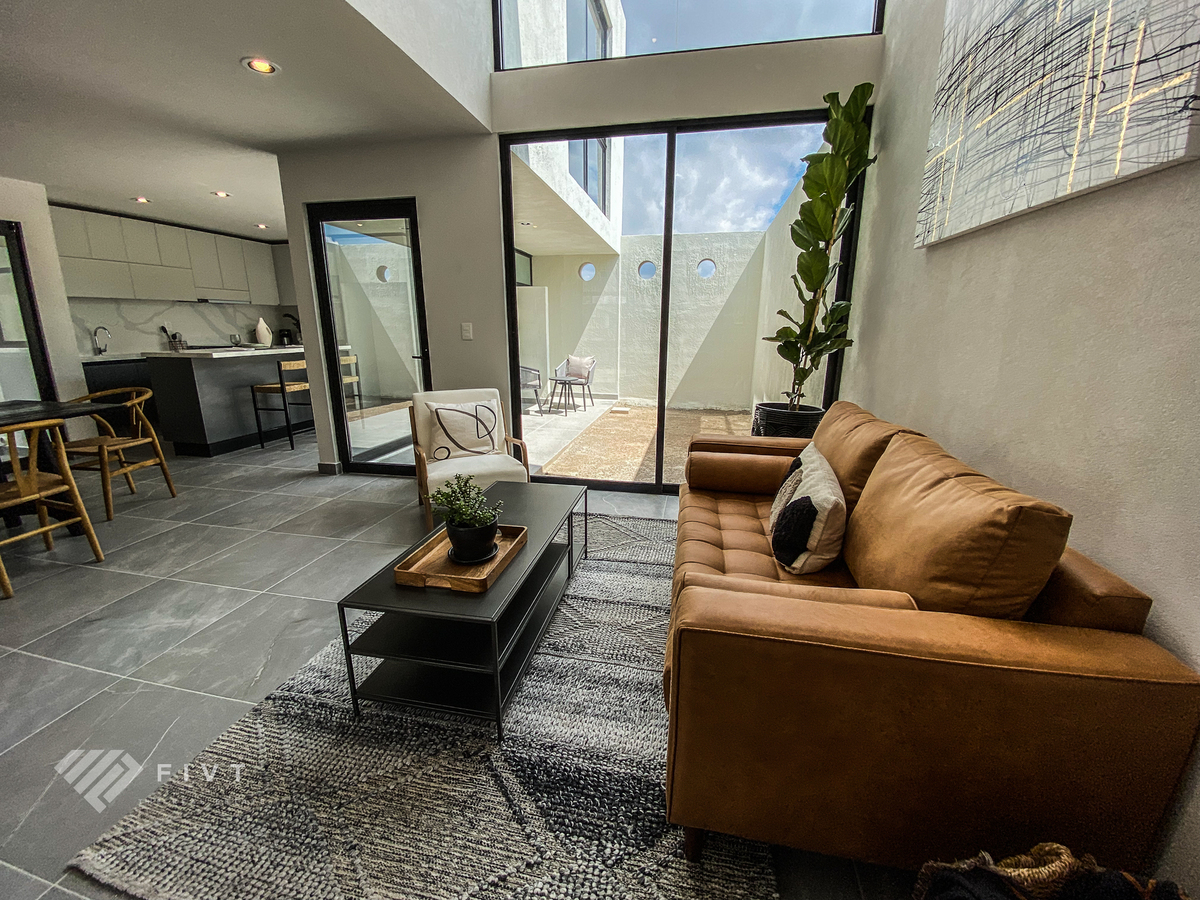




ZARÚ
This residential area has been strategically designed to adapt to the present and the future, in order to provide the comforts that each family needs for the well-being of its members. Zarú, located in El Marqués within "El Querétaro Moderno", offers a privileged location with quick access to important areas of the city. With more than 54,000 m2 of green areas, it prioritizes the comfort and tranquility of its residents, promoting recreation and improving the quality of life.
94 houses and 60 apartments
Houses:
MODEL Jacaranda:
Ground Floor
Garage
Entrance hall
Living room
Dining room
Kitchen
Laundry room
Interior garden
Half bathroom
Upper Floor
TV room
Bedroom 1
Full bathroom
Bedroom 2
Master bedroom with bathroom and dressing room
170 m2 construction
117 m2 land
MODEL SABINO
Ground Floor:
Garage
Entrance hall
Living room
Dining room
Kitchen
Laundry room
Interior garden
Half bathroom
Upper Floor:
TV room
Bedroom 1
Full bathroom
Bedroom 2
Master bedroom with bathroom and dressing room
ROOFTOP:
Family room
Terrace
Full bathroom
215 m2 construction
217 m2 land
Apartments:
MODEL PEONIA
Integrated kitchenette to living-dining room
Laundry room
Master bedroom with dressing room and bathroom
Bedroom 2
Full bathroom
Terrace
1-2 Parking spaces
88m2
4m2 terrace
MODEL JACINTA
Integrated kitchenette to living-dining room
Laundry room
Master bedroom with dressing room and bathroom
Bedroom 2
Full bathroom
Terrace
94m2
4m2 terrace
MODEL LAVANDA
Integrated kitchenette to living-dining room
Laundry room
Master bedroom with dressing room and bathroom
Bedroom 2
Bedroom 3
Full bathroom
Terrace
108 m2
4 m2 terrace
Amenities:
Coworking space
Playroom
Terrace with jacuzzi
Pool
Sunbathing area
Garden
Amphitheater
Event hall
Pinata area
Outdoor cinema
Terrace
Children's games
Barbecue area
Gym
House Prices (deed in Oct 2025/Jan 2026):
Jacaranda $3,750,000
Sabino $4,200,000
Apartment Prices (deed in April 2026):
Peonia $2,478,000
Jacinto $2,588,000
Lavanda $2,900,000
Schedule your appointment!
Live the experience of choosing your home #BeFIVT
Web: Fivt.mx
Instagram: @fivt.mx
FB/YT/LK: FIVTZARÚ
Este residencial se ha pensado estratégicamente para adaptarse al presente y el futuro, con el fin
de brindar las comodidades que cada familia necesita para el bienestar de sus integrantes.
Zarú, ubicado en El Marqués dentro de "El Querétaro Moderno", ofrece una ubicación privilegiada
con acceso rápido a zonas importantes de la ciudad. Con más de 54,000 m2 de áreas verdes,
prioriza la comodidad y tranquilidad de sus residentes, promoviendo la recreación y mejorando la
calidad de vida.
94 casas y 60 departamentos
Casas:
MODELO Jacaranda:
PB
Cochera
Recibidor
Sala
Comedor
Cocina
Cuarto de lavado
Jardín interior
1/2 baño
PA
Sala de tv
Recámara 1
Baño completo
Recámara 2
Recámara
principal con
baño y vestidor
170 m2 construcción
117 m2 terreno
MODELO SABINO
PB:
Cochera
Recibidor
Sala
Comedor
Cocina
Cuarto de lavado
Jardín interior
1/2 baño
PA:
Sala de tv
Recámara 1
Baño completo
Recámara 2
Recámara principal con baño y vestidor
ROOFTOP:
Estancia familiar
Terraza
Baño completo
215 m2 construcción
217 m2 terreno
Departamentos:
MODELO PEONIA
Cocineta integrada
a sala comedor
Cuarto de lavado
Recámara principal
con vestidor y baño
Recámara 2
Baño completo
Terraza
1-2 Cajones estacionamiento
88m2
4m2 terraza
MODELO JACINTA
Cocineta integrada a
sala comedor
Cuarto de lavado
Recámara principal
con vestidor y baño
Recámara 2
Baño completo
Terraza
94m2
4m2 terraza
MODELO LAVANDA
Cocineta integrada a
sala comedor
Cuarto de lavado
Recámara principal
con vestidor y baño
Recámara 2
Recámara 3
Baño completo
Terraza
108 m2
4 m2 terraza
Amenidades:
Cowork
Ludoteca
Terraza
con jacuzzi
Alberca
Asoleadero
Jardín
Anfiteatro
Salón de
eventos
Piñatero
Cine exterior
Terraza
Juegos infantiles
Zona de
asadores
Gimnasio
Precios Casas (escrituran oct 2025/enero 2026):
Jacaranda $3,750,000
Sabino $4,200,000
Precios Departamentos (Escrituran abril 2026):
Peonia $2,478,000
Jacinto $2,588,000
Lavanda $2,900,000
¡Agenda tu cita!
Vive la experiencia de elegir tu hogar #BeFIVT
Web: Fivt.mx
Instagram: @fivt.mx
FB/YT/LK: FIVT