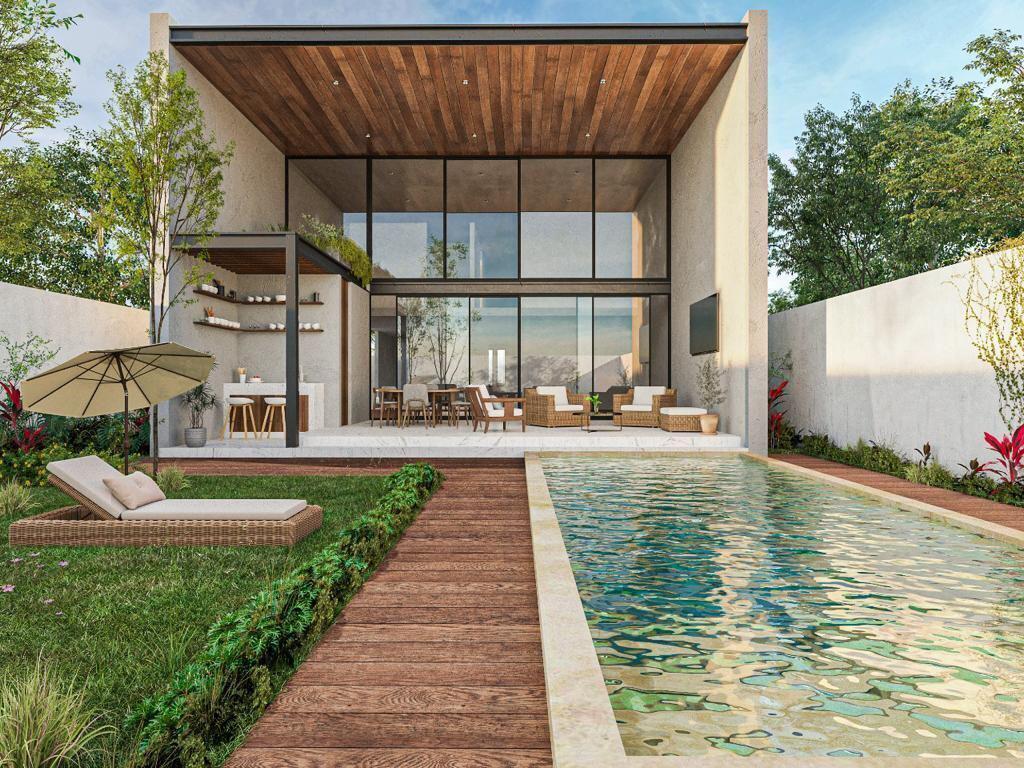





Enjoy a perfect home in this charming house, located in the northern area of Mérida. Privileged location, close to hospitals and shopping centers; enjoy an intelligent layout, bright spaces, and a contemporary design.
- LOT 321
- $13,800,000.00
- Surface 564m2
- Total built 460m2
- Front 12.02m
- Depth 47.74m
SALE POLICIES
- Reservation $50,000.00 (Refundable within 10 days of validity, once reserved.)
- Down payment 30% to sign the purchase promise.
FINANCING
- All bank credits
- Cofinavit
- Infonavit
- Own resources or cash
DELIVERY DATE: END OF MAY 2025.
MAINTENANCE FEE: $3,372.00 ($6.0 x m2)
GROUND FLOOR:
- Garage for 6 vehicles (3 covered and 3 uncovered)
- Entrance hall.
- Living / Dining room with double height and view of the pool.
- Kitchen dressed with quartz countertop, equipped with accessories, stove, extractor, oven, Teka brand, wine cellar, and drawers.
- Pantry.
- Guest room or study with full bathroom.
- Full guest/service bathroom
- Service room
- Laundry and drying area
- Storage room.
- Covered terrace
- Half bathroom for pool use.
- Pool of 9.00 mt x 3.50 mt. and 1.60 deep.
- Spacious patio.
UPPER FLOOR:
- TV room
- Secondary bedroom with walk-in closet and full bathroom
- Secondary bedroom with walk-in closet and full bathroom
- Secondary bedroom with walk-in closet and full bathroom
- Master bedroom with walk-in closet and full bathroom
AMENITIES:
- Reception
- Terrace
- Multipurpose room
- Bar
- Library
- Coworking
- Juice Bar
- Multi-training gym
- Jacuzzi
- Children's playroom
- Jogging track
- Tennis court
- Paddle court
- Soccer field
- Pool and wading pool
- Swimming canal
- Green areas
RECREATIONAL PARKS:
- Reading parks
- Aqua park
- Park with outdoor gym
- Pet park
- Zen park
- Recreation and barbecue park
- Green park
THE PRIVATE COMMUNITY WILL HAVE
- Surveillance booth with automatic barrier
- Closed circuit system
- 24/7 surveillance
- Perimeter wall
INCLUDED EQUIPMENT:
- LED lights
- Integral kitchen dressed and equipped with granite, open concept
- Extractor hood
- Electric stove
- Marble or porcelain floor 60X60 cm
- Tempered glass enclosures in bathrooms
- Dressed closets
- Heater
- Cistern
- Hydropneumatic
- Biodigester
- Preparation for air conditioners
NOTICE
- Prices and availability are subject to change without prior notice.
- The images and perspectives are for illustrative purposes only.
- Does not include furniture, decorative items, or equipment not described in the property sheet.
- The price does not include notarial fees, appraisal, acquisition taxes, or bank commissions.
- The information, including the delivery date and other additional details, is subject to change without prior notice.Disfruta un hogar perfecto en esta encantadora casa, ubicada en la zona norte de Mérida. Ubicación privilegiada, cerca de hospitales y centros comerciales; disfruta una distribución inteligente, espacios luminosos, y un diseño contemporáneo.
- LOTE 321
- $13,800,000.00
- Superficie 564m2
- Total construido 460m2
- Frente 12.02m
- Fondo 47.74m
POLITICAS DE VENTA
-Apartado $50,000.00 (Devolutivo a 10 días de vigencia, una vez que se aparta.)
-Enganche 30% para firmar promesa de compra venta.
FINANCIAMIENTO
-Todos los Créditos bancarios
-Cofinavit
-Infonavit
-Recurso propio o contado
FECHA DE ENTREGA: FINALES DE MAYO 2025.
CUOTA DE MANTENIMIENTO: $3,372.00 ($6.0 x m2)
PLANTA BAJA:
-Garage para 6 vehículos (3 techados y 3 sin techar)
-Recibidor.
-Sala / Comedor con doble altura y vista a la alberca.
-Cocina vestida con meseta de cuarzo, equipada con accesorios, estufa, extractor, horno, marca Teka, cava de vinos, y gavetas.
-Cuarto de Alacena.
-Recámara de visitas o estudio con baño completo.
-Baño completo de visitas/servicio
-Cuarto de servicio
-Área de lavado y tendido
-Bodega.
-Terraza techada
-Medio baño que le da uso a la piscina.
-Alberca de 9.00 mt x 3.50 mt. y 1.60 de profundidad.
-Patio amplio.
PLANTA ALTA:
-Sala de tv
-Recámara secundaria con closet vestidor y baño completo
-Recámara secundaria con closet vestidor y baño completo
-Recámara secundaria con closet vestidor y baño completo
-Recámara principal con closet vestidor y baño completo
AMENIDADES:
-Recepción
-Terraza
-Salón de usos múltiples
-Bar
-Biblioteca
-Coworking
-Juice Bar
-Gimnasio multi training
-Jacuzzi
-Ludoteca
-Pista de jogging
-Cancha de tenis
-Cancha de pádel
-Cancha de futbol
-Alberca y chapoteadero
-Canal de nado
-Áreas verdes
PARQUES RECREATIVOS:
-Parques de lectura
-Aqua parque
-Parque con gimnasio al aire libre
-Parque de mascotas
-Parque zen
-Parque de recreación y asaderos
-Green park
LA PRIVADA CONTARA CON
-Caseta de vigilancia con pluma automática
-Sistema de circuito cerrado
-Vigilancia 24/7
-Barda perimetral
EQUIPAMIENTO INCLUIDO:
-Luces led
-Cocina Integral vestida y equipada con granito, concepto abierto
-Campana extractora
-Estufa eléctrica
-Piso de mármol o porcelanato 60X60 cm
-Canceles de vidrio templados en baños
-Closets vestidos
-Calentador
-Cisterna
-Hidroneumático
-Biodigestor
-Preparación para aires acondicionados
AVISO
-Precios y disponibilidad sujetos a cambio sin previo aviso.
-Las imágenes y perspectivas son únicamente ilustrativas.
-No incluye muebles, artículos decorativos ni equipamiento no descrito en la ficha del inmueble.
-El precio no incluye gastos notariales, avalúo, impuestos de adquisición, ni comisiones bancarias.
-La información, incluyendo la fecha de entrega y otros detalles adicionales, está sujeta a cambios sin previo aviso.
