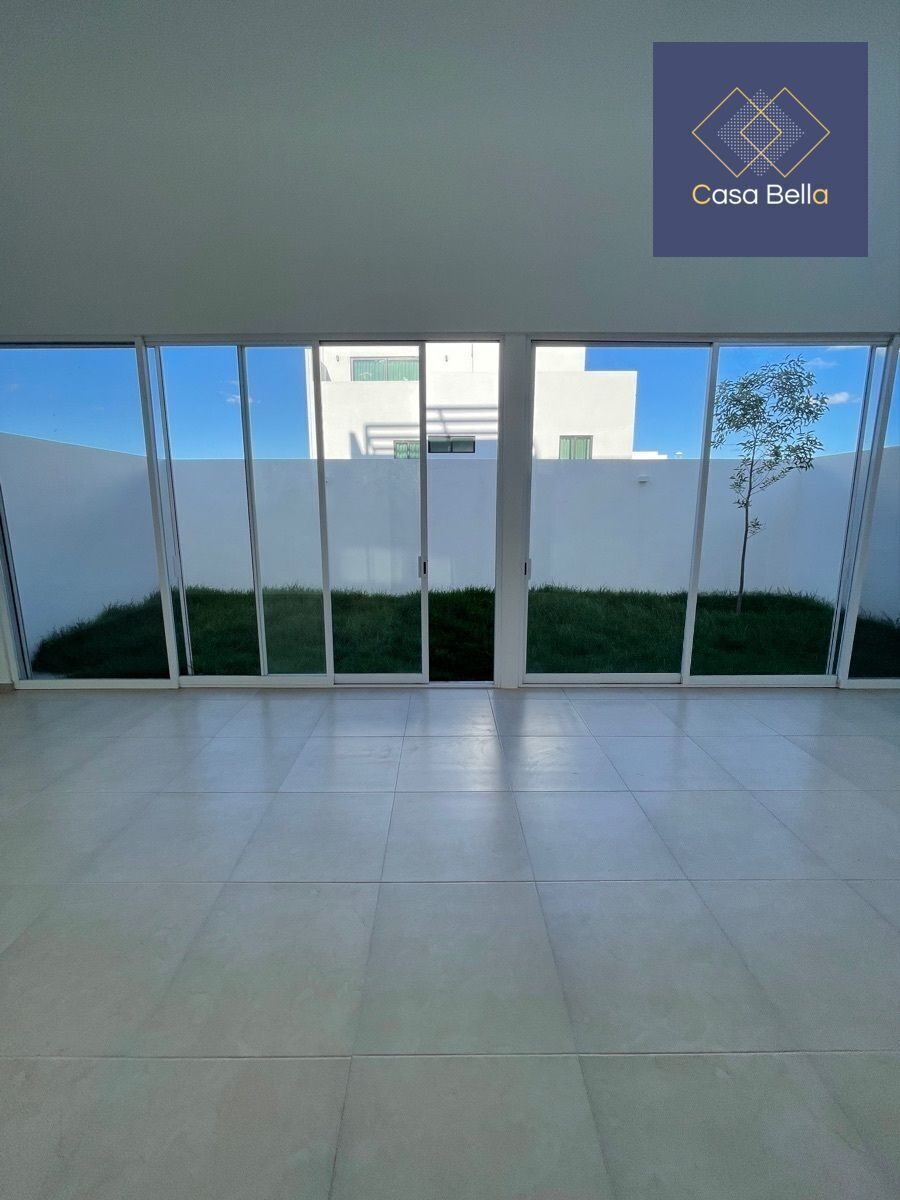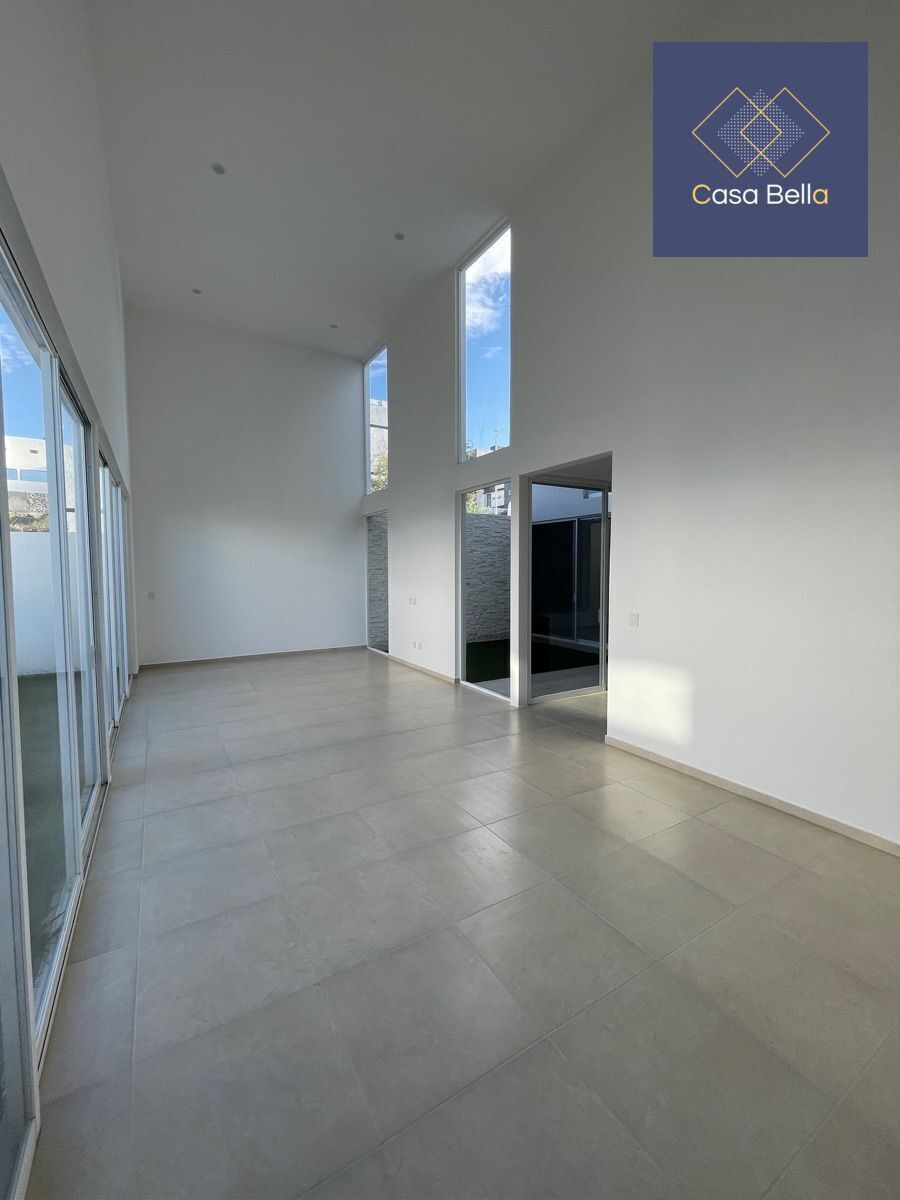




Land: 250m2
Construction: 296m2
GROUND FLOOR
- Triple height entrance
- Integral kitchen with quartz countertop
- Living room and dining room with double height
- Interior and exterior garden
- Bedroom on the ground floor with dressing room and full bathroom
- Half bathroom for guests
- Laundry patio
- 34m2 garden
UPPER FLOOR
- 3 bedrooms each with a full bathroom and one of them with a large terrace overlooking the interior garden
Roof top
- Large game room or TV room or option for a 5th bedroom with full bathroom
- Terrace with steel pergola
Exteriors:
- Garage for 3 cars
Amenities:
- Multipurpose rooms
- Climbing wall
- Gym and view of the golf course
General:
LED lighting, quartz and marble countertops, Kumaru access door, interior garden stone facade in Galarza stone, stone details, 2800-liter cistern, double pilot heater, natural gas
**Ask about additional equipment
**Price and availability subject to change without prior notice. The final finishes will be those agreed upon with the consumer in the respective contract, which may not coincide with the images, virtual tour, or model house. The images are for illustrative purposes.Terreno:250m2
Construcción: 296m2
PLANTA BAJA
-Recibidor triple altura
-cocina integral con barra de cuarzo
-sala y comedor a doble altura
-jardín interior y exterior
-recámara en planta baja con vestidor y baño completo
-medio baño visitas
-patio de lavado
-jardín de 34m2
PLANTA ALTA
-3 recamaras cada una con baño completo y una de ellas con con amplia terraza con vista a jardín interior
Roof top
-Amplio salón de juegos o sala de tv u opción a 5ta recámara con baño completo
-terraza con pérgola de acero
Exteriores:
-Cochera para 3 autos
Amenidades:
-Salones de usos múltiples
-muro de escalada
-gimnasio y vista al campo de golf
Generales:
Iluminación led, cubierta de cuarzo y mármol, puerta de acceso de Kumaru, fachaleta de jardín interior en cantera Galarza, detalles en cantera, cisterna de 2800litros, calentador doble piloto, gas natural
**Pregunta por el equipo adicional
**Precio y disponibilidad sujeto a cambio sin previo aviso. Los acabados finales serán los pactados con el consumidor en el contrato respectivo, pudiendo no coincidir con las imágenes, recorrido virtual o casa muestra. Las imágenes son de carácter ilustrativo