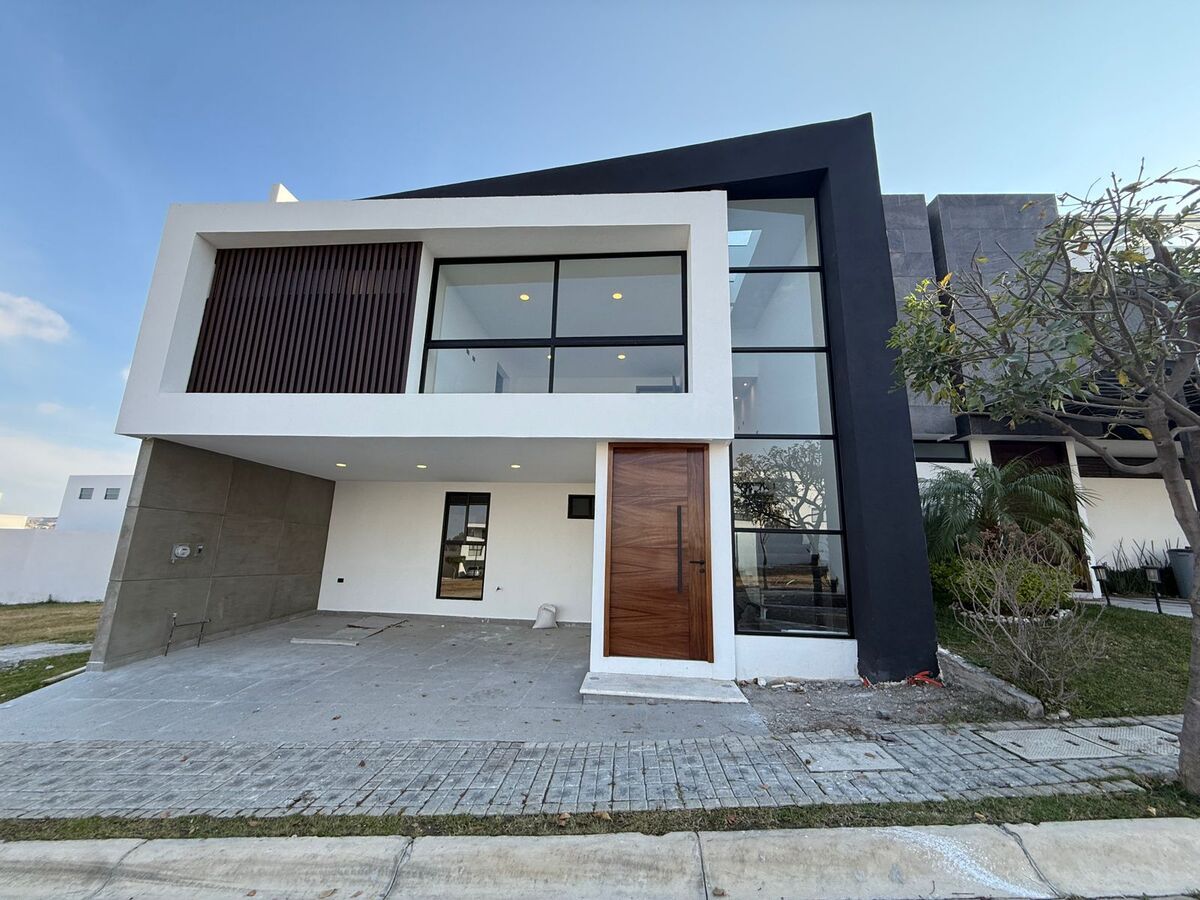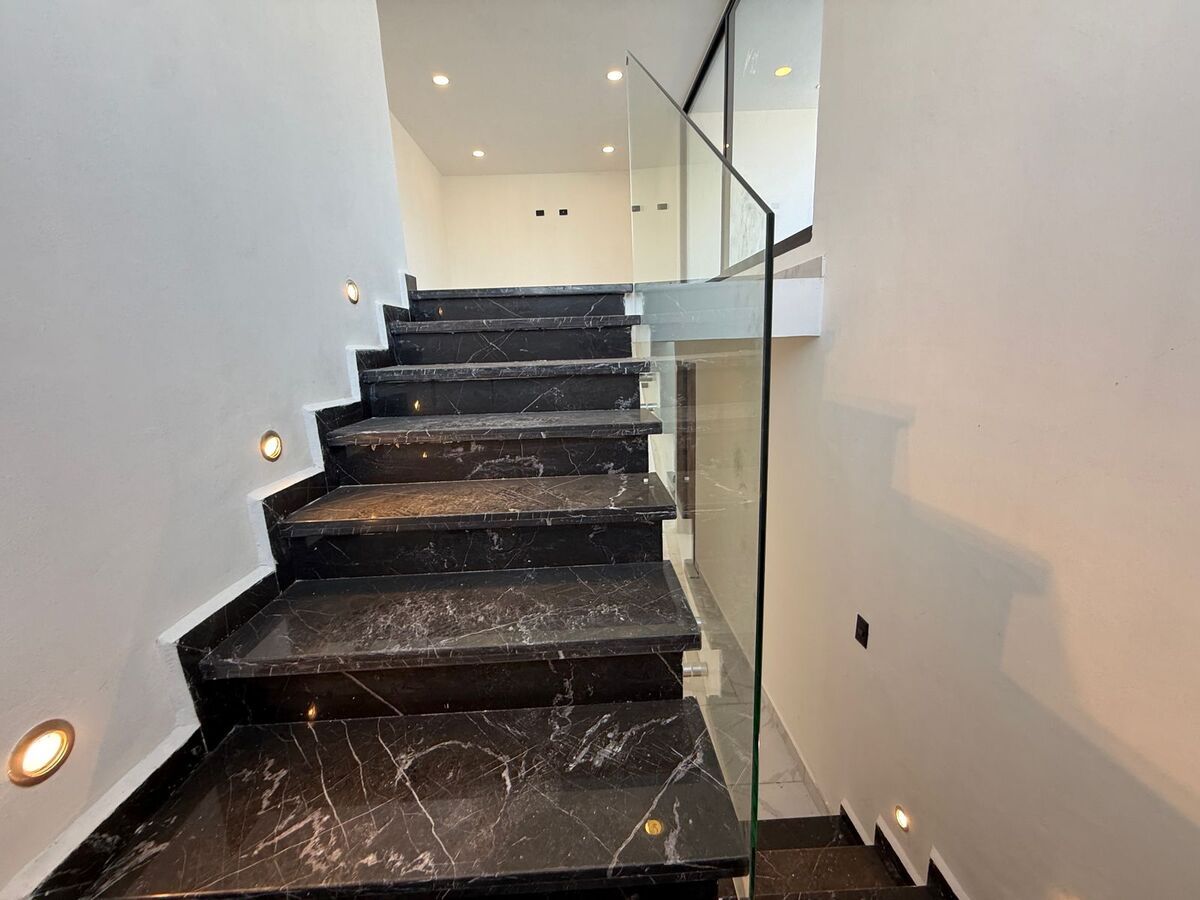




REF. 3126
NEW HOUSE FOR SALE PUEBLA, AGUASCALIENTES CLUSTER, LOMAS DE ANGELÓPOLIS III
Exclusive area with 24/7 security, equipped with electrified fencing and underground service installations.
Investment: $4,980,000 MXN
PROPERTY FEATURES:
- 4 Bedrooms
- 5 Full Bathrooms
- 1 Half Bathroom
- 2 Covered Parking Spaces
- Land: 145.00 sq. meters
- Construction: 271.00 sq. meters
- 10,000-liter cistern
- Year of construction: Brand new
- Immediate delivery
- Documentation in order
- Appreciation.
DECORATION AND FINISHES:
On the Exterior,
- Modern facade with large windows
- Covered garage with durable flooring
On the Interior,
- Large format marble floors throughout the house
- White walls
- Access hallway to the 2nd level with tempered glass railing and courtesy lights
- LED lighting in kitchen, master bedroom, and master dressing room
- Kitchen equipped with oven tower, island, hood, and large pantry
- Wooden kitchen furniture (color to be defined) with granite countertop (color to be defined)
- Doors and closets in wood (color to be defined)
- Glass partitions in kitchen and dining room leading to the garden.
DISTRIBUTION:
1st Level:
- Garage for 2 cars
- Half bathroom for guests
- 1 Bedroom with full bathroom
- Stairs to access the second level
- Living room
- Dining room
- Kitchen
- Garden
2nd Level:
- Master bedroom with large dressing room, closet, and full bathroom
- 2 Secondary bedrooms with closet and full bathroom each.
3rd Level:
- TV area or game room
- Laundry and drying room
- Roof garden
- Half bathroom
AMENITIES:
- Clubhouse
- Event hall
- Children's playground
- Green areas for pets.
Maintenance Fee: $1,200 pesos
PRICES AND AVAILABILITY SUBJECT TO CHANGE WITHOUT PRIOR NOTICE.
Contact us and schedule an appointment with us!REF. 3126
CASA NUEVA EN VENTA PUEBLA, CLUSTER AGUASCALIENTES, LOMAS DE ANGELÓPOLIS III
Zona exclusiva con vigilancia 24/7, cuenta con malla electrificada e instalación de servicios subterráneos.
Inversión: $4,980,000 MXN
CARACTERÍSTICAS DE LA PROPIEDAD:
- 4 Recámaras
- 5 Baños completos
- 1 Medio Baño
- 2 Estacionamientos techados
- Terreno: 145.00 mts2
- Construcción: 271.00 mts2
- Cisterna de 10,000 litros
- Año de construcción: A estrenar
- Entrega Inmediata
- Documentación en regla
- Plusvalía.
DECORACIÓN Y ACABADOS:
Al Exterior,
- Fachada moderna con amplio ventanal
- Cochera techada con piso de uso rudo
Al Interor,
- Pisos de mármol de gran formato en toda la casa
- Paredes en color blanco
- Pasillo de acceso al 2do. nivel con barandal de cristal templado y luces de cortesía
- Iluminación led en cocina, recámara principal y vestidor principal
- Cocina equipada con torre de hornos, isla, campana y amplia alacena
- Muebles de cocina de madera (color por definir) con cubierta de granito (color por definir)
- Puertas y clósets en madera (color por definir)
- Canceles en cocina y comedor con salida hacia el jardín.
DISTRIBUCIÓN:
1er. Nivel:
- Cochera para 2 autos
- Medio baño para visitas
- 1 Recámara con baño completo
- Escaleras de acceso al segundo nivel
- Sala
- Comedor
- Cocina
- Jardín
2do. Nivel:
- Recámara principal con amplio vestidor, clóset y baño completo
- 2 Recámaras secundarias con clóset y baño completo cada una.
3er. Nivel:
- Área de TV o cuarto de juegos
- Cuarto de lavado y tendido
- Roof garden
- Medio baño
AMENIDADES:
- Casa club
- Salón para eventos
- Juegos infantiles
- Áreas verdes para mascotas.
Cuota de Mantenimiento: $1,200 pesos
PRECIOS Y DISPONIBILIDAD SUJETOS A CAMBIOS SIN PREVIO AVISO.
¡Contáctanos y agenda una cita con nosotros!