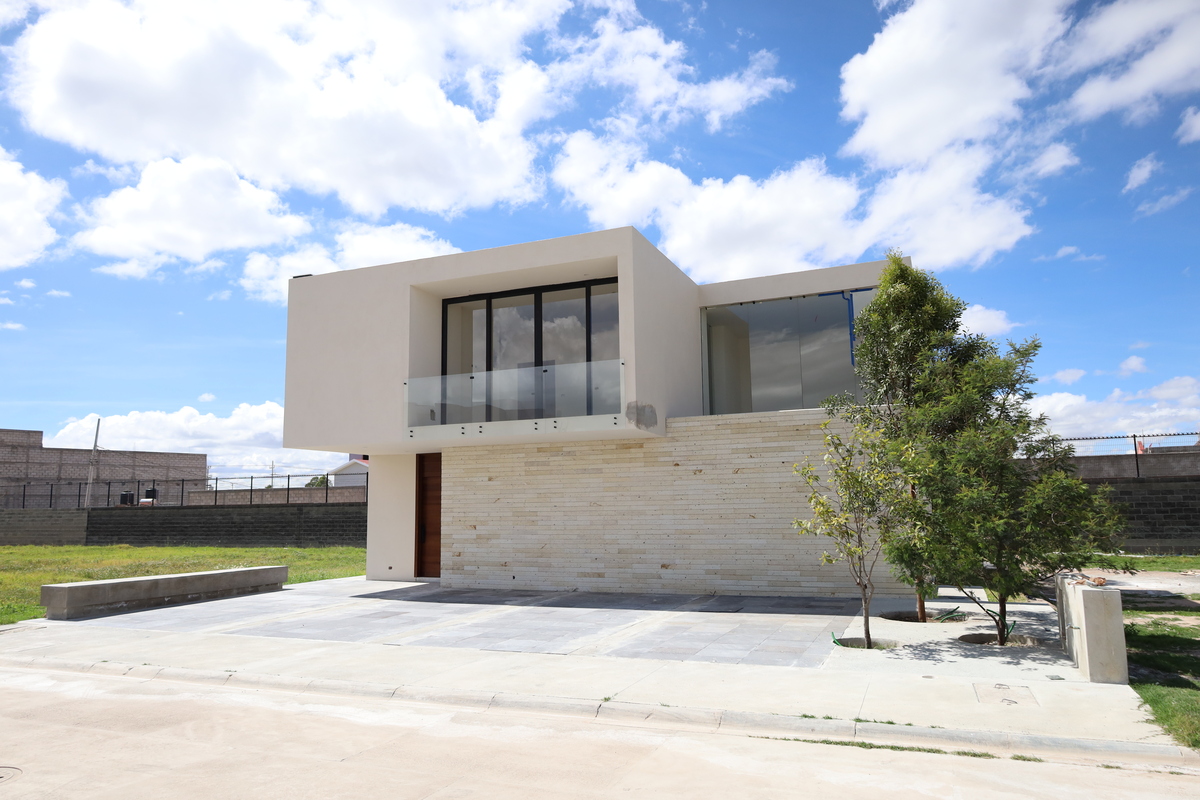




Imagine a residence that merges the serenity of minimalism with the natural exuberance of its surroundings. In an exclusive subdivision, where the harmony between architecture and landscape is paramount, stands a house that redefines luxury through simplicity and sophistication.
Architectural Concept: This home has been designed under the principles of contemporary minimalism, where "less is more" translates into timeless elegance. The purity of lines, clean volumes, and a palette of materials that is sober yet rich in textures are prioritized. The intention is to create a space of calm and contemplation, inviting a connection with the natural environment that surrounds it.
Facade and Materiality: The facade is an exercise in sobriety and balance, with interconnected volumes that create a play of light and shadow.
Gardens and Outdoor Spaces: The landscape design in the subdivision is a key piece in this residence. The meticulously designed gardens are not just an adornment but an integral part of the living experience. With a combination of endemic vegetation and low-maintenance species, corners of contemplation, interior patios, and recreational areas are created that complement the architecture.
Land and Surface Data
• Land Area: 384.00 m²
• Dimensions: 16.00 m (front) x 24.00 m (depth)
• Built Area: 303.30 m²
• Levels: 2 (Ground Floor and Upper Floor)
Architectural Distribution
Ground Floor: Flow and Connection
-Entrance Hall
-Living Room
-Dining Room
-Kitchen
-Spacious garden
-1/2 Bathroom Social area
-Service Room with full bathroom
-Laundry area
-Drying area
-Parking for 3 semi-covered cars
Upper Floor: Intimacy and Rest
-Entrance Hall
-2 secondary bedrooms with closet and full bathroom each
-Master Bedroom with dressing room and full bathroom
-Terrace
-TV RoomImagina una residencia que fusiona la serenidad del minimalismo con la exuberancia natural de su entorno. En un exclusivo fraccionamiento, donde la armonía entre la arquitectura y el paisaje es primordial, se erige una casa que redefine el lujo a través de la sencillez y la sofisticación.
Concepto Arquitectónico: Esta vivienda ha sido diseñada bajo los preceptos del minimalismo contemporáneo, donde "menos es más" se traduce en una elegancia atemporal. Se prioriza la pureza de las líneas, los volúmenes limpios y una paleta de materiales sobria pero rica en texturas. La intención es crear un espacio de calma y contemplación, que invite a la conexión con el entorno natural que lo rodea.
Fachada y Materialidad: La fachada es un ejercicio de sobriedad y equilibrio, con volúmenes interconectados que crean un juego de luces y sombras.
Jardines y Espacios Exteriores: El diseño paisajístico en el fraccionamiento es una pieza clave en esta residencia. Los jardines, meticulosamente diseñados, no son solo un adorno, sino una parte integral de la experiencia de vida. Con una combinación de vegetación endémica y especies de bajo mantenimiento, se crean rincones de contemplación, patios interiores y áreas de esparcimiento que complementan la arquitectura.
Datos del Terreno y Superficies
• Superficie del Terreno: 384.00 m²
• Dimensiones: 16.00 m (frente) x 24.00 m (fondo)
• Superficie Construida: 303.30 m²
• Niveles: 2 (Planta Baja y Planta Alta)
Distribución Arquitectónica
Planta Baja: Flujo y Conexión
-Vestibulo
-Estancia
-Comedor
-Cocina
-Amplio jardin
-1/2 Baño Área social
-Cuarto de Servicio con baño completo
-Área de lavado
-Área de tendido
-Estacionamiento para 3 autos semi techados
Planta Alta: Intimidad y Descanso
-Vestíbulo
-2 habitaciones secundarias con closet y baño completo c/u
-Habitación Principal con vestidor y baño completo
-Terraza
-Sala de TV
Ex-Hacienda la Luz, Pachuca de Soto, Hidalgo