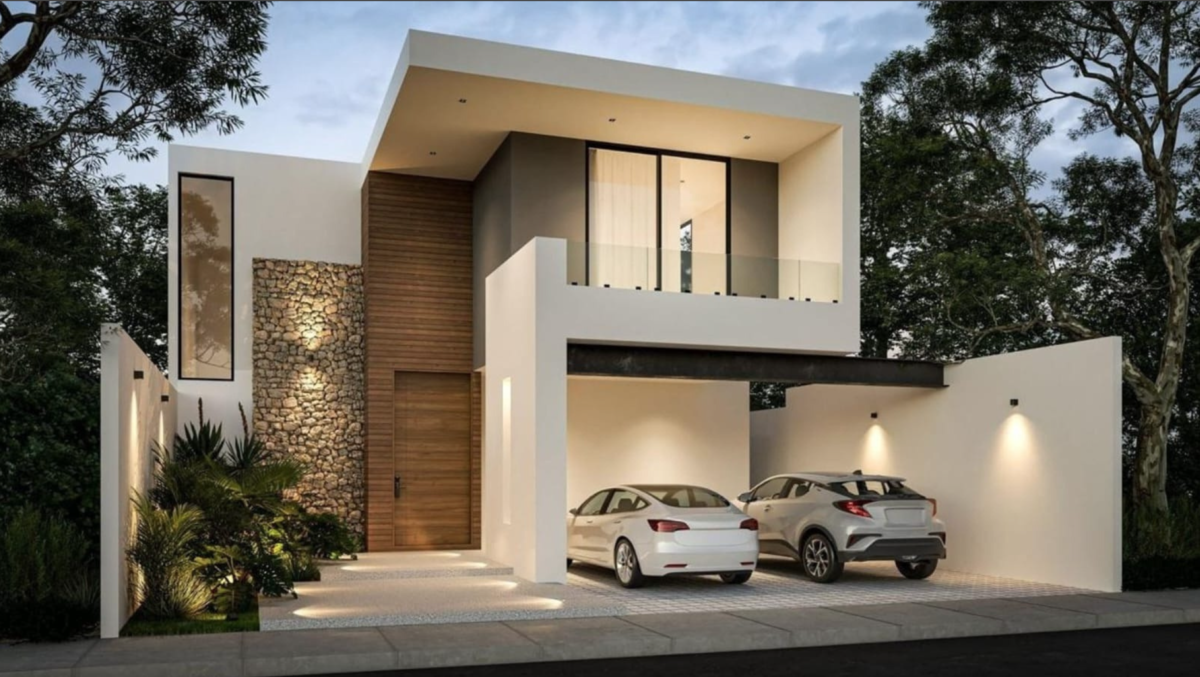




PLENUM RESIDENCIAL has 95 lots of which 42 lots are available in front of Zentura Cholul with the concept of greater vegetation, luxury comfort, 15 amenities with luxury and with modernist design in balance with well-being. In its modernist architectural design, white and sand colors, WITH DECORATIONS IN stone, wood, and abundant vegetation, with trees on the illuminated streets, stamped floor, underground wiring.
Casa Mantra 3
Lot: 310 m2
Construction: 270 m2
DISTRIBUTION
GROUND FLOOR
Covered garage for 2 cars
Double height living room
Dining room with access to the garden
Bedroom with walk-in closet and full bathroom
Integral kitchen
Pantry
Half bathroom
Interior garden
Service area
Pool (5 m x 3 m)
Covered terrace
UPPER FLOOR
Main bedroom with walk-in closet and full bathroom with double sink and balcony
Secondary bedroom with full bathroom and balcony
Secondary bedroom with full bathroom and balcony
EQUIPMENT
Grill and kitchen hood
Hanging lamp in double height (living room)
Hanging lamps in the kitchen
Front and back garden
Closets in upper floor bedrooms
Screens in each bathroom
Main door with smart lock
Magnetic stops for doors
Reservation $100,000
Down payment 10%
Balance: Upon delivery
Payment methods: bank credits or own resources.
Maintenance fee: $1,500 monthly
Delivery Date: January 2026
E: L.3
*Price and availability subject to change without prior notice, updated bi-weekly*
*Images for illustrative purposes only*
*Only the equipment mentioned in the description is included*
*This is a render that may vary from the actual result.*PLENUM RESIDENCIAL tiene 95 terrenos de los cuales están disponible 42 terrenos enfrente de Zentura Cholul con el concepto de mayor vegetación, lujo confort ,15 amenidades con lujo y con el diseño modernista en equilibrio con el bienestar. En su diseño arquitectónicos modernista colores blancos, arena,CON DECORACIONES EN piedra, madera y vegetación abundante, con árboles en las vias calles alumbradas, piso estampado, cableado subterraneo.
Casa Mantra 3
Terreno: 310 m2
Construcción: 270m2
DISTRIBUCIÓN
PLANTA BAJA
Cochera techada para 2 autos
Sala doble altura
Comedor con salida al jardín
Habitación con closet vestidor y baño completo
Cocina integral
Alacena
Medio baño
Jardín interior
Área de servicio
Piscina (5 m x 3 m)
Terraza techada
PLANTA ALTA
Habitación principal con closet vestidor y baño completo con doble lavado y balcón
Habitación secundaria con baño completo y balcón
Habitación secundaria con baño completo y balcón
EQUIPAMIENTO
Parrilla y campana de cocina
Lampara colgante en doble altura (sala)
Lamparas colgantes en la cocina
Jardín delantero y trasero
Closets en habitaciones planta alta
Canceles en cada baño
Puerta principal con cerradura inteligente
Topes magnéticos para puertas
Apartado $100 000
Enganche 10%
Saldo: Contra-entrega
Formas de pago: créditos bancarios o recurso propio.
Cuota de mantenimiento : $1,500 mensual
Fecha de Entrega: Enero 2026
E: L.3
*Precio y disponibilidad sujetos a cambio sin previo aviso, actualizados quincenalmente*
*Imágenes únicamente para fines ilustrativos
*Solamente se incluye el equipamiento mencionado en la descripción*
* Este es un render que puede variar con respecto al resultado real.*