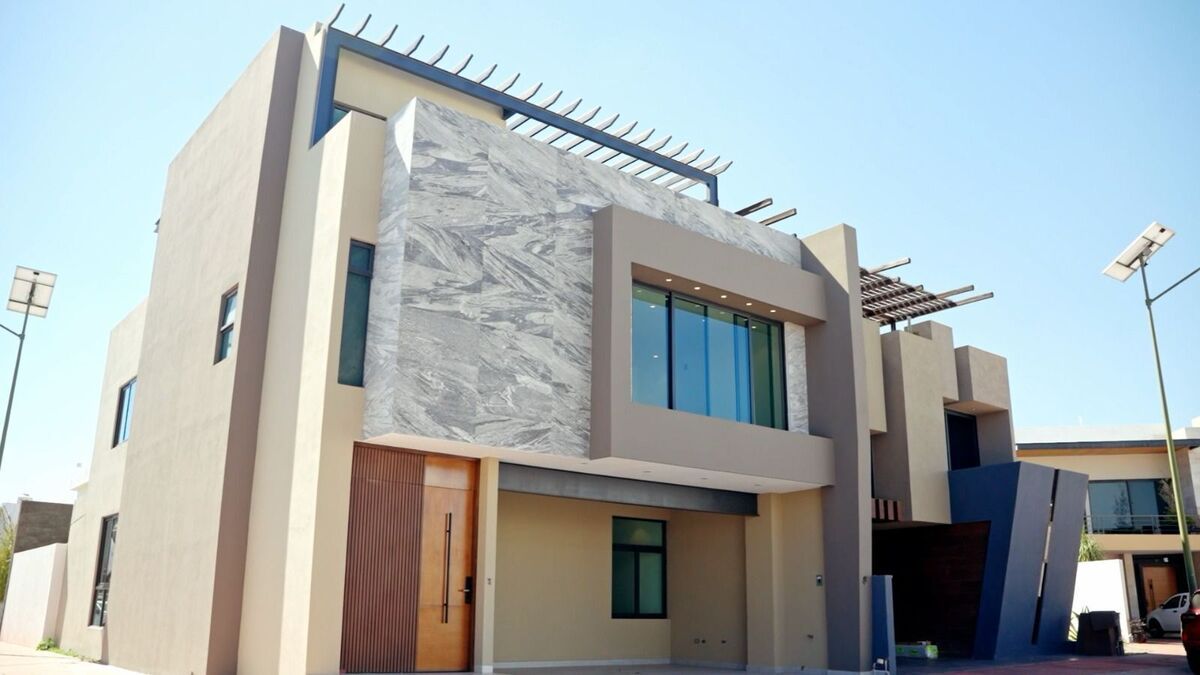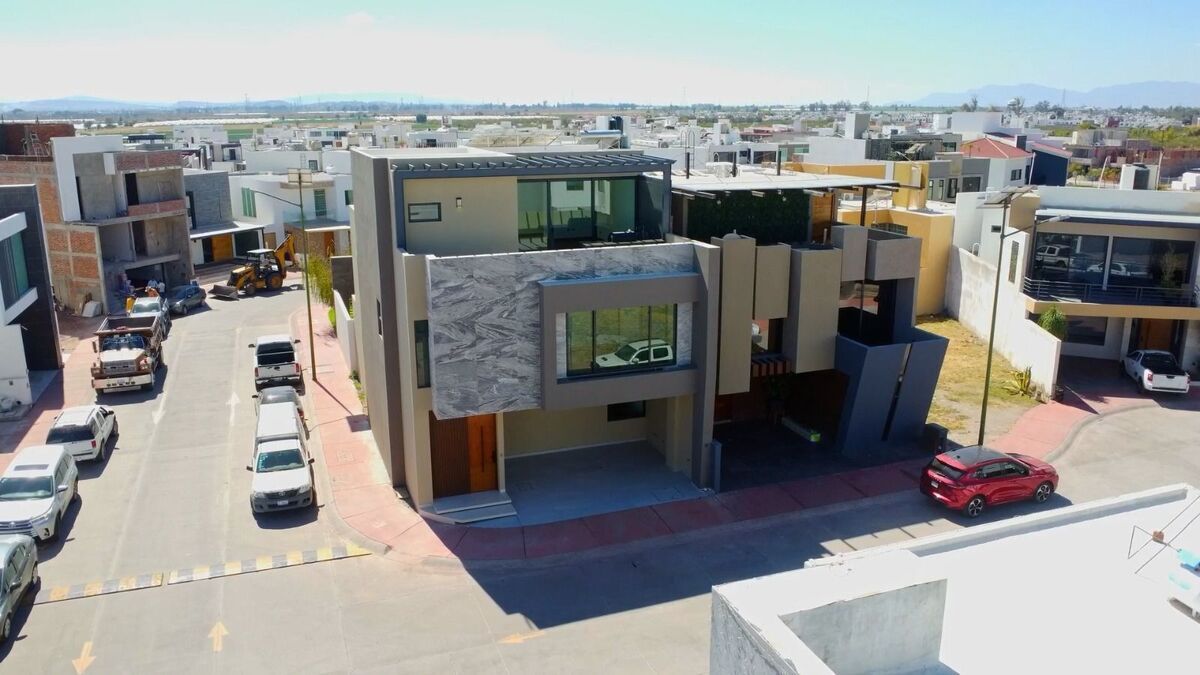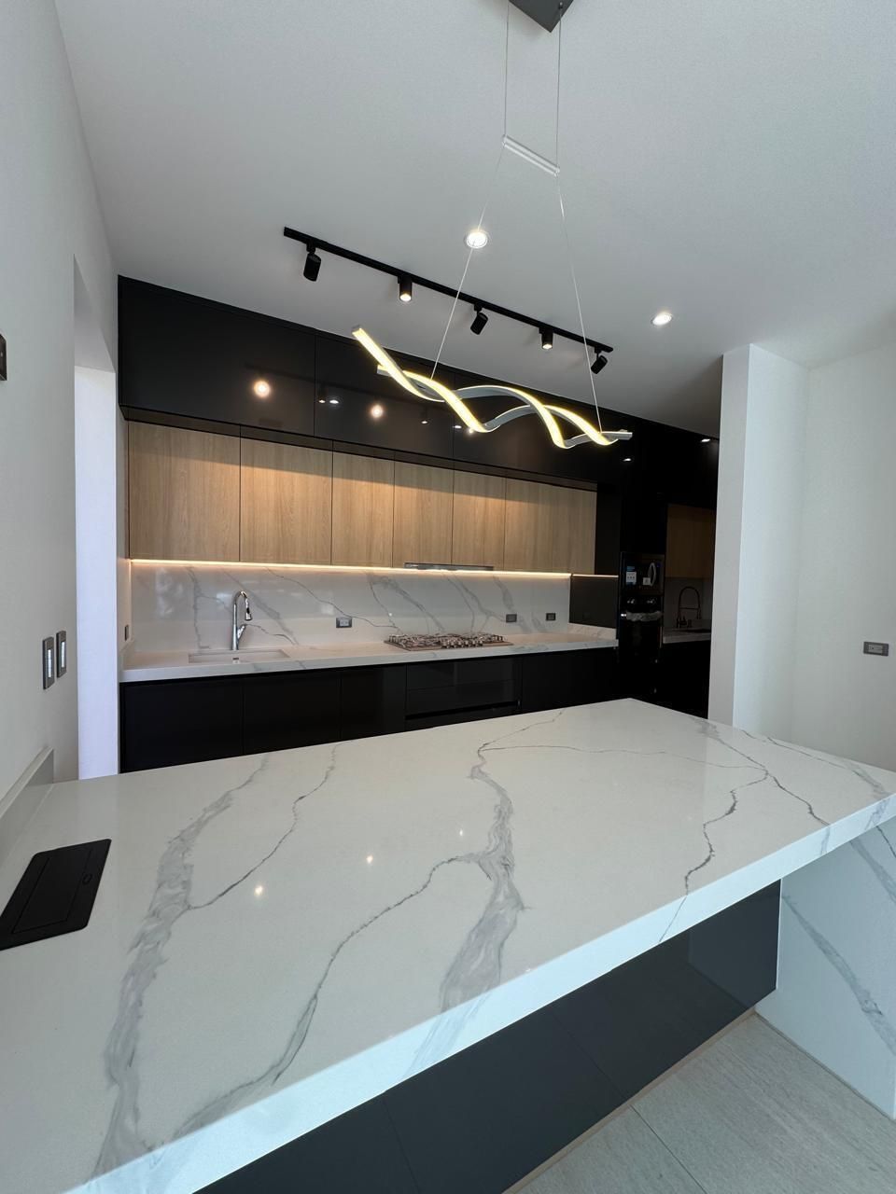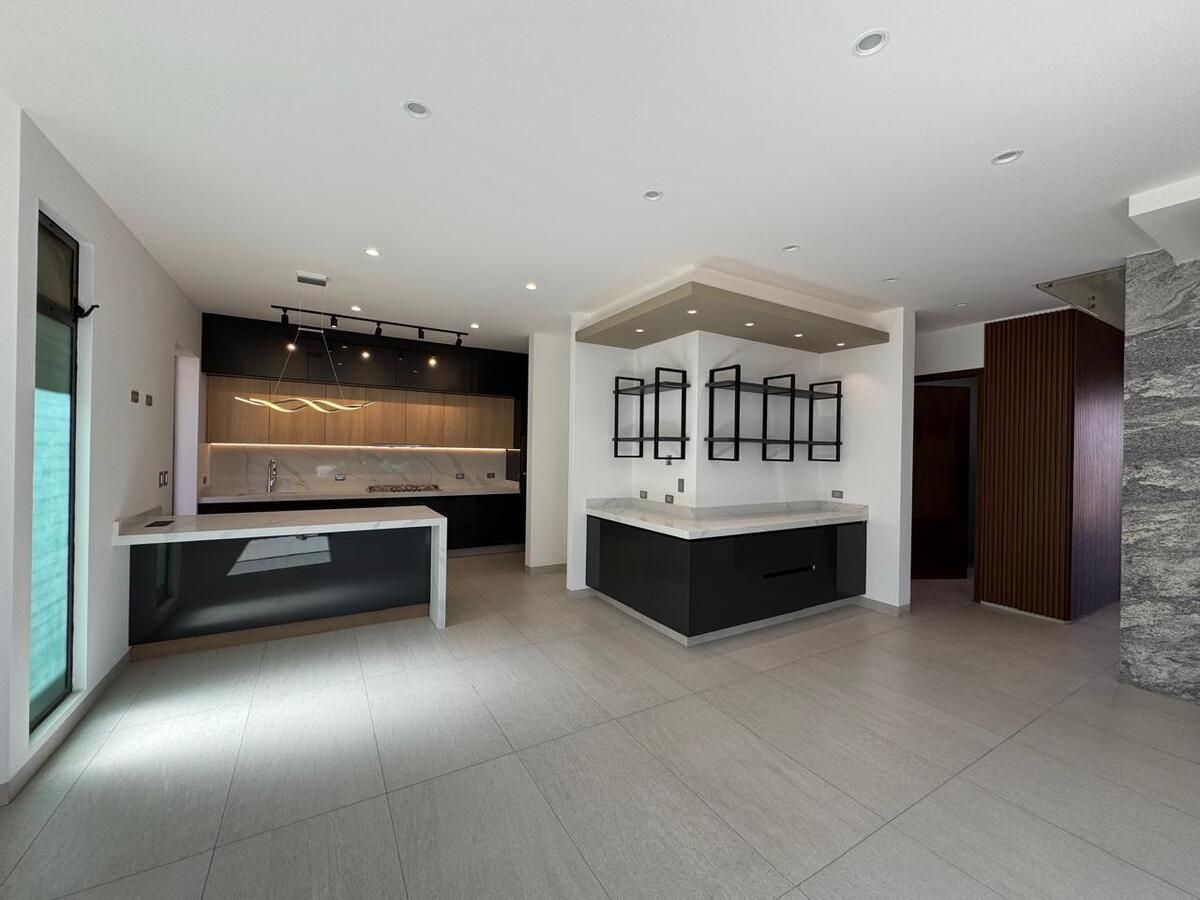




GROUND FLOOR (Height 3 m)
Living room
Dining room
Integral kitchen with quartz countertop
Full bathroom
Bedroom
Garage for 2 cars
Service patio
Laundry
UPPER FLOOR (Height 2.85 m2)
Master bedroom with bathroom and dressing room
TV room
2 Secondary bedrooms with bathroom, one of them with dressing room, the other with closet
ROOF
Large social area
Half bathroom
Additionally
Cistern 5000 lts
Solar water heater and instant boiler
Stationary tank of 180 lts
Preparation for mini-split
Water tank 1,100 lts
Solar cells
Heating system with radiatorsPLANTA BAJA (Altura 3 mts)
Sala
Comedor
Cocina integral con cubierta de cuarzo
Baño completo
Recámara
Cochera para 2 autos
Patio de servicio
Lavanderia
PLANTA ALTA (Altura de 2.85 m2)
Recámara principal con baño y vestidor
Sala de TV
2 Recámaras secundarias con baño, una de ellas con vestidor, la ota con clóset
ROOF
Amplia área socialMedio baño
Además
Cisterna 5000 lts
Calentador de agua solar y boiler de paso
Tanque estacionario de 180 lts
Preparación para minisplit
Tinaco 1,100 lts
Fotoceldas solares
Sistema de calefacción con radiadores