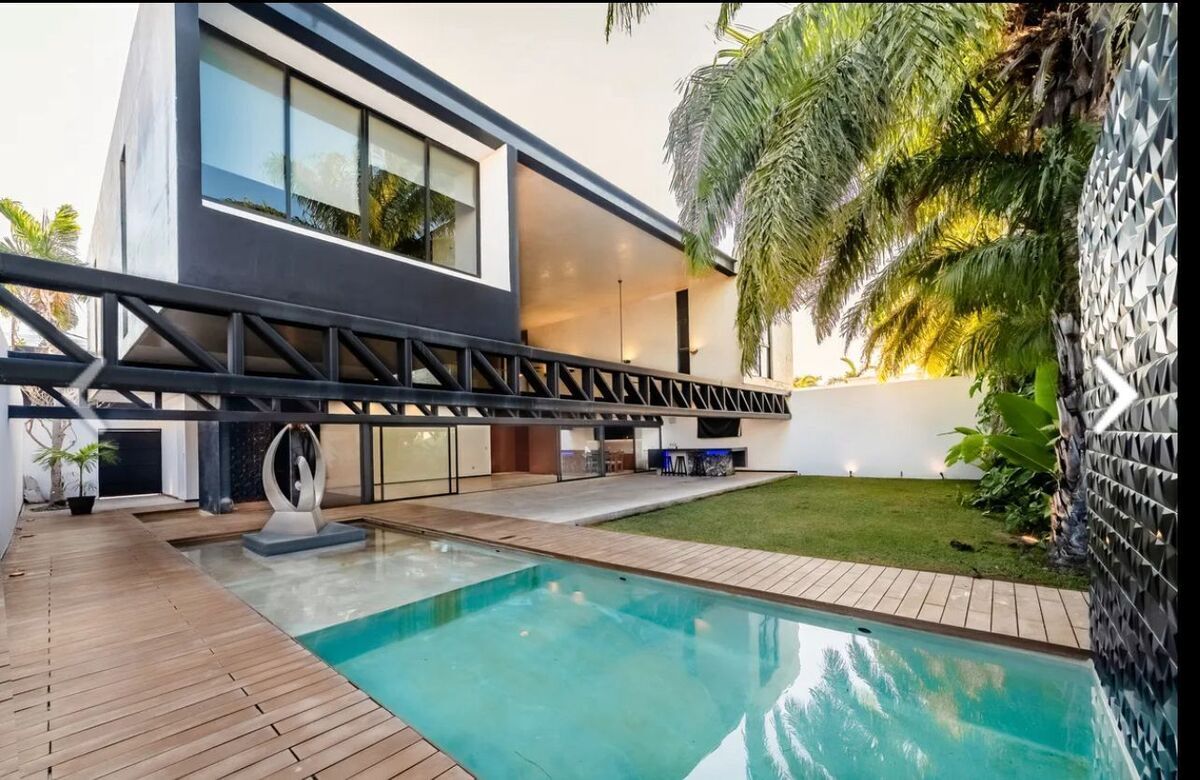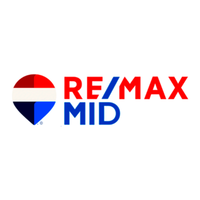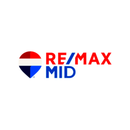





JRML
FOR SALE – MONTECRISTO, MÉRIDA, YUCATÁN
Location: Residential Montecristo, Mérida, Yucatán
Sale price: $13,300,000 MXN
Land: 20 m x 25 m (500 m²)
Construction: 585 m²
Property type: Residential house
Years of construction: 6 years
Orientation: South–North (excellent natural ventilation)
Distribution
Ground floor:
Covered garage with electric gate for 3 cars
Living room, dining room, and social area in open concept with ceilings over 6 m high
Thick beam with unique design running through the entire social area
Half bathroom for guests
Pool with chukum finish over 10 m long, with artistic work by Miguel Ángel Suárez Díaz
Bar in social area – garden
Kitchen with island
Pantry
Machine room
Service room with full bathroom
Laundry area
Upper floor:
Family room with half bathroom for guests
Master bedroom with space for walk-in closet and full bathroom in open concept
2 secondary bedrooms, both with space for walk-in closet and full bathroom
Highlighted features
All wood is tzalam
Waterproofed property
6 installed mini-splits
Refrigerator included
Hydropneumatic system
The house is sold in its current condition
The information in this ad comes from the owner; however, it is subject to errors, omissions, and may change in price and availability without prior notice.
Illustrative images. It is not an identical representation. The purpose of the image is to give an idea of the space of the development.
The prices published here do not include amounts generated by the hiring of mortgage loans, nor do they include expenses, rights, and notarial taxes, items that will be determined based on the variable amounts for loan concepts, notarial fees, and applicable tax legislation.
The reservation and payment of the down payment are deducted from the property value at the time of notarization.
The above is in accordance with the provisions of NOM 247 SE 2021.JRML
VENTA DE RESIDENCIA – MONTECRISTO, MÉRIDA, YUCATÁN
Ubicación: Residencial Montecristo, Mérida, Yucatán
Precio de venta: $13,300,000 MXN
Terreno: 20 m x 25 m (500 m²)
Construcción: 585 m²
Tipo de propiedad: Casa habitación
Años de construcción: 6 años
Orientación: Sur–Norte (excelente ventilación natural)
Distribución
Planta baja:
Garage techado con reja eléctrica para 3 autos
Sala, comedor y área social en concepto abierto con techos de más de 6 m de altura
Viga de gran grosor con diseño único atravesando toda el área social
Medio baño de visitas
Piscina con acabado chukum de más de 10 m de largo, con obra artística de Miguel Ángel Suárez Díaz
Barra en área social – jardín
Cocina con isla
Alacena
Cuarto de máquinas
Cuarto de servicio con baño completo
Área de lavado
Planta alta:
Family room con medio baño de visitas
Recámara principal con espacio para clóset vestidor y baño completo con concepto abierto
2 recámaras secundarias, ambas con espacio para clóset vestidor y baño completo
Características destacadas
Toda la madera es de tzalam
Propiedad impermeabilizada
6 minisplits instalados
Refrigerador incluido
Hidroneumático
La casa se vende en las condiciones actuales
La información de este anuncio proviene del propietario, sin embargo, está sujeta a errores, omisiones y puede sufrir cambios en precio y disponibilidad sin previo aviso.
Imágenes de carácter ilustrativo. No es una representación idéntica. La finalidad de la imagen es dar una idea del espacio del desarrollo.
Los precios aquí publicados no incluyen, cantidades generadas por contratación de créditos hipotecarios, ni tampoco gastos, derechos e impuestos notariales, rubros que se determinaran en función de los montos variables por conceptos de créditos, aranceles notariales y legislación fiscal aplicable.
El apartado y el pago del enganche se restan del valor de la propiedad al momento de la escrituración.
Lo anterior de conformidad con lo establecido en la NOM 247 SE 2021

