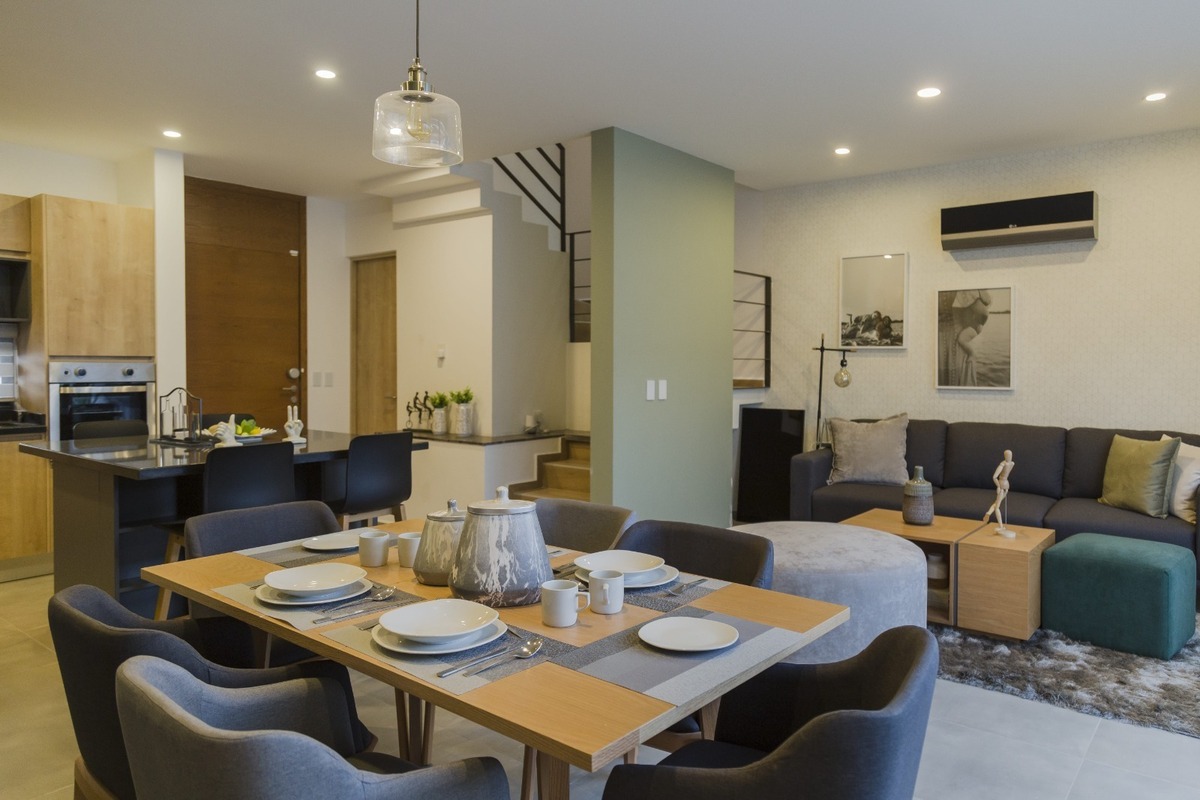




Discover this new house located in the Bosques de Santa Anita area, which combines spaciousness, modern design, and comfort. With 170.99 m² of construction on 100 m² of land, it offers a functional layout over three levels.
Ground floor:
Garage for 2 cars, half bathroom for guests, integral kitchen, living room and dining room with a view of the private garden, exterior laundry area.
Upper floor:
Two secondary bedrooms, shared full bathroom, utility room for greater functionality, and master bedroom with bathroom and dressing room.
Third level:
TV room that can be adapted as a fourth bedroom or office, full bathroom, dressing room, terrace with pergola, and service area.
Amenities of the development:
Heated pool with children's area, club terrace, fully equipped gym, more than 9,500 m² of green areas, central park, and controlled access.
A family-friendly, modern, and safe environment, ideal for those seeking a comfortable life surrounded by nature.
*Photographs of different models
*Furniture is not included in the sale of the house
*Prices may vary depending on the lot
*Cash payment or credits are accepted (Infonavit, Fovissste, Cofinavit, Banking)
*A deposit of $20,000 is required (subject to changes according to the payment scheme).
*Property free of encumbrance.
*Advertisement valid from 01/10/25 to 31/03/26
*The total price is plus notarial expenses.
*1.5% commission is shared for the seller.
LAV
KW Grand, Real estate evolution of the west SAPI de C.V. Plaza D-Lucca; Av. Santa Margarita 4099 Local C-26, Valle Real, Zapopan, CP45138, Tel: 331580-9999, kwgrand@kwmexico.mx. Office hours: Mon-Fri 8:30 am – 6:30 pm, Sat. 9:00 am – 1:00 pm. Complaints and suggestions to: buzonquejaskwgrand@gmail.com. Contract registration number: 8341-2023. Privacy notice: https://www.kwmexico.mx/privacypolicyDescubre esta casa nueva ubicada en la zona de Bosques de Santa Anita, que combina amplitud, diseño moderno y confort. Con 170.99 m² de construcción sobre 100 m² de terreno, ofrece una distribución funcional en tres niveles.
Planta baja:
Cochera para 2 autos, medio baño para visitas, cocina integral, sala y comedor con vista al jardín privado, área de lavado exterior.
Planta alta:
Dos recámaras secundarias, baño completo compartido, vertedero para mayor funcionalidad y recámara principal con baño y vestidor.
Tercer nivel:
Sala de TV que puede adaptarse como cuarta recámara u oficina, baño completo, vestidor, terraza con pergolado y área de servicio.
Amenidades del desarrollo:
Alberca climatizada con zona infantil, terraza club, gimnasio totalmente equipado, más de 9,500 m² de áreas verdes, parque central y acceso controlado.
Un entorno familiar, moderno y seguro, ideal para quienes buscan una vida cómoda y rodeada de naturaleza.
*Fotografías de diferentes modelos
*Los muebles no se incluyen en la venta de la casa
*Los precios pueden variar dependiendo el lote
*Se acepta pago de contado o créditos (Infonavit, Fovissste, Cofinavit, Bancario)
*Se solicitan $20,000 de apartado (sujeto a cambios según esquema de pago).
*Propiedad en libertad de gravamen.
*Anuncio vigente del 01/10/25 al 31/03/26
*El precio total es mas gastos notariales.
*Se comparte el 1.5% de comisión para el vendedor
LAV
KW Grand , Evolución inmobiliaria de occidente SAPI de C.V. Plaza D-Lucca; Av. Santa Margarita 4099 Local C-26, Valle Real, Zapopan, CP45138 , Tel : 331580-9999, kwgrand@kwmexico.mx. Horario de atención: Lu-Vi 8:30 am – 6:30 pm, Sab. 9:00 am – 1:00 pm. Quejas y sugerencias al : buzonquejaskwgrand@gmail.com . No de registro del contrato : 8341-2023. Aviso de privacidad: https://www.kwmexico.mx/privacypolicy