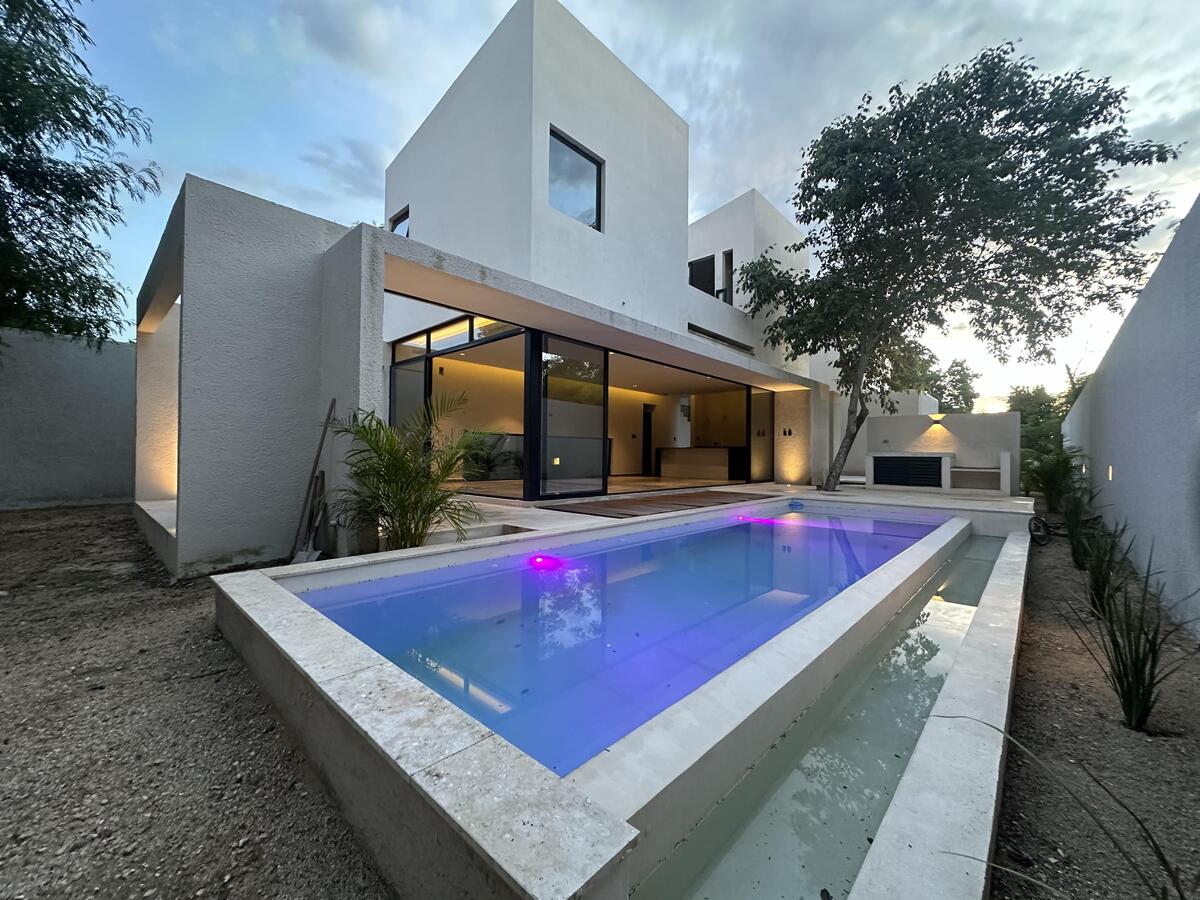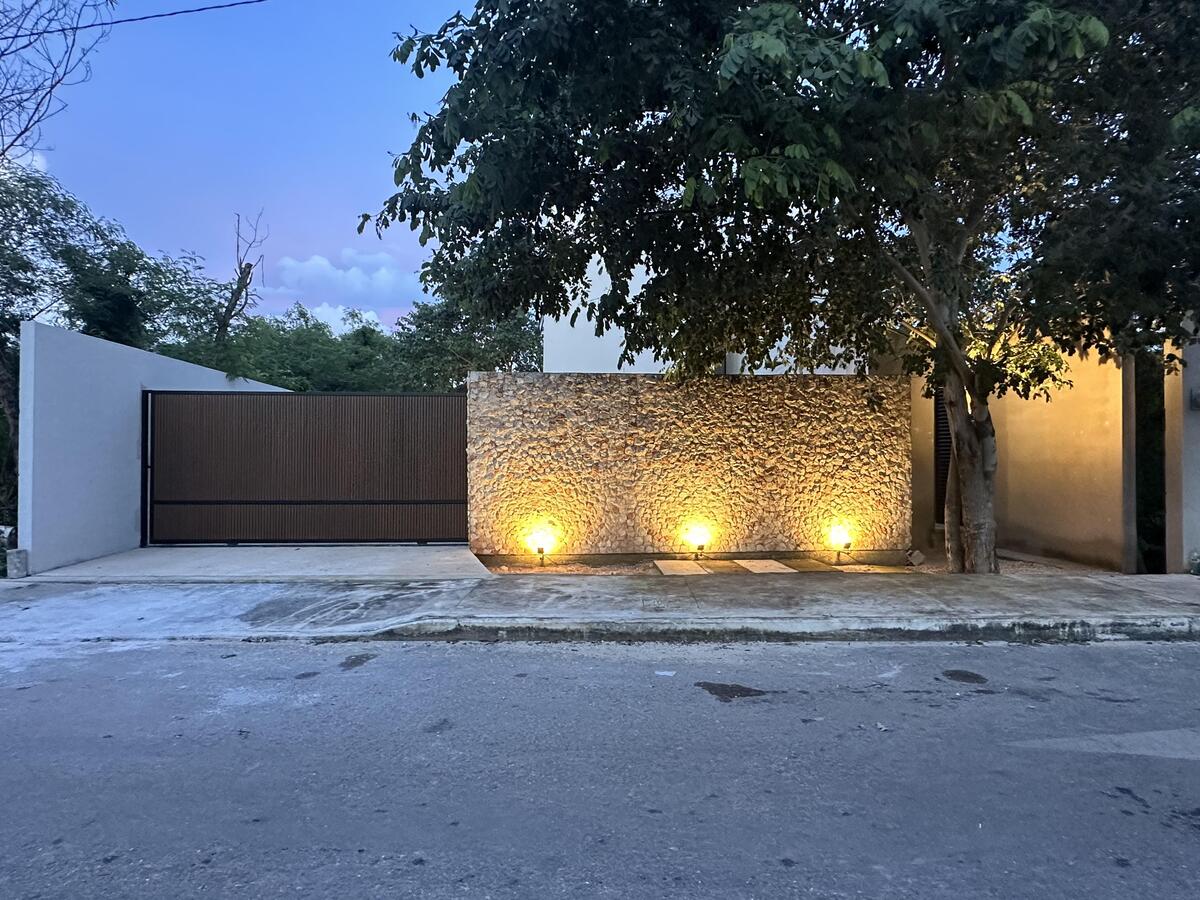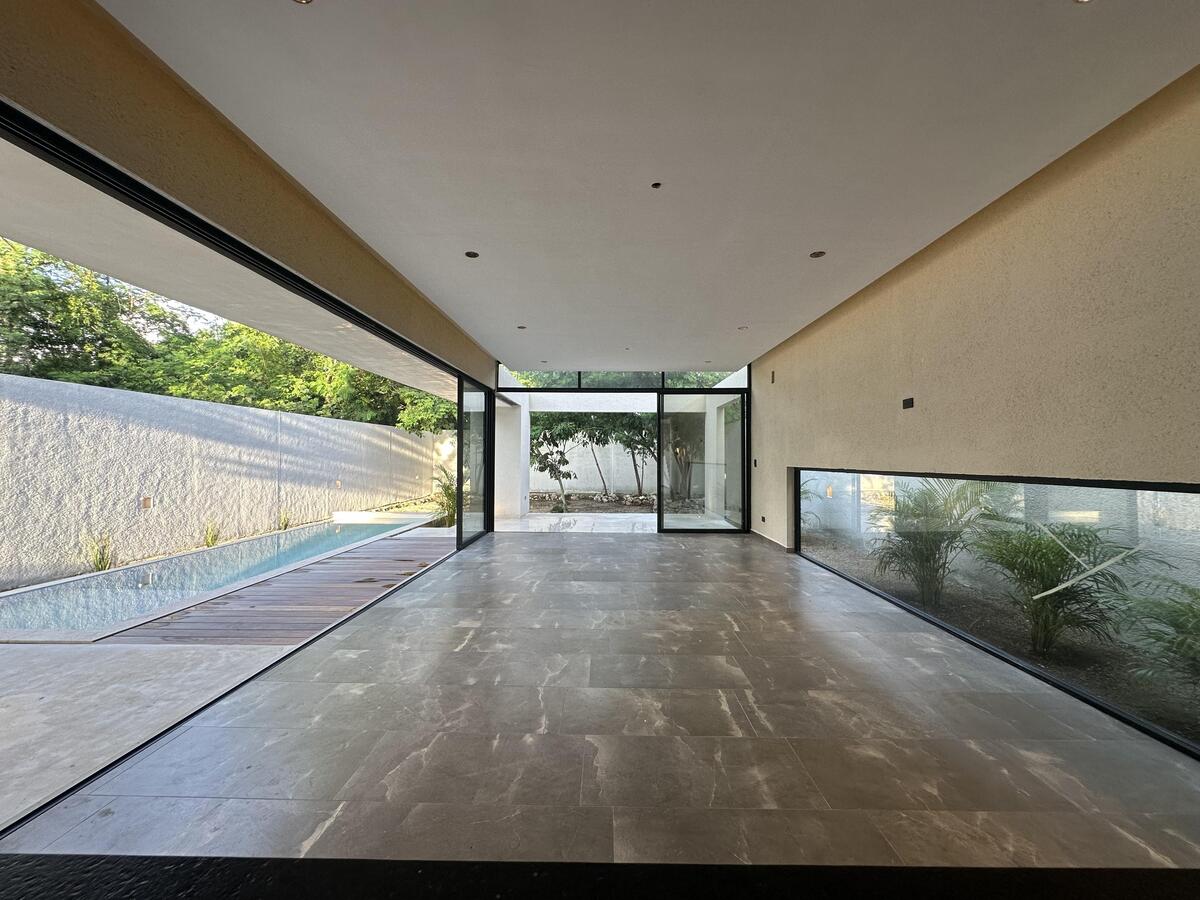




Your new home awaits you in Tixcacal! This house has a strategic location that will allow you to enjoy the proximity to the Yucatecan beaches, shopping centers, and hospitals. Designed with your comfort in mind, you will live in a tranquil and well-connected environment, with quick access to everything you need. An ideal space to build the life you have always dreamed of!
DELIVERY DATE: IMMEDIATE
MAINTENANCE FEE: NOT APPLICABLE
QUOTED LOT FROM THE PUBLICATION
Front: 12.75 m
Depth: 41.21 m
Land: 528.72 m2
Construction: 200 m2
DISTRIBUTION
GROUND FLOOR
• Living-dining room.
• Kitchen with island and refrigerator niche.
• Independent pantry.
• Bedroom with interior garden. (can be used as a study).
• Full bathroom.
• Laundry room.
• Drying patio.
• Garage area for 3 cars of 70 m2
• Pool of 8m x 2.40m, with children's area and LED lighting with Pentair brand fixtures, Pentair lighting system in the pool with tone control and transformers, filtration system, discharge wells, utilization, and machine room.
• Functional water mirror connected to the pool filtration system and LED lighting.
• Outdoor countertop for grill.
• Outdoor terrace.
• Exterior and interior finish with plaster or patches.
UPPER FLOOR
• Master bedroom with study, walk-in closet, full bathroom, and terrace.
• Secondary bedroom with bathroom.
EQUIPMENT
• Hydropneumatic system with high-efficiency speed variator and electrical savings.
• 2 high-efficiency instantaneous electric water heaters with temperature control and display, Rheem brand.
• General load center of 30 windows and power supply at 220v with appropriate conductor gauges with physical ground throughout the house, considering equipment and air conditioners, includes preparation for photovoltaic system.
• Complete preparations for air conditioners.
• Wastewater treatment plant of 1300 liters dld14.
• 5000-liter cistern.
• Electric sliding gate of 4.8m x 2.10m made with PTR and decorative WPC lambrin resistant to humidity and UV rays, with automatic control and wifi.
• Parota or dzalam or oak doors from floor to ceiling.
• Wi-Fi switches for ambient lighting.
• Perimeter wall of 3m height with a two-layer finish.
• Granite countertops in the master bathroom, kitchen, and kitchen island.
• Porcelain-covered countertops in secondary bathrooms.
• Under-counter bathroom furniture made of oak or dzalam wood.
• Rooftop slab with thermal insulation system without thermal bridges.
• Excellent orientation and air circulation.
• Maximum ceiling height of 3.5 meters.
• Five-layer finish on exterior walls of the upper floor, (rich, plaster to rule, putty, chukum-type paste, and siliconized water repellent.
• Four-layer finish on interior walls of the upper floor (rich, plaster to rule, putty, and chukum-type paste.
• Preparation for water filter in refrigerator and sink faucet.
• Tempered glass fixtures in bathrooms.
• Hydraulic concrete floor of 200 kg/cm2 in garage area of 8 cm average thickness, reinforced with welded mesh, and sealed.
• Cumaru deck in pool and water mirror.
• 3" line framing with reflective glass evo50.
• Mirrors with LED lighting in bathrooms.
• LED lamps throughout the house.
• Interior and exterior garden design.
• Stainless steel sink with satin finish mixer.
• Tempered glass gas stove with 6 burners.
• Built-in microwave oven in kitchen furniture, Whirlpool brand.
• One-piece toilet bowls.
SALE POLICIES
- Reservation: $20,000.00
- Down payment: 25%
- Balance upon signing
FINANCING
- Cash
- Own resources
- Bank credit
NOTICE - Prices and availability are subject to change without prior notice. - The images and perspectives are for illustrative purposes only. - Does not include furniture, decorative items, or equipment not described in the property sheet. - The price does not include notarial fees, appraisal, acquisition taxes, or bank commissions. - The information, including the date of...¡Tu nuevo hogar te espera en Tixcacal! Esta casa cuenta con una ubicación estratégica que te permitirá disfrutar de la cercanía a las playas yucatecas, centros comerciales y hospitales. Diseñada pensando en tu comodidad, vivirás en un entorno tranquilo y bien comunicado, con acceso rápido a todo lo que necesitas. ¡Un espacio ideal para construir la vida que siempre soñaste!
FECHA DE ENTREGA: INMEDIATA
CUOTA DE MANTENIMIENTO: NO APLICA
LOTE COTIZADO DE LA PUBLICACION
Frente: 12.75 m
Fondo: 41.21 m
Terreno: 528.72 m2
Construcción: 200 m2
DISTRIBUCION
PLANTA BAJA
• Sala comedor.
• Cocina con isla y nicho de refrigerador.
• Alacena independiente.
• Recamara con jardin interior. (puede ser utilizada como estudio).
• Baño completo.
• Cuarto de lavado.
• Patio de tendido.
• Area de cochera para 3 autos.de 70 m2
• Piscina de 8m x 2.40m, con area de niños e iluminacion led con luminarias marca pentair, sistema de iluminacion pentair en piscina con control de tonalidades y transformadores, sistema de filtrado, pozos de descarga, aprovechamiento, y cuerto de maquinas.
•Espejo de agua funcional conectado al sistema de filtrado de la alberca e Iluminacion led.•Meseta exterior para asador.
•Terraza exterior.
•Acabado exterior e interior con rebocos o emparches.
PLANTA ALTA
•Recamara principal con estudio, vestidor, baño completo y terraza.•Recamara secundaria con baño.
EQUIPAMIENTO
•Hidroneumetico con variador de velocidad de alta eficiencia y ahorro Electrico.•2 calentadores electricos instantaneos de alta eficiencia con control de Temperatura y display, marca rheem.•Centro de carga general de 30 ventanas y alimentacion a 220v con calibres de Conductores adecuados con tierra fisica en toda la casa, considerando Equipos y aires acondicionados, incluye preparacion para sistema Fotovoltaico.•Preparaciones para aires acondicionados completas.
•Planta de tratamiento de aguas residuales de 1300 lts dld14.
•Cisterna de 5000 litros.
•Porton electrico corredizo de 4.8m x 2.10m elaborado con ptr y lambrin Decorativo de wpc resistente a la humedad y rayos uv, con control Automatico y wifi.•Puertas de parota o dzalam o encino de piso a techo.
•Apagadores wifi para iluminacion ambiental.
•Barda perimetral de 3m de altura con acabado a 2 capas.
•Mesetas de granito en baño principal, cocina e isla de cocina.
•Mesetas forradas de porcelanato en baños secundarios.
•Muebles bajo mesetas de baños de madera de encino o dzalam.
•Losa de azotea con sistema de aislamiento termico sin puentes termicos.
•Excelente orientacion y circulacion de aire.
•Altura de techos maxima de 3.5 mts.
•Acabado a cinco capas en muros exteriores de planta alta, (rich, reboco a Regla, masilla, pasta tipo chukum, e hidrofugante siliconizado.•Acabado a 4 capas en muros interiores de planta alta (rich, reboco a regla, Masilla y pasta tipo chukum.•Preparacion para filtro de agua en refrigerador y llave de fregadero.
•Fijos de cristal templado en baños.
•Piso de concreto hhidraulico de 200 kg/cm2 en area de cochera de 8 cm de Espesor promedio, reforzado con malla electrosoldado, y sellado.•Deck de cumaru en alberca y espejo de agua.
•Canceleria en linea de 3” con cristal refelctivo evo50.
•Espejos con iluminacion led en baños.
•Lamparas led en toda la vivienda.
•Diseño de jardin interior y exterior.
•Tarja de acero inoxidable con mezcladora acabado satinado.
•Estufa de gas de cristal templado de 6 quemadores.
•Horno de microondas enpotrado a mueble de cocina marca whirpool.
•Tazas de baño one piece.
POLITICAS DE VENTA
-Apartado: $20,000.00
-Enganche: 25%
-Saldo en escrituras
FINANCIAMIENTO
-Contado
-Recurso propio
-Credito bancario
AVISO-Precios y disponibilidad sujetos a cambio sin previo aviso.-Las imágenes y perspectivas son únicamente ilustrativas.-No incluye muebles, artículos decorativos ni equipamiento no descrito en la ficha del inmueble.-El precio no incluye gastos notariales, avalúo, impuestos de adquisición, ni comisiones bancarias.-La información, incluyendo la fecha d