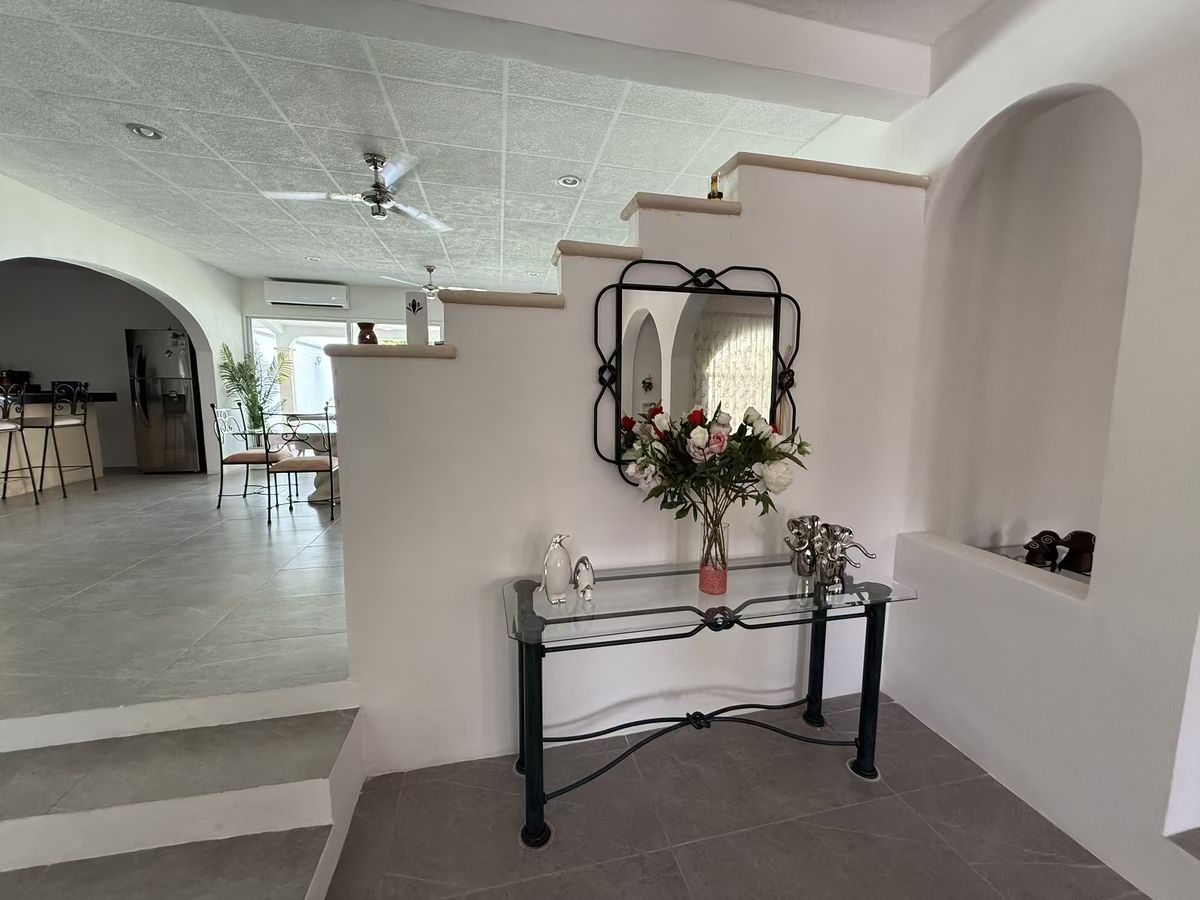




Live in the exclusive area of San Ramón Norte, just a few blocks from the imposing Avenida García Lavín, the most important in Mérida. Surrounded by hospitals, shopping plazas, restaurants, and first-class services, this house offers a privileged location for those seeking comfort, accessibility, and added value in every detail.
DELIVERY DATE: IMMEDIATE
MAINTENANCE FEE: NOT APPLICABLE
QUOTED LOT FROM THE PUBLICATION
Front: 13 m
Depth: 43 m
Land: 555 m2
Construction: 421 m2
DISTRIBUTION
GROUND FLOOR
-Parking for 4 vehicles (2 covered)+
-Entrance hall
-Living room
-Dining room
-Half bathroom for guests
-1 master bedroom with its own bathroom and interior space for an office, gym, or dressing room
-Bar
-Equipped kitchen
-Covered terrace with a view of the garden
-Pool
UPPER FLOOR
-Study or TV room
-2 secondary bedrooms with shared bathroom
EQUIPMENT
-Cistern: 3 x 2 m
-Air conditioning and fans throughout the house
SALES POLICIES
-Down payment: 20%
-Balance: Upon delivery and deed
FINANCING
-Cash
-Personal resources
-Bank credit
NOTICE
-Prices and availability are subject to change without prior notice.
-The images and perspectives are for illustrative purposes only.
-It does not include furniture, decorative items, or equipment not described in the property sheet.
-The price does not include notary fees, appraisals, acquisition taxes, or bank commissions.
-The information, including the delivery date and other additional details, is subject to change without prior notice.Vive en la exclusiva zona de San Ramón Norte, a tan solo unas cuadras de la imponente Avenida García Lavín, la más importante de Mérida. Rodeada de hospitales, plazas comerciales, restaurantes y servicios de primer nivel, esta casa ofrece una ubicación privilegiada para quienes buscan comodidad, accesibilidad y plusvalía en cada detalle.
FECHA DE ENTREGA: INMEDIATA
CUOTA DE MANTENIMIENTO: NO APLICA
LOTE COTIZADO DE LA PUBLICACION
Frente: 13 m
Fondo: 43 m
Terreno: 555 m2
Construcción: 421 m2
DISTRIBUCION
PLANTA BAJA
-Estacionamiento para 4 vehículos (2 techados)+
-Recibidor
-Sala
-Comedor
-Medio baño de visitas
-1 recamara principal con baño propio y espacio interior para estudio, gym o vestidor
-Bar
-Cocina equipada
-Terraza techada con vista al jardín
-Alberca
PLANTA ALTA
-Estudio o sala de TV
-2 habitaciones secundarias con baño compartido
EQUIPAMIENTO
-Cisterna: 3 x 2 m
-Aires acondicionados y ventiladores en toda la casa
POLITICAS DE VENTA
-Enganche: 20%
-Saldo: Contra entrega y escrituración
FINANCIAMIENTO
-Contado
-Recurso propio
-Crédito bancario
AVISO
-Precios y disponibilidad sujetos a cambio sin previo aviso.
-Las imágenes y perspectivas son únicamente ilustrativas.
-No incluye muebles, artículos decorativos ni equipamiento no descrito en la ficha del inmueble.
-El precio no incluye gastos notariales, avalúo, impuestos de adquisición, ni comisiones bancarias.
-La información, incluyendo la fecha de entrega y otros detalles adicionales, está sujeta a cambios sin previo aviso.