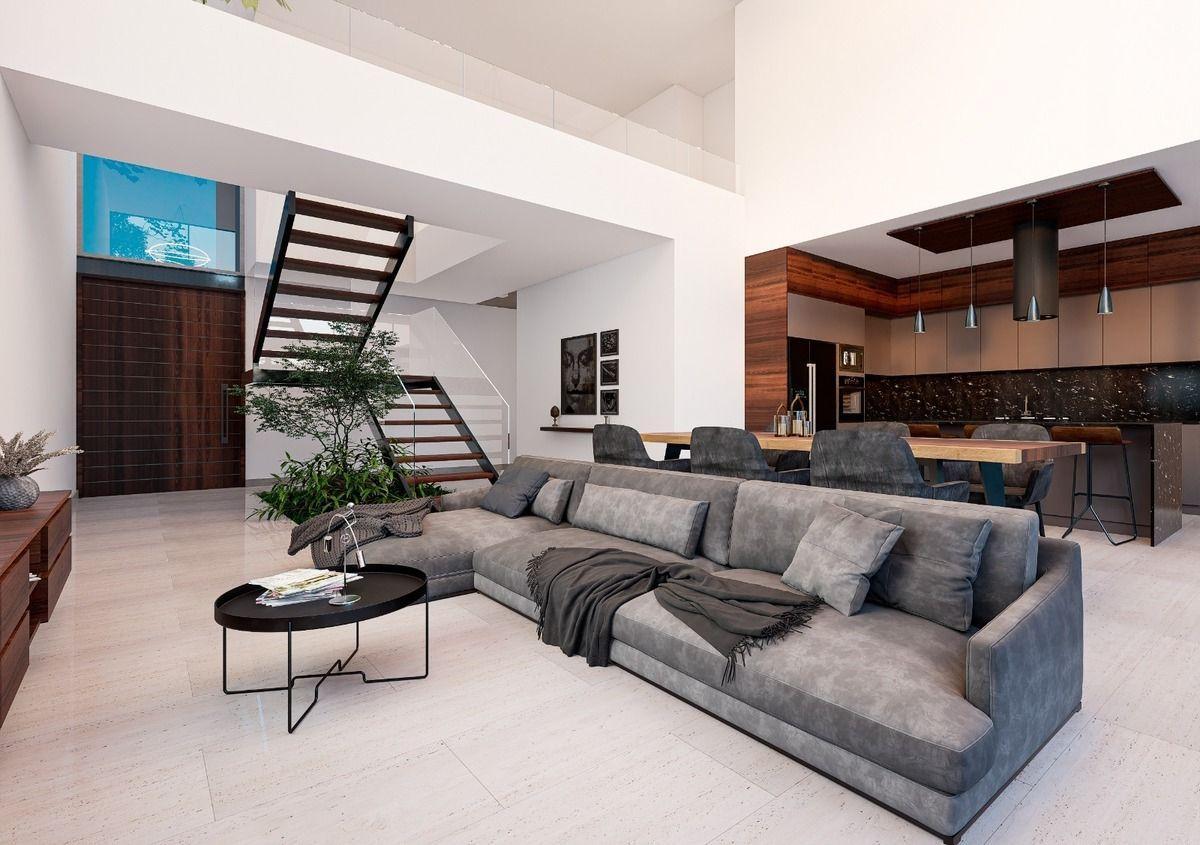




Located in the prestigious Privada Parque Central, this beautiful residence offers you a modern lifestyle, surrounded by nature, security, and exclusive amenities for the whole family. Perfect for those seeking tranquility, appreciation, and proximity to the best services in the city.
DELIVERY DATE: JANUARY 2026
MAINTENANCE FEE: PENDING
QUOTED LOT FROM THE PUBLICATION:
-House Alamo lot 12
LAND: 354.79 m2
CONSTRUCTION: 281.56 m2
DISTRIBUTION
GROUND FLOOR:
-Covered garage for 2 vehicles
-Living room
-Dining room
-Kitchen
-Laundry area
-1 Secondary bedroom with closet and full bathroom
-Service room with full bathroom
-Covered terrace
-Pool with filtration system
UPPER FLOOR:
-1 Master bedroom with walk-in closet and full bathroom
-1 Secondary bedroom with closet and full bathroom
-1 Secondary bedroom with closet and full bathroom
-Family room
EQUIPMENT:
-Includes LED lighting.
-Includes buttresses on walls.
-Includes grass.
-Includes stationary gas. (located on the roof)
-Includes water heater.
-Includes gas grill with 4 burners.
-Includes fumigation and/or pest control treatment.
-Includes dressed kitchen. (Lower and upper drawers in MDF)
-Includes preparation (duct from board to roof) for solar panels.
-Includes carpentry in closet made of Tzalam wood.
-Series 80 windows.
-Carpentry in closet.
-Kitchen with carpentry.
-Milky way granite in kitchen.
-Santo Tomas marble on bathroom countertops.
-Fiorito Puebla marble flooring.
AMENITIES:
-Pool
-Multipurpose room
-Kids playground
-Wifi in common areas
-Clubhouse
-Jogging track
-Green areas
-Reading areas
-24/7 security
SALES POLICIES:
-Reservation $20,000
-Down payment 20%
FINANCING:
-Cash/Own resources
-Bank credits
NOTICE
-Prices and availability are subject to change without prior notice.
-The images and perspectives are for illustrative purposes only.
-Does not include furniture, decorative items, or equipment not described in the property sheet.
-The price does not include notary fees, appraisal, acquisition taxes, or bank commissions.
-The information, including the delivery date and other additional details, is subject to change without prior notice.Ubicada en la prestigiosa Privada Parque Central, esta hermosa residencia te ofrece un estilo de vida moderno, rodeado de naturaleza, seguridad y amenidades exclusivas para toda la familia. Perfecta para quienes buscan tranquilidad, plusvalía y cercanía con los mejores servicios de la ciudad.
FECHA DE ENTREGA: ENERO 2026
CUOTA DE MANTENIMIENTO: PENDIENTE
LOTE COTIZADO DE LA PUBLICACIÓN:
-Casa Alamo lote 12
TERRENO: 354.79 m2
CONSTRUCCIÓN: 281.56 m2
DISTRIBUCIÓN
PLANTA BAJA:
-Cochera techada para 2 vehículos
-Sala
-Comedor
-Cocina
-Área de lavado
-1 Recámara secundaria con closet y baño completo
-Cuarto de servicio con baño completo
-Terraza techada
-Alberca con sistema de filtrado
PLANTA ALTA:
-1 Recámara principal con closet vestidor y baño completo
-1 Recámara secundaria con closet y baño completo
-1 Recámara secundaria con closet y baño completo
-Family room
EQUIPAMIENTO:
-Incluye iluminación led.
-Incluye arbotantes en muros.
-Incluye pasto.
-Incluye gas estacionario. (ubicado en azotea)
-Incluye calentador.
-Incluye Parrilla de gas con 4 quemadores .
-Incluye fumigación y/o tratamiento contra plagas.
-Incluye cocina vestida. (Gavetas inferiores y superiores en MDF)
-Incluye la preparación (ducto de tablero a azotea) para paneles solares.
-Incluye carpintería en closet en madera de Tzalam
-Cancelería serie 80
-Carpintería en closet
-Cocina con carpintería
-Granito vía láctea en cocina
-Mármol santo tomas en cubiertas de baños
-Piso de mármol Fiorito puebla
AMENIDADES:
-Alberca
-Salón de usos múltiples
-Kids play ground
-Wifi en áreas comunes
-Casa club
-Jogging track
-Áreas verdes
-Áreas de lectura
-Seguridad 24/7
POLÍTICAS DE VENTA:
-Apartado $20,000
-Enganche 20%
FINANCIAMIENTO:
-Contado/Recurso propio
-Créditos bancarios
AVISO
-Precios y disponibilidad sujetos a cambio sin previo aviso.
-Las imágenes y perspectivas son únicamente ilustrativas.
-No incluye muebles, artículos decorativos ni equipamiento no descrito en la ficha del inmueble.
-El precio no incluye gastos notariales, avalúo, impuestos de adquisición, ni comisiones bancarias.
-La información, incluyendo la fecha de entrega y otros detalles adicionales, está sujeta a cambios sin previo aviso.