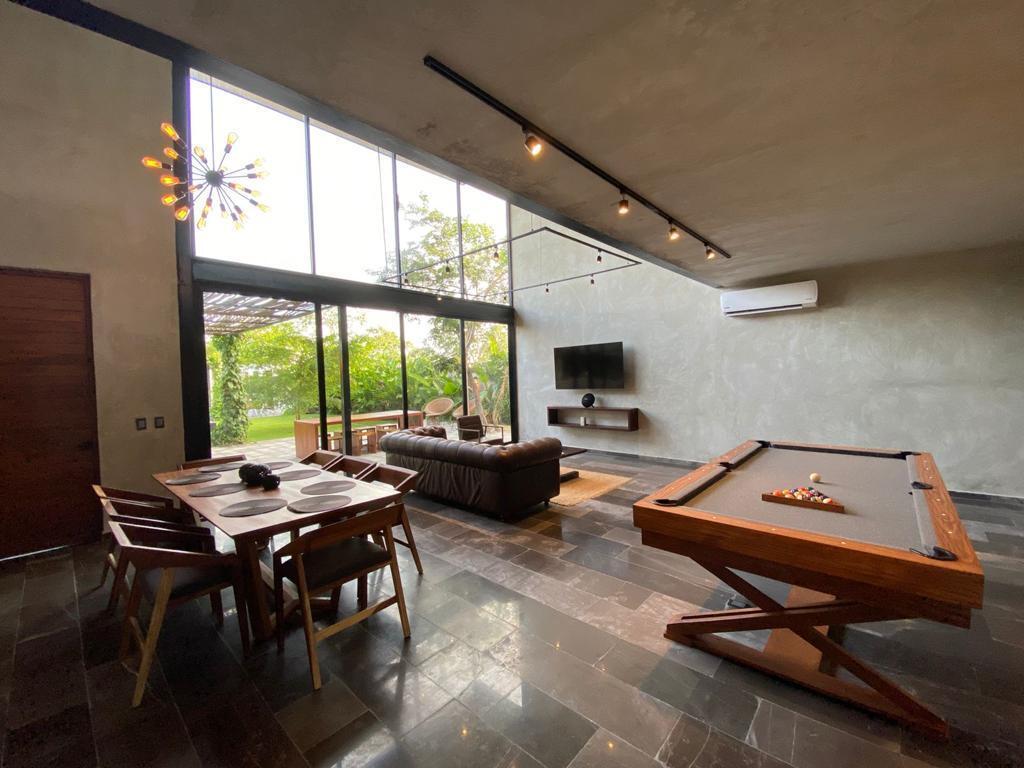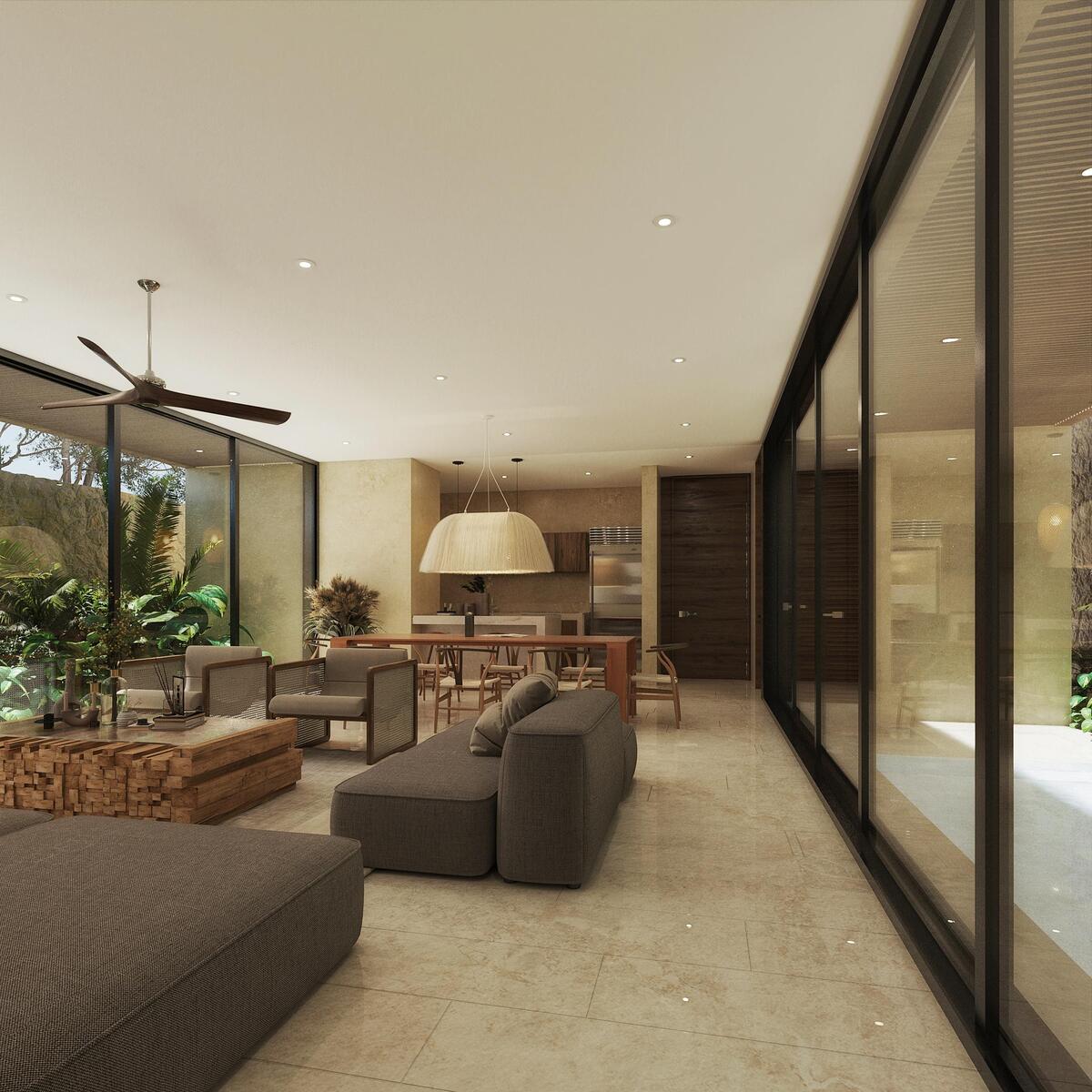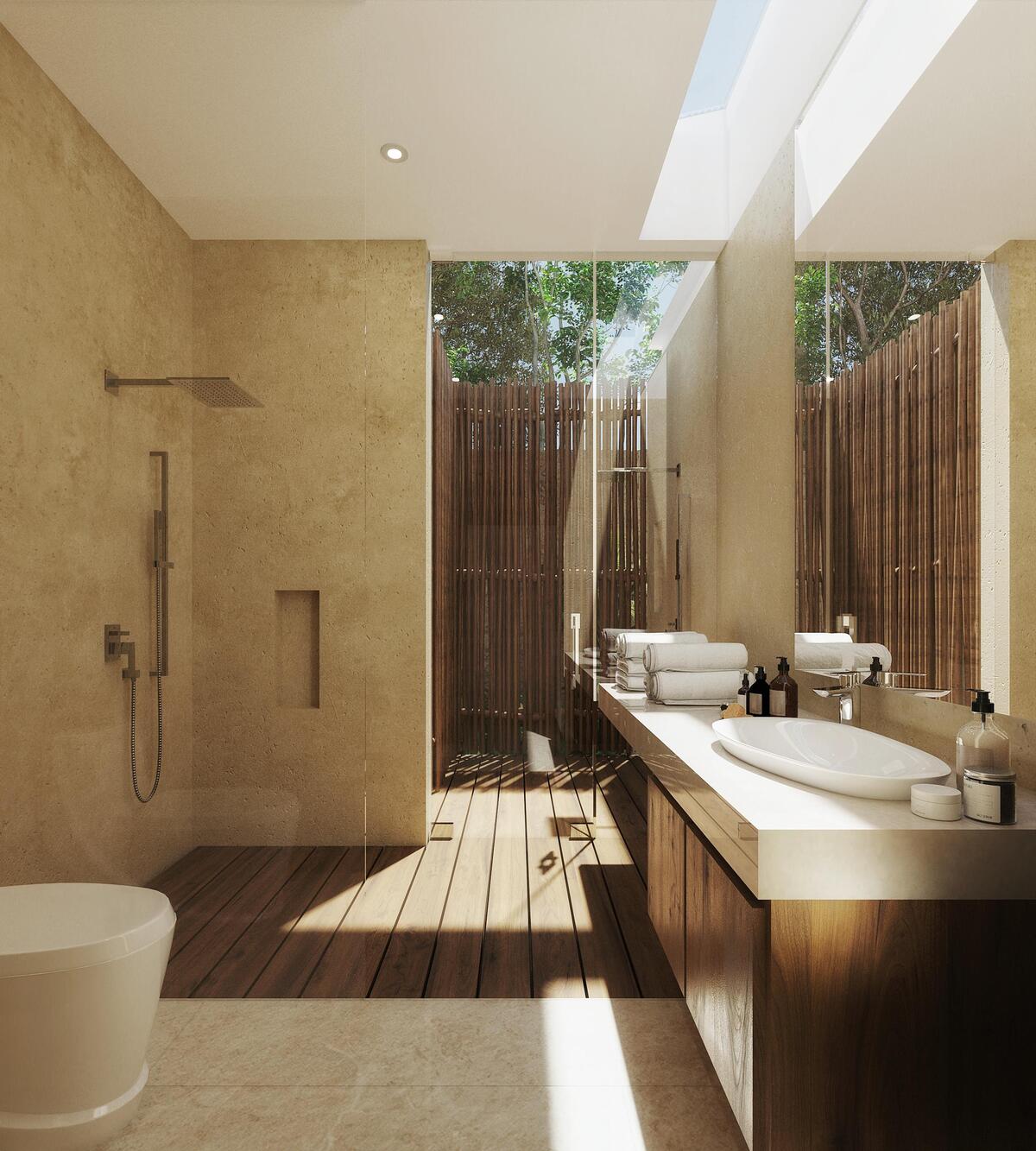




The house is located within the Aventa Private Community surrounded by lush gardens and carefully designed landscapes. The facade features a modern architectural design with clean lines and high-quality finishes that reflect luxury and elegance.
DELIVERY DATE: AUGUST 2024
MAINTENANCE FEE: $1,350.00
QUOTED LOT FROM THE PUBLICATION
Front: 12 m
Depth: 27.31 m
Construction: 234.81 m2
Land: 340.17 m2
DISTRIBUTION
-Garage for 3 cars (2 covered and 2 uncovered)
-Living room
-Dining room
-Kitchen
-Half bathroom for guests with access to the pool
-Laundry area
-Master bedroom with walk-in closet and full bathroom
-Bedroom 2 with walk-in closet and full bathroom
-Front and back garden
-Pool
EQUIPMENT
-Kitchen with grill, hood, and built-in cabinetry
-Detail of bahareque in the master bathroom
-Chukum finish on exterior walls
AMENITIES
-Lodge: With spacious green areas that aim to be a refuge for residents
-Garden: Special space for natural cultivation with picnic and zen areas
-Security: 24/7 surveillance cameras that residents will have access to
-Energy: Solar panels for the irrigation system and lighting of common areas
SALES POLICIES
-Reservation: $50,000.00
-Down payment: 30%
PAYMENT SCHEME
-Advance: 30%-Payment in month 4: 20%-Upon delivery: 50%
FINANCING
-Cash
-Personal resources
NOTICE-Prices and availability are subject to change without prior notice.-Images and perspectives are for illustrative purposes only.-Does not include furniture, decorative items, or equipment not described in the property sheet.-The price does not include notarial fees, appraisals, acquisition taxes, or bank commissions.-The information, including the delivery date and other additional details, is subject to change without prior notice.La casa está ubicada dentro de la Privada Aventa rodeada de exuberantes jardines y paisajes cuidadosamente diseñados. La fachada presenta un diseño arquitectónico moderno con líneas limpias y acabados de alta calidad que reflejan el lujo y la elegancia.
FECHA DE ENTREGA: AGOSTO 2024
CUOTA DE MANTENIMIENTO: $1,350.00
LOTE COTIZADO DE LA PUBLICACIÓN
Frente: 12 m
Fondo: 27.31 m
Construccion: 234.81 m2
Terreno: 340.17 m2
DISTRIBUCIÓN
-Garage para 3 autos (2 techados y 2 sin techar)
-Sala
-Comedor
-Cocina
-Medio baño de visitas con acceso para alberca
-Área de lavado
-Recámara principal con closet vestidor y baño completo
-Recámara 2 con closet vestidor y baño completo
-Jardin delantero y trasero
-Alberca
EQUIPAMIENTO
-Cocina con parrilla, campana y carpintería fija
-Detalle de bahajareque en baño principal
-Acabado chukum en muros exteriores
AMENIDADES
-Lodge: Con amplios espacios de áreas verdes que buscan ser un refugio para los residentes
-Huerto: Espacio especial de cultivo natural con áreas de picnic y zen
-Seguridad: Cámaras de vigilancia 24/7 a las que tendrán acceso los residentes
-Energía: Páneles solares para el sistema de riego y alumbrado de las áreas comunes
POLITICAS DE VENTA
-Apartado: $50,000.00
-Enganche: 30%
ESQUEMA DE PAGO
-Anticipo: 30%-Pago en el mes 4: 20%-Contra entrega: 50%
FINANCIAMIENTO
-Contado
-Recurso propio
AVISO-Precios y disponibilidad sujetos a cambio sin previo aviso.-Las imágenes y perspectivas son únicamente ilustrativas.-No incluye muebles, artículos decorativos ni equipamiento no descrito en la ficha del inmueble.-El precio no incluye gastos notariales, avalúo, impuestos de adquisición, ni comisiones bancarias.-La información, incluyendo la fecha de entrega y otros detalles adicionales, está sujeta a cambios sin previo aviso.