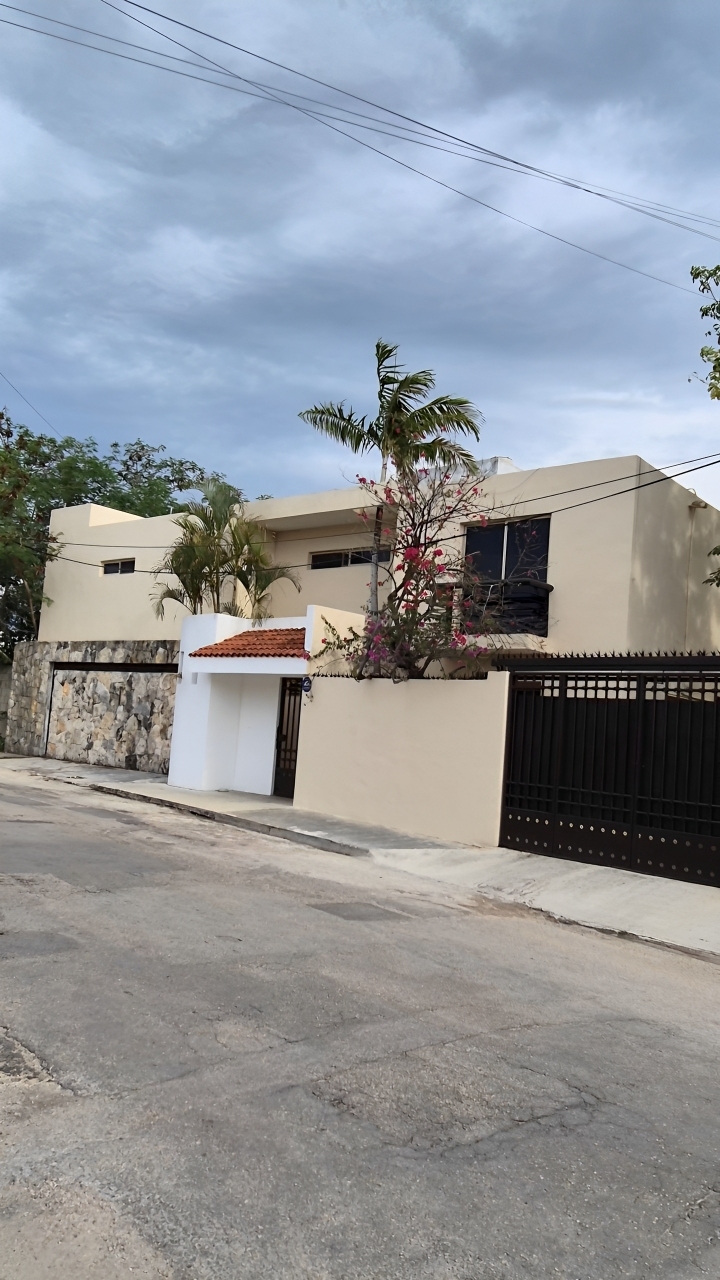




If what you are looking for is to live within the city with easy access to all services, this house located in Chuburná de Hidalgo is the ideal option for you.
Its excellent location allows you to be just minutes away from schools, universities, supermarkets, hospitals, restaurants, and shopping centers such as Gran Plaza, Galerías Mérida, and The Harbor, in addition to having quick access to the main avenues of the city.
IMMEDIATE DELIVERY
MAINTENANCE FEE: NOT APPLICABLE
AGE: 2005
LAND: 294 m2
CONSTRUCTION: 297 m2
DISTRIBUTION
GROUND FLOOR:
-Parking for 2 vehicles
-Living room
-Dining room
-Integral kitchen
-Half bathroom for guests
-Service room
-Covered terrace
-Pool
UPPER FLOOR:
-1 Master bedroom with closet and full bathroom with bidet and tub
-Terrace/Balcony
-1 Secondary bedroom with balcony, closet, and full bathroom with bidet
-1 Secondary bedroom with closet and full bathroom
EQUIPMENT
-Electric gate
-2 water tanks
-Gas heater
-Stationary gas tank
-Wood oven
-Built-in stove with 6 burners
-Wood cabinets and wooden closet-type pantry
SALE POLICIES
-Reservation $20,000
-Down payment 10%
FINANCING
-Cash/Own resources
-Bank loans
NOTICE
-Prices and availability are subject to change without prior notice.
-The images and perspectives are for illustrative purposes only.
-It does not include furniture, decorative items, or equipment not described in the property sheet.
-The price does not include notary fees, appraisal, acquisition taxes, or bank commissions.
-The information, including the delivery date and other additional details, is subject to change without prior notice.Si lo que buscas es vivir dentro de la ciudad con fácil acceso a todos los servicios, esta casa ubicada en Chuburná de Hidalgo es la opción ideal para ti.
Su excelente ubicación te permite estar a pocos minutos de escuelas, universidades, supermercados, hospitales, restaurantes y centros comerciales como Gran Plaza, Galerías Mérida y The Harbor, además de contar con rápida conexión a las principales avenidas de la ciudad.
ENTREGA INMEDIATA
CUOTA DE MANTENIMIENTO: NO APLICA
ANTIGÜEDAD: 2005
TERRENO: 294 m2
CONSTRUCCIÓN: 297 m2
DISTRIBUCION
PLANTA BAJA:
-Estacionamiento para 2 vehículos
-Sala
-Comedor
-Cocina integral
-Medio baño de visitas
-Cuarto de servicio
-Terraza techada
-Alberca
PLANTA ALTA:
-1 Recámara principal con closet y baño completo con videt y tina
-Terraza/Balcón
-1 Recámara secundaria con balcón, closet y baño completo con videt
-1 Recámara secundaria con closet y baño completo
EQUIPAMIENTO
-Portón eléctrico
-2 tinacos
-Calentador de gas
-Tanque de gas estacionario
-Horno de leña
-Estufa empotrada de 6 quemadores
-Gabinetes de madera y alacena tipo closet de madera
POLITICAS DE VENTA
-Apartado $20,000
-Enganche 10%
FINANCIAMIENTO
-Contado/Recurso propio
-Créditos bancarios
AVISO
-Precios y disponibilidad sujetos a cambio sin previo aviso.
-Las imágenes y perspectivas son únicamente ilustrativas.
-No incluye muebles, artículos decorativos ni equipamiento no descrito en la ficha del inmueble.
-El precio no incluye gastos notariales, avalúo, impuestos de adquisición, ni comisiones bancarias.
-La información, incluyendo la fecha de entrega y otros detalles adicionales, está sujeta a cambios sin previo aviso.