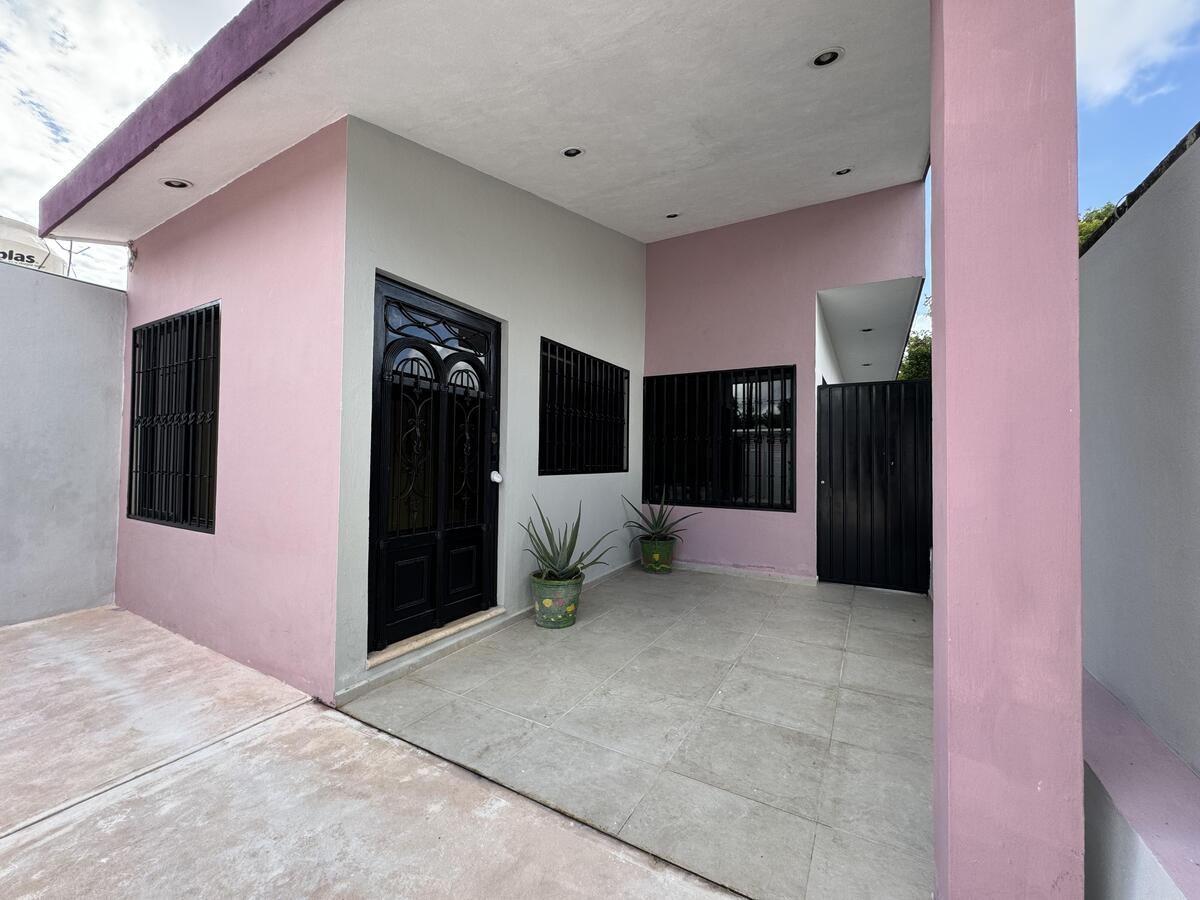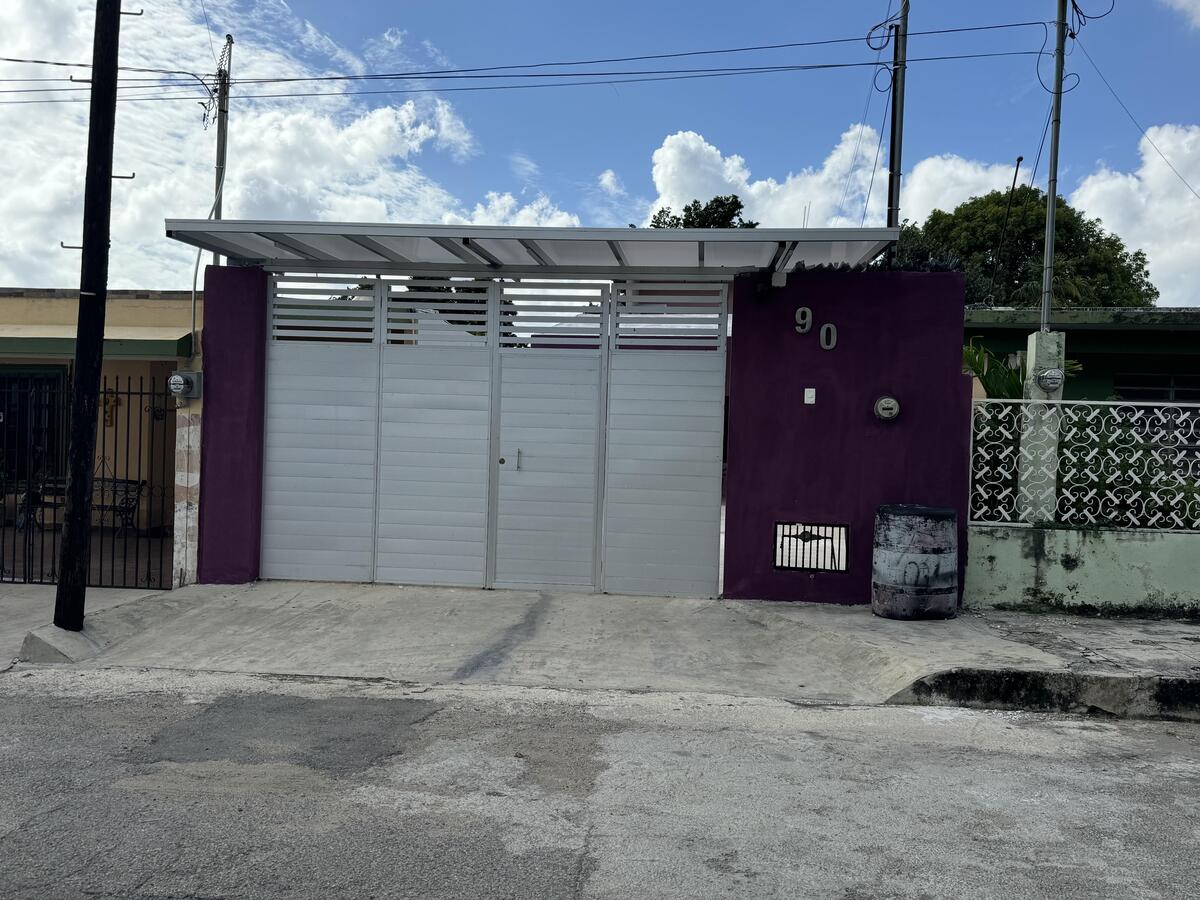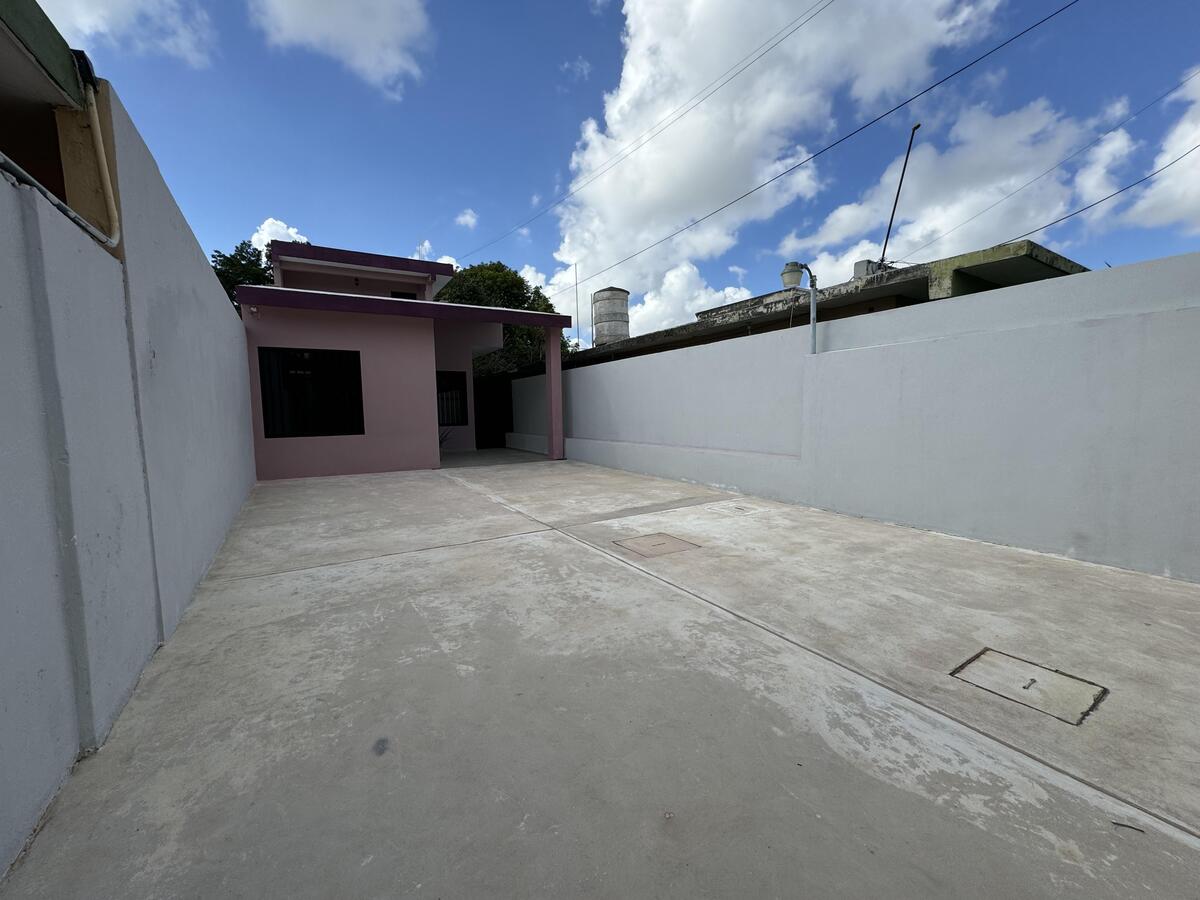




Live in one of the most emblematic and sought-after areas of Mérida. This property in the heart of Itzimná combines traditional charm with an excellent location, ideal for families, offices, or renovation projects with heritage value.
IMMEDIATE DELIVERY
MAINTENANCE FEE: NOT APPLICABLE
LAND: 335 m2 (6.7 m front by 50 m deep)
CONSTRUCTION: 303.39 m2
DISTRIBUTION
GROUND FLOOR:
-Garage for 4 vehicles
-Entrance with dome and aluminum gate
-Living room
-Dining room
-Kitchen
-Pantry
-Exterior storage room with independent entrance
-Laundry room
-Linen area
-1 Secondary bedroom with walk-in closet and full bathroom
-1 Secondary bedroom with walk-in closet and full bathroom
UPPER FLOOR:
-Study
-1 Secondary bedroom with walk-in closet and full bathroom
-1 Master bedroom with balcony, walk-in closet, and full bathroom
EQUIPMENT:
-Surveillance cameras
-Laundry sink
-Water cistern of approximately 4,000 liters
-2 pumps / 1 for the house and 1 for the laundry room (automatic)
-3 water tanks (1 for the laundry room and 2 for the house)
-Stationary gas tank
-2 water heaters (1 on the ground floor and 1 on the upper floor)
-3 air conditioners of 18,000 BTUs and the master bedroom of 24,000 BTUs
-Fans
-Main door with smart lock
SALE POLICIES:
-Reservation/Down payment: inquire
FINANCING:
-Cash/Own resources
-Bank loans
NOTICE
-Prices and availability are subject to change without prior notice.
-The images and perspectives are for illustrative purposes only.
-It does not include furniture, decorative items, or equipment not described in the property listing.
-The price does not include notary fees, appraisal, acquisition taxes, or bank commissions.
-The information, including the delivery date and other additional details, is subject to change without prior notice.Vive en una de las zonas más emblemáticas y codiciadas de Mérida. Esta propiedad en el corazón de Itzimná combina el encanto tradicional con una excelente ubicación, ideal para familias, oficinas o proyectos de remodelación con valor patrimonial.
ENTREGA INMEDIATA
CUOTA DE MANTENIMIENTO: NO APLICA
TERRENO: 335 m2 (6.7 m de frente por 50 m de fondo)
CONSTRUCCIÓN: 303.39 m2
DISTRIBUCIÓN
PLANTA BAJA:
-Garaje para 4 vehículos
-Entrada con domo y portón de aluminio
-Sala
-Comedor
-Cocina
-Alacena
-Bodega en la parte de exterior con entrada independiente
-Cuarto de lavado
-Área de blancos
-1 Recámara secundaria con closet vestidor y baño completo
-1 Recámara secundaria con closet vestidor y baño completo
PLANTA ALTA:
-Estudio
-1 Recámara secundaria con closet vestidor y baño completo
-1 Recámara principal con balcón, closet vestidor y baño completo
EQUIPAMIENTO:
-Cámaras de vigilancia
-Lavadero
-Cisterna de agua de aproximadamente 4,000 lts
-2 bombas / 1 para la casa y 1 para el cuarto de lavado (automáticas)
-3 tinacos de agua (1 para el cuarto de lavado y 2 para la casa)
-Tanque de gas estacionario
-2 calentadores de agua (1 en planta baja y 1 en planta alta)
-3 climas de 18,000 btus y la recámara principal de 24,000 btus
-Ventiladores
-Puerta principal con cerradura inteligente
POLÍTICAS DE VENTA:
-Apartado/Enganche: preguntar
FINANCIAMIENTO:
-Contado/Recurso propio
-Créditos bancarios
AVISO
-Precios y disponibilidad sujetos a cambio sin previo aviso.
-Las imágenes y perspectivas son únicamente ilustrativas.
-No incluye muebles, artículos decorativos ni equipamiento no descrito en la ficha del inmueble.
-El precio no incluye gastos notariales, avalúo, impuestos de adquisición, ni comisiones bancarias.
-La información, incluyendo la fecha de entrega y otros detalles adicionales, está sujeta a cambios sin previo aviso.