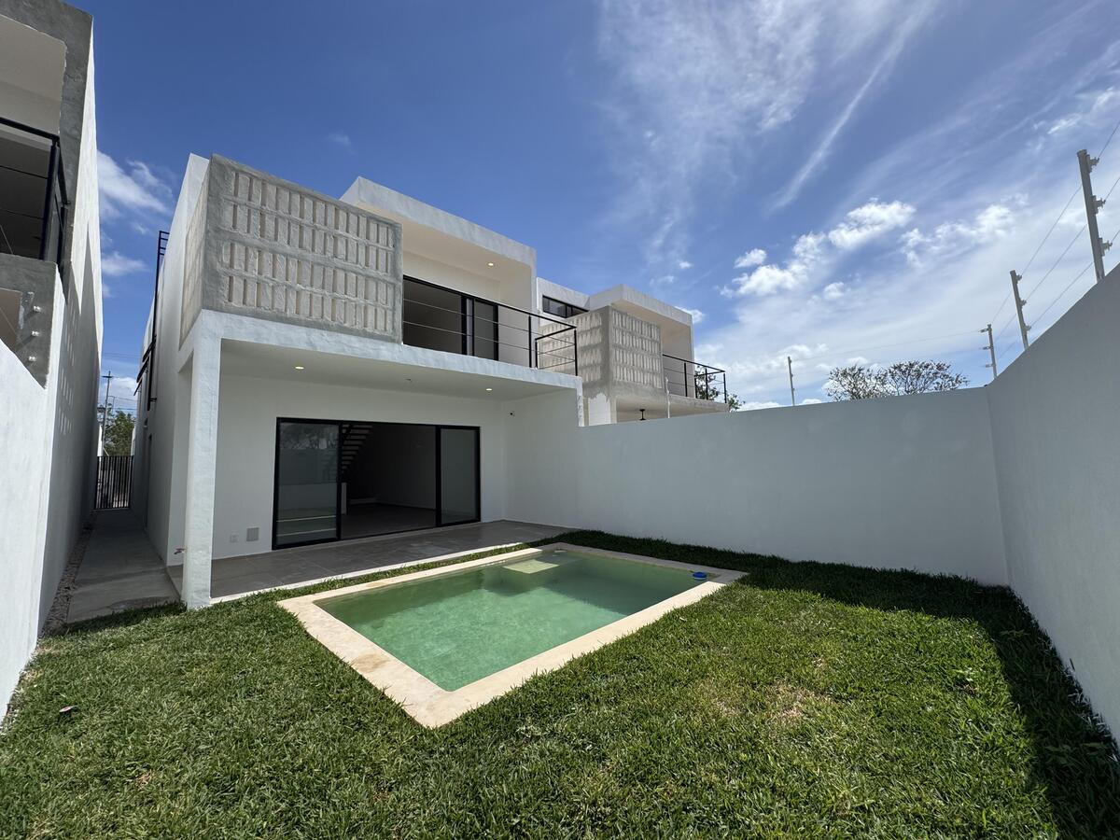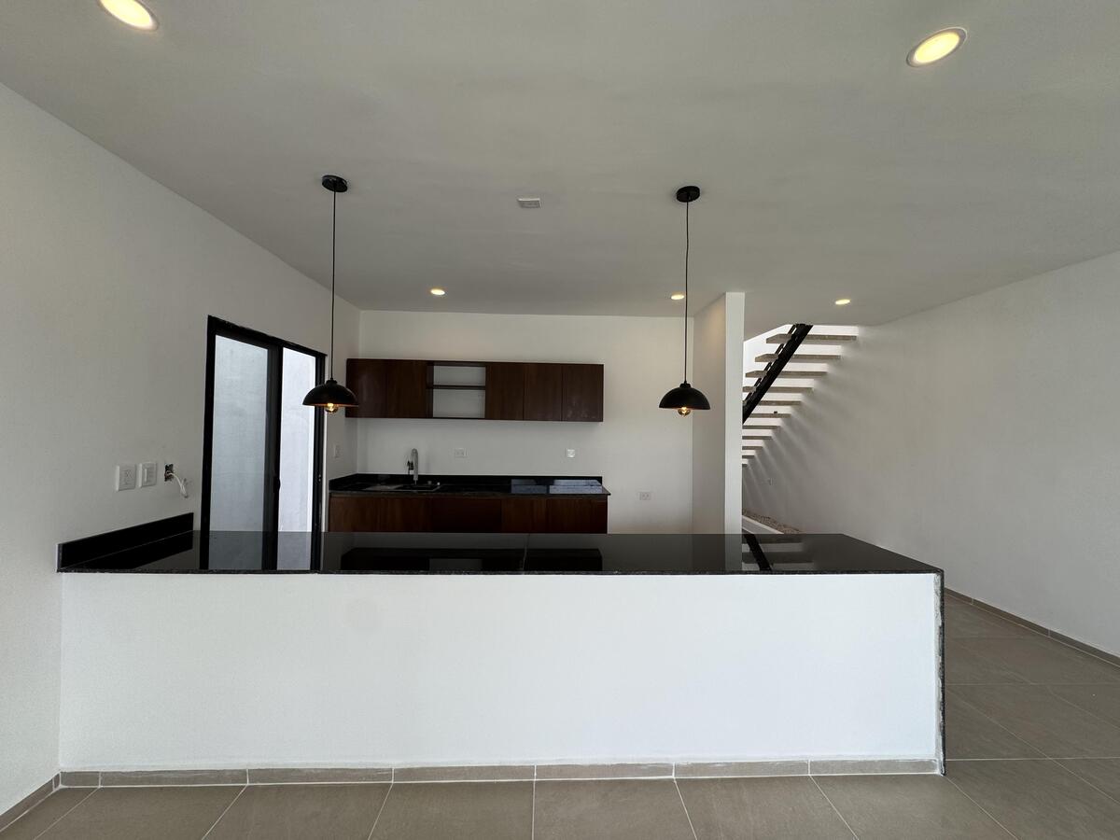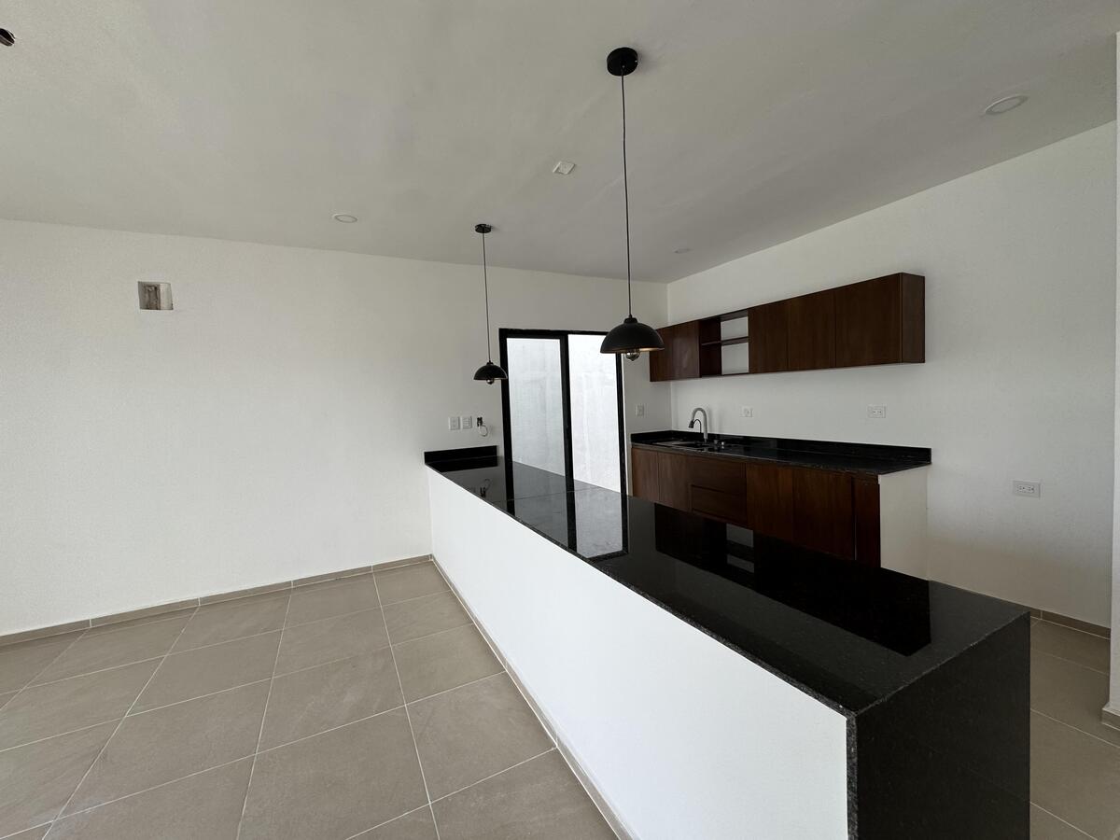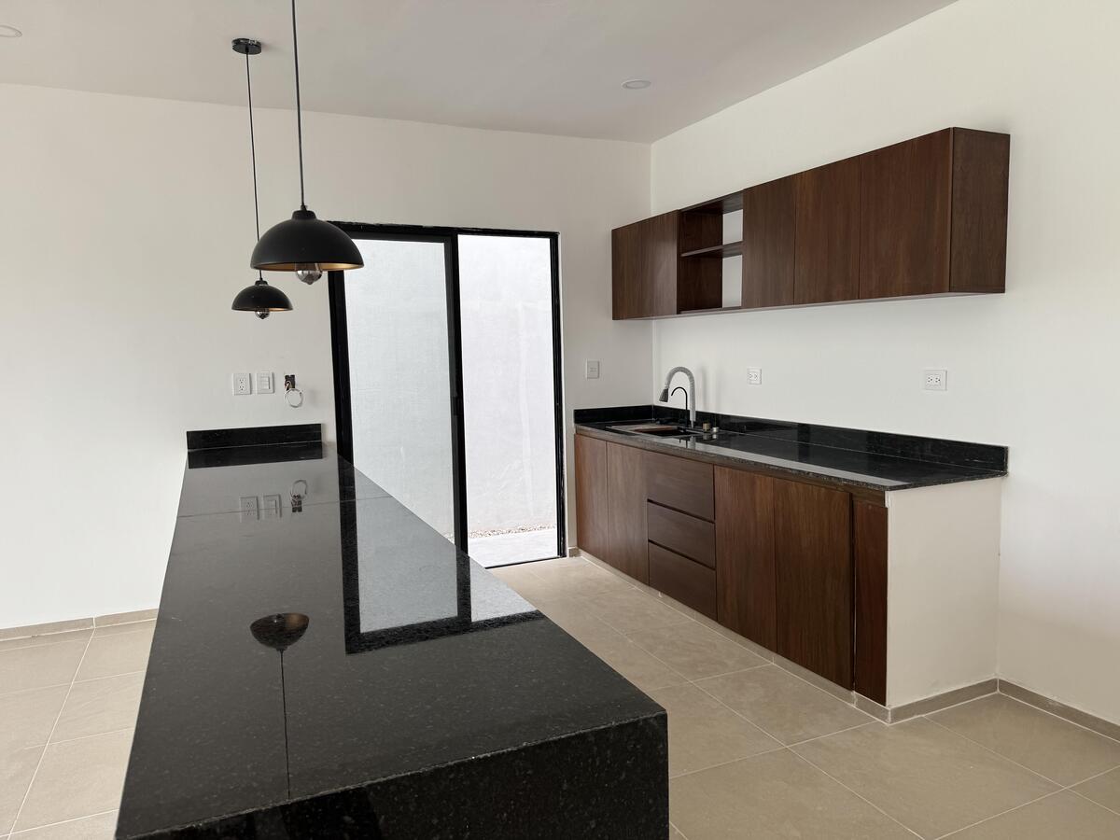




Live in one of the fastest growing and most valuable areas of Mérida: Kam Dzityá, in the north of the city, just minutes from shopping centers, hospitals, schools, and with easy access to the ring road.
This modern single-story residence combines contemporary design, functionality, and comfort, ideal for families, couples, or investors looking for tranquility and proximity to all services.
DELIVERY DATE: IMMEDIATE
MAINTENANCE FEE: NOT APPLICABLE
QUOTED LOT FROM THE PUBLICATION
Lot 4
Land: 217 m2
Construction: 210 m2
DISTRIBUTION
GROUND FLOOR
-Covered garage for 2 vehicles
-Double height entrance
-Living and dining room
-Kitchen with cabinetry
-Half bathroom for guests
-1 Secondary bedroom with closet and full bathroom
-Service hallway
-Laundry area
-Open concept staircase with lighting
-Covered terrace
-Pool
UPPER FLOOR
-TV room
-1 Master bedroom with balcony, walk-in closet, and full bathroom
-1 Secondary bedroom with walk-in closet and full bathroom
EQUIPMENT
-4 solar panels
-4 security cameras
-Electric fence with 3 wires
-Video intercom
-Monitor for video intercom
-Dressed closets
-Dressed kitchen
-Electric water heater
-Service gate
-2 signal repeaters
-Landscaping
-Irrigation system
ADDITIONALS WITH EXTRA COST
-Range hood in kitchen
-Air conditioning
SALES POLICIES
-Reservation: $20,000.00
-Down payment: 20%
FINANCING
-Cash/Own resources
-Bank loans
NOTICE
-Prices and availability are subject to change without prior notice.
-The images and perspectives are for illustrative purposes only.
-It does not include furniture, decorative items, or equipment not described in the property sheet.
-The price does not include notary fees, appraisals, acquisition taxes, or bank commissions.
-The information, including the delivery date and other additional details, is subject to change without prior notice.Vive en una de las zonas con mayor crecimiento y plusvalía de Mérida: Kam Dzityá, al norte de la ciudad, a minutos de centros comerciales, hospitales, escuelas y con fácil acceso al anillo periférico.
Esta moderna residencia de una planta combina diseño contemporáneo, funcionalidad y comodidad, ideal para familias, parejas o inversionistas que buscan tranquilidad y cercanía a todos los servicios.
FECHA DE ENTREGA: INMEDIATA
CUOTA DE MANTENIMIENTO: NO APLICA
LOTE COTIZADO DE LA PUBLICACION
Lote 4
Terreno: 217 m2
Construccion: 210 m2
DISTRIBUCION
PLANTA BAJA
-Cochera techada para 2 vehículos
-Recibidor a doble altura
-Sala y comedor
-Cocina con carpintería
-Medio baño de visitas
-1 Recámara secundaria con closet y baño completo
-Pasillo de servicio
-Área de lavado
-Escalera concepto abierto y con iluminación
-Terraza techada
-Alberca
PLANTA ALTA
-Sala de tv
-1 Recámara principal con balcón, closet vestidor y baño completo
-1 Recámara secundaria con closet vestidor y baño completo
EQUIPAMIENTO
-4 paneles solares
-4 cámaras de seguridad
-Cerco eléctrico a 3 hilos
-Video portero
-Monitor para videoportero
-Closets vestidos
-Cocina vestida
-Calentador eléctrico
-Reja de servicio
-2 repetidores de señal
-Jardineria
-Sistema de riego
ADICIONALES CON COSTO EXTRA
-Campana en cocina
-Climas
POLITICAS DE VENTA
-Apartado: $20,000.00
-Enganche: 20%
FINANCIAMIENTO
-Contado/Recurso propio
-Créditos bancarios
AVISO
-Precios y disponibilidad sujetos a cambio sin previo aviso.
-Las imágenes y perspectivas son únicamente ilustrativas.
-No incluye muebles, artículos decorativos ni equipamiento no descrito en la ficha del inmueble.
-El precio no incluye gastos notariales, avalúo, impuestos de adquisición, ni comisiones bancarias.
-La información, incluyendo la fecha de entrega y otros detalles adicionales, está sujeta a cambios sin previo aviso.