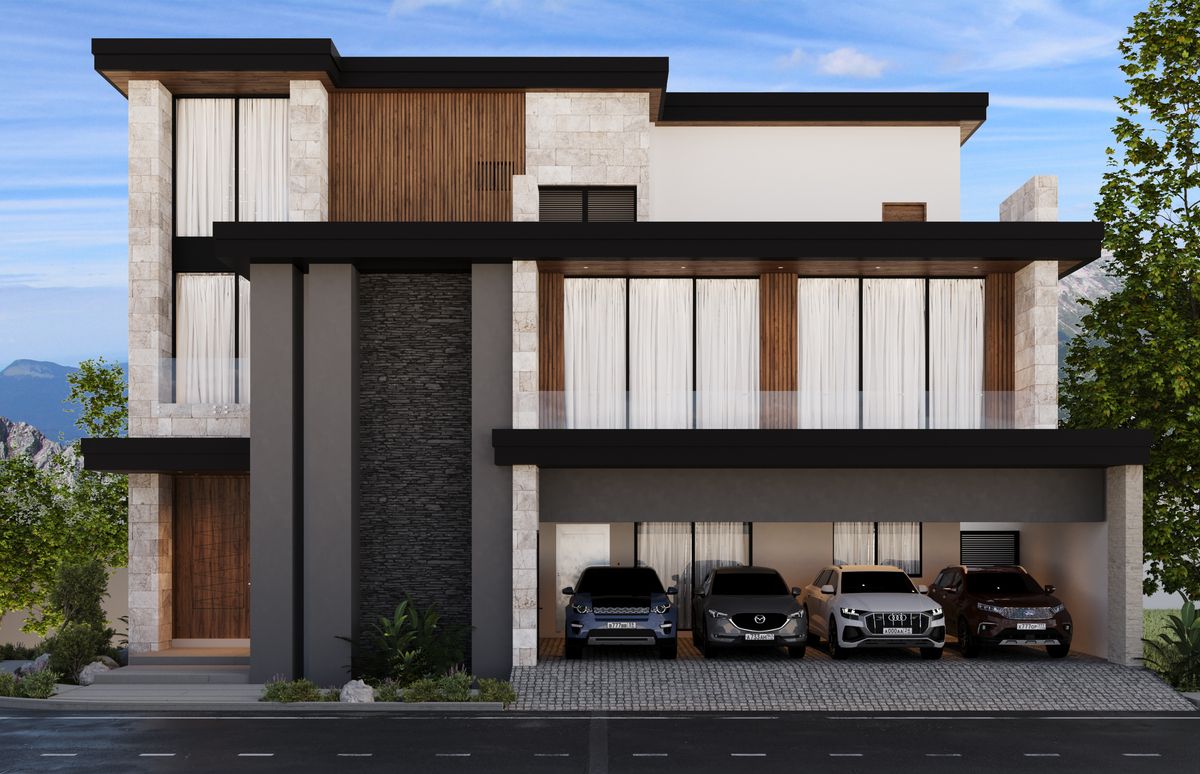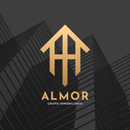





Luxury residence with premium finishes and modern design
This spectacular house is located in a high-value area, close to prestigious shopping malls, schools, and golf clubs. With double-height architecture, spacious areas, and a functional layout, it is ideal for those seeking comfort, exclusivity, and cutting-edge technology.
✨ Ground Floor:
✔️ Living room and bar with double height.
✔️ Dining room and integrated kitchen with family room.
✔️ Cinema/study/office (option for 5th bedroom).
✔️ Covered terrace with granite bar and preparation for grill.
✔️ Private pool with full bathroom.
✔️ Service room with bathroom and laundry.
✔️ Service hallway and boiler niche.
✔️ Preparation for elevator.
✨ Upper Floor:
✔️ Master bedroom with balcony, jacuzzi, and walk-in closet.
✔️ 3 secondary bedrooms with balcony, bathroom, and walk-in closet each.
✔️ Living room/TV room.
✔️ Linen closet and sink.
✨ Rooftop:
✔️ Covered terrace with granite bar and preparation for grill and refrigerator.
✔️ Indoor social area with half bathroom.
✔️ Outdoor social area with full bathroom.
✔️ Storage room and machine area.
✔️ Preparation for jacuzzi.
🔹 First-class equipment:
✅ Thermal walls for energy efficiency.
✅ Integrated kitchen with island and quartz countertops.
✅ 4 walk-in closets with premium carpentry.
✅ 12 solar panels of 540W with inverter.
✅ Reinforced concrete pool with Venetian tile.
✅ Marble and porcelain floors in common areas and bedrooms.
✅ High-efficiency inverter air conditioning.
✅ Preparation for smart home and elevator.
📍 Prime location near:
🏬 Shopping malls: Esfera City Center, Pueblo Serena, Plaza Las Villas.
🎓 Schools and universities: Madison, San Roberto, Oxford, Prepa TEC.
⛳ Golf clubs: La Herradura and Valle Alto.
🛒 Costco, HEB, Soriana.
💎 Live in the house of your dreams with luxury and comfort.Residencia de lujo con acabados premium y diseño moderno
Esta espectacular casa está ubicada en una zona de alta plusvalía, cerca de prestigiosas plazas comerciales, colegios y clubes de golf. Con una arquitectura de doble altura, espacios amplios y una distribución funcional, es ideal para quienes buscan comodidad, exclusividad y tecnología de vanguardia.
✨ Planta Baja:
✔️ Sala y bar con doble altura.
✔️ Comedor y cocina integral con family room.
✔️ Sala de cine/estudio/oficina (opción a 5ta recámara).
✔️ Terraza techada con barra de granito y preparación para asador.
✔️ Alberca privada con baño completo.
✔️ Cuarto de servicio con baño y lavandería.
✔️ Pasillo de servicio y nicho de boilers.
✔️ Preparación para elevador.
✨ Planta Alta:
✔️ Recámara principal con balcón, hidromasaje y walk-in closet.
✔️ 3 recámaras secundarias con balcón, baño y walk-in closet cada una.
✔️ Estancia/Sala de TV.
✔️ Closet de blancos y sink.
✨ Rooftop:
✔️ Terraza techada con barra de granito y preparación para asador y refrigerador.
✔️ Área social interior con medio baño.
✔️ Área social exterior con baño completo.
✔️ Bodega y área de máquinas.
✔️ Preparación para jacuzzi.
🔹 Equipamiento de primer nivel:
✅ Muros térmicos para eficiencia energética.
✅ Cocina integral con isla y cubiertas de cuarzo.
✅ 4 walk-in closets con carpintería premium.
✅ 12 paneles solares de 540W con inversor.
✅ Alberca de concreto armado con azulejo veneciano.
✅ Pisos de mármol y porcelanato en áreas comunes y recámaras.
✅ Climatización inverter de alta eficiencia.
✅ Preparación para casa inteligente y elevador.
📍 Ubicación privilegiada cerca de:
🏬 Plazas comerciales: Esfera City Center, Pueblo Serena, Plaza Las Villas.
🎓 Escuelas y universidades: Madison, San Roberto, Oxford, Prepa TEC.
⛳ Clubes de golf: La Herradura y Valle Alto.
🛒 Costco, HEB, Soriana.
💎 Vive en la casa de tus sueños con lujo y confort.

