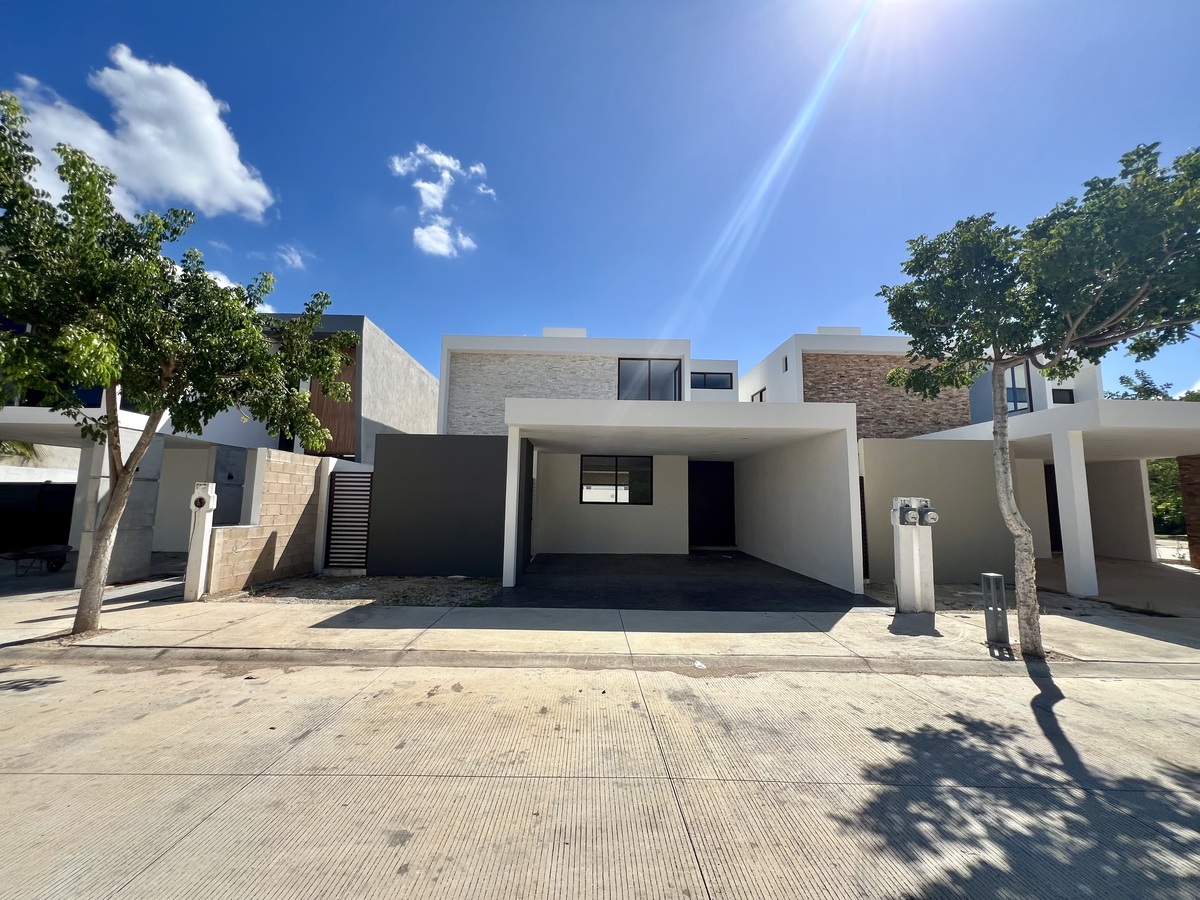





Living in Zendera Conkal is enjoying the tranquility and security of the north of Mérida, in a strategic location that offers proximity to universities, hospitals, and shopping centers, without losing the natural and harmonious environment that characterizes this exclusive private community. Its wide roads, green areas, and controlled access provide a comfortable, safe lifestyle with great added value.
With 224 residential lots, Zendera stands out for its modern planning and the integration of spaces that promote coexistence and a sense of community. Each cluster was designed to maintain privacy and harmony, surrounded by nature and amenities that promote the well-being of its residents.
Living in a house with 3 bedrooms and the option to expand within Zendera is synonymous with comfort, functionality, and good taste. The spacious and well-distributed areas offer the perfect balance between social and private spaces, providing your family with security, comfort, and an excellent quality of life in an environment surrounded by tranquility and modernity.
DISTRIBUTION:
Covered garage for 2 vehicles
Access and foyer
Living and dining room in a row
Spacious kitchen
Half bathroom for guests
Storage area
Service and laundry room with full bathroom
Drying area
Secondary bedroom 1 with wall closet area, access to the social area, and full bathroom
Covered terrace
Pool of 3x5
UPPER FLOOR:
Master bedroom with large walk-in closet and full bathroom and balcony
Secondary bedroom with walk-in closet and full bathroom
EQUIPMENT:
Exterior finish with rich, patch, and stucco; interior finish based on plaster on ceilings and walls.
Pool with chukum finish, LED lamp, 18 m filling well with submersible pump, and 12 m drainage well.
Black aluminum line 3” transparent glass of 6mm
Shower enclosures with tempered glass
Palladium beige flooring by Cessantoni
Stairs covered with Travertine Fiorito marble.
Terrace floors of imperial Quartz by interceramic 60 x 60 or similar
Bathroom coverings with Fiorito travertine marble in the shower area.
Marble countertops in bathrooms with porcelain sink on top and wooden furniture.
Kitchen countertop with granite and MDF furniture and parota strip
Rotoplas cistern of 1200 lts
Rotoplas tricapa tanks of 750 lts with electronic level
Water pressurization system
Rotoplas biodigester of 1,300 lts.
Preparations for air conditioning
Front garden
Hidden rainwater downspouts
The houses are delivered waterproofed.
MEASUREMENTS:
Land 317.23m2 | Front 11.00m x Length 29.03m
Construction 252.74m2
AMENITIES OF THE PRIVATE COMMUNITY:
Path/linear park along the entire development, fully wooded
Bicycle circuit
Children's playground
Barbecue area
Soccer and paddle court
Clubhouse
Event terrace
Pool
Game cave
Daycare
Equipped gym
Yoga room
Swimming channel
PAYMENT METHODS:
Reservation $50,000 valid for 10 days
Down payment 20%
Own resources and/or bank loans
IMMEDIATE DELIVERY! Discover this beautiful house and live in the best area of Mérida.Vivir en Zendera Conkal es disfrutar de la tranquilidad y seguridad del norte de Mérida, en una ubicación estratégica que ofrece cercanía a universidades, hospitales y plazas comerciales, sin perder el entorno natural y armonioso que caracteriza a esta exclusiva privada. Sus amplias vialidades, áreas verdes y acceso controlado brindan un estilo de vida cómodo, seguro y con gran plusvalía.
Con 224 lotes residenciales, Zendera destaca por su planeación moderna y la integración de espacios que fomentan la convivencia y el sentido de comunidad. Cada cluster fue diseñado para mantener privacidad y armonía, rodeado de naturaleza y amenidades que promueven el bienestar de sus residentes.
Vivir en una casa de 3 recámaras y opción a ampliarse dentro de Zendera es sinónimo de confort, funcionalidad y buen gusto. Los espacios amplios y bien distribuidos ofrecen el equilibrio perfecto entre las áreas sociales y las privadas, brindando a tu familia seguridad, comodidad y una excelente calidad de vida en un entorno rodeado de tranquilidad y modernidad.
DISTRIBUCIÓN:
Cochera techada para 2 vehículos
Acceso y recibidor
Sala y comedor de corrido
Amplia cocina
Medio baño para visitas
Área de bodega
Cuarto de servicio y lavado con baño completo
Área de tendido
Recámara secundaria 1 con área de clóset de pared, acceso al área social y baño completo
Terraza techada
Alberca de 3x5
PLANTA ALTA:
Recámara principal con amplio clóset vestidor y baño completo y balcón
Recámara secundaria con clóset vestidor y baño completo
EQUIPAMIENTO:
Acabado exterior con rich, emparche y estuco; acabado interior a base de yeso
en techos y muros.
Piscina con acabado chukum, lámpara de led, pozo de llenado de 18 mts con bomba sumergible y pozo de desagüe de 12 mts.
Aluminio negro línea 3” cristales transparentes de 6mm
Canceles en baños con cristal templado
Piso Palladium beige marca Cessantoni
Escaleras forradas con mármol Travertino Fiorito.
Pisos de Terrazas de imperial Quartz de interceramic 60 x 60 o similar
Recubrimiento en baños con mármol travertino Fiorito en área de regadera.
Mesetas de mármol en baños con lavabo de porcelana sobre cubierta y muebles de madera.
Meseta de cocina con granito y muebles de mdf y listón de parota
Cisterna rotoplas de 1200 lts
Tinacos rotoplas tricapa de 750 lts con electronivel
Sistema presurizador de agua
Biodigestor Rotoplas de 1,300 lts.
Preparaciones para aire acondicionado
Jardín al frente
Bajantes pluviales ocultos
Las casas se entregan impermeabilizadas
MEDIDAS:
Terreno 317.23m2 | Frente 11.00m x Largo 29.03m
Construcción 252.74m2
AMENIDADES DE LA PRIVADA:
Sendero/parque lineal a lo largo de todo el desarrollo, totalmente arbolado
Circuito para bicicletas
Juegos infantiles
Área de asadores
Cancha de fútbol y pádel
Casa club
Terraza para eventos
Piscina
Game cave
Guardería
Gimnasio equipado
Salón de yoga
Canal de nado
FORMAS DE PAGO:
Apartado $50,000 válido por 10 días
Enganche 20%
Recursos propios y/o créditos bancarios
¡ENTREGA INMEDIATA! Conoce esta bella casa y vive en la mejor zona de Mérida.

