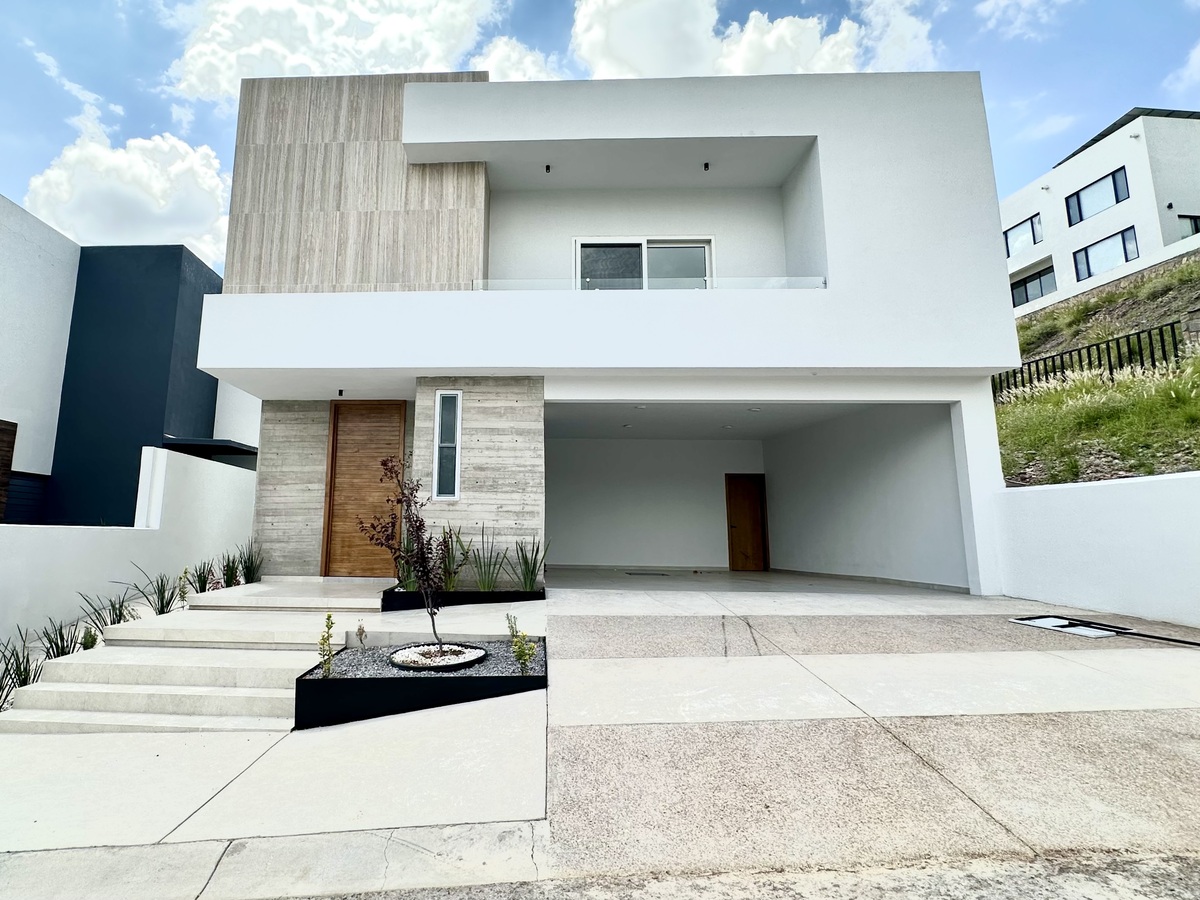




Distribution:
Ground floor:
-reception
-half bathroom
-living room with double height
-open area of kitchen and dining room connected to the patio with large windows
-laundry room
-storage space
-large patio
-garage for two cars
Upper floor:
-living room
-master bedroom with dressing room space and full bathroom
-terrace in master bedroom
-secondary bedroom with space for closet and full bathroom
-secondary bedroom 2 with space for closet and full bathroom.
-space to be adapted as an office/study/dressing room.
Equipment:
-2,800 liters cistern + 1,100 liters tank
-1hp Hydro with 80I tank
-1 mini split of 3 tons 220v
-4 mini splits of 1 ton of 220v
-Stella grigio ceramic 60x60 gray shiny finish marble style brand Interceramic
-JM double-glazed thermal windows made of PVC
-Vulkano thermal block with R6 thermal value
-high-end slatted exposed concrete wall
-solid maple pivot door, doors in maple veneer.
-the concept of the house is the lighting worked with views to the ground floor terrace that connects with the social areas and the garden
-stairs with tempered glass
-facade terrace with tempered glass
-the height of the ceilings in the bedrooms, kitchen, and dining room is much higher than conventional.
-the house is facing a park and multi-use court.
-the house is delivered as is, does not include kitchen or closets.Distribución:
Planta baja:
-recibidor
-medio baño
-sala con doble altura
-área abierta de cocina y comedor conectado al patio con ventanales
-lavandería
-espacio de bodega
-patio amplio
-cochera para dos autos
planta alta:
-estancia
-recámara principal con espacio de vestidor y baño completo
-terraza en recámara principal
-recámara secundaria con espacio para clóset y baño completo
- recámara secundaria 2 con espacio par clóset y baño completo.
-espacio para adecuarse como oficina/estudio/vestidor.
Equipamiento:
-cisterna de 2,800lts + tinaco de 1,1000 lts
-Hidro de 1hp con tanque de 80I
-1 mini split de 3 toneladas 220v
-4 mini split de 1 tonelada de 220v
-cerámica stella grigio 60x60 gris acabado brillante estilo mármol marca Interceramic
-ventanas JM doble vidrio térmicas de PVC
-Block térmico vulkano con valor R6 de termicidad
-muro de concreto aparente entablillado de alta gama
-puerta principal pivotante de maple sólida entablillado, puertas en chapa de maple.
- el concepto de la casa es la iluminación trabajada con vistas a la terraza de planta baja que se conecta con las áreas sociales y el jardín
-escaleras con vidrio templado
-terrazade fachada con vidrio templado
-la altura de los techos en las recámaras, cocina y comedor son mucho más alto que lo convencional.
-la casa esta frente a parque y cancha multi usos.
-la casa se entrega tal cual como esta, no incluye cocina ni clósets.
Bosques del Valle, Chihuahua, Chihuahua