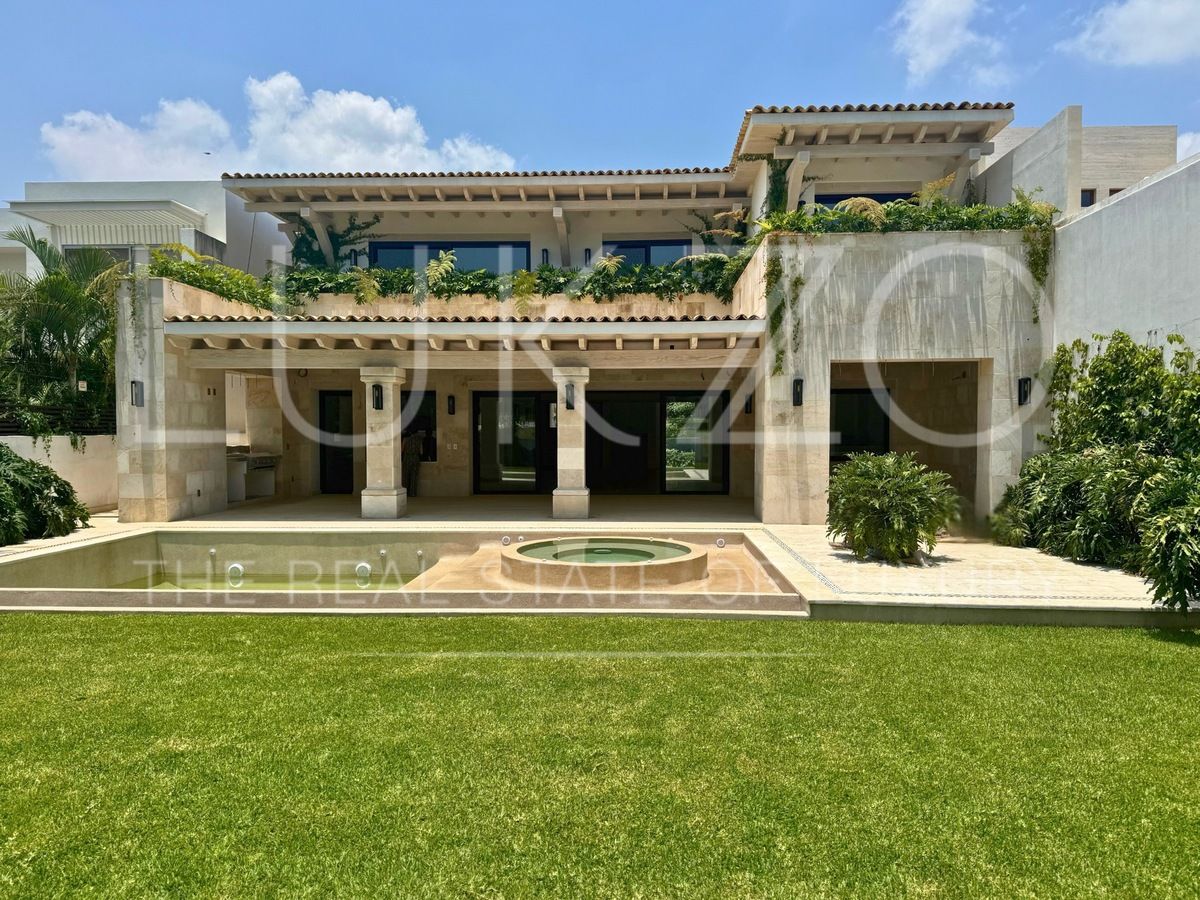




New residence facing the fairway at the Los Tabachines Golf Club
Located in a gated community in Cuernavaca, this property is unique in its class as it is currently the only completely new house for sale within the Los Tabachines Golf Club. With a contemporary architectural design, luxury finishes, and cutting-edge technology, this residence blends elegance, sustainability, and comfort in each of its spaces.
The house is built on a plot of approximately 687 m² and offers a construction of 895 m². From its façade in Riviera Beige stone to its interior clad in large-format Fiorito marble, every detail has been carefully selected to provide a sophisticated and functional living experience. The beams and fir flooring in the ceilings add natural warmth, while the white oak carpentry and German Blum hardware with a soft close system in all furniture elevate the quality standard.
It features three spacious bedrooms, two family rooms distributed on the ground and upper floors, an office area for a home office, and a versatile living room that can be adapted as a gym or cinema. The kitchen, equipped with high-end appliances such as twin Electrolux refrigerator and freezer, double oven stove, and Delta industrial hood, is designed for both everyday use and social events. Additionally, it includes an independent kitchenette for the service area.
Technology is present in every corner: German PVC windows with double glazing and retractable mosquito nets, LG Inverter air conditioners with remote control from a mobile phone, BOSE sound system in the living room and terrace, and an IntelliTouch system that allows remote control of the pool and its equipment. The 22 Longi Solar photovoltaic panels and solar panels for heating the pool guarantee energy efficiency and savings, while the heat pump and thermal insulators in the slabs ensure a cool and pleasant indoor temperature year-round.
Designed for entertainment and comfort, the house features a large terrace with a gas industrial grill, a pool with a view of the fairway, an automated Rain Bird irrigation system, and a covered garage with capacity for ten cars. It also offers two laundry rooms, a service room with two full bathrooms, a bathroom for the gardener and security personnel, and built-in furniture with LED lighting that enhances each space.
This property is more than just a house: it is a lifestyle, designed for those who value design and efficiency.
Construction progress: 95%
The sale price of the property is plus deed expenses (rights, taxes, fees, appraisals) which will be calculated by the notary when formalizing the transaction. In credit operations, the deed amount will be determined based on the credit amounts. The necessary documents for the sale of the property are available to the consumer. The property will be transferred free of all liens.Residencia nueva frente al fairway en el Club de Golf Los Tabachines
Ubicada en fraccionamiento con seguridad enCuernavaca, esta propiedad es única en su clase ya que en este momento es la única casa completamente nueva en venta dentro del Club de Golf Los Tabachines. Con un diseño arquitectónico contemporáneo, acabados de lujo y tecnología de punta, esta residencia fusiona elegancia, sustentabilidad y confort en cada uno de sus espacios.
La casa se desplanta sobre un terreno de aproximadamente 687 m² y ofrece una construcción de 895 m². Desde su fachada en cantera Riviera Beige hasta su interior revestido en mármol Fiorito de gran formato, cada detalle ha sido cuidadosamente seleccionado para brindar una experiencia de vida sofisticada y funcional. La viguería y duela de oyamel en los techos aportan calidez natural, mientras que la carpintería en encino blanco y los herrajes alemanes Blum con sistema soft close en todos los muebles elevan el estándar de calidad.
Cuenta con tres amplias recámaras, dos family rooms distribuidos en planta baja y alta, área de despacho para home office y una versátil sala que puede adaptarse como gimnasio o cine. La cocina, equipada con electrodomésticos de alta gama como refrigerador y congelador gemelos Electrolux, estufa con doble horno y campana industrial marca Delta, está diseñada tanto para el uso cotidiano como para eventos sociales. Además, incluye una cocineta independiente para el área de servicio.
La tecnología está presente en cada rincón: ventanas alemanas de PVC con doble vidrio y mosquiteros enrollables, aires acondicionados LG Inverter con control remoto desde celular, sistema de sonido BOSE en sala y terraza, y un sistema IntelliTouch que permite controlar remotamente la alberca y sus equipos. Los 22 paneles fotovoltaicos Longi Solar y los paneles solares para calentar la alberca garantizan eficiencia energética y ahorro, mientras que la bomba de calor y los aislantes térmicos en las losas aseguran una temperatura interior fresca y agradable durante todo el año.
Pensada para el entretenimiento y la comodidad, la casa cuenta con una amplia terraza con asador industrial a gas, alberca con vista al fairway, sistema de riego automatizado Rain Bird, y un garage techado con capacidad para diez autos. También ofrece dos lavanderías, cuarto de servicio con dos baños completos, baño para jardinero y escoltas, y muebles empotrados con iluminación LED que realzan cada espacio.
Esta propiedad es más que una casa: es un estilo de vida, diseñado para quienes valoran el diseño y la eficiencia.
Avance de la obra: 95%
El precio de venta del inmueble es más gastos de escrituración (derechos, impuestos, honorarios, avalúos) que serán calculados por la notaría al formalizar la operación. En operaciones de crédito el monto de escrituración se determinará en función de los montos de crédito. Se encuentran a disposición del consumidor los documentos necesarios para la venta del inmueble. El inmueble se transmitirá libre de todo gravamen.