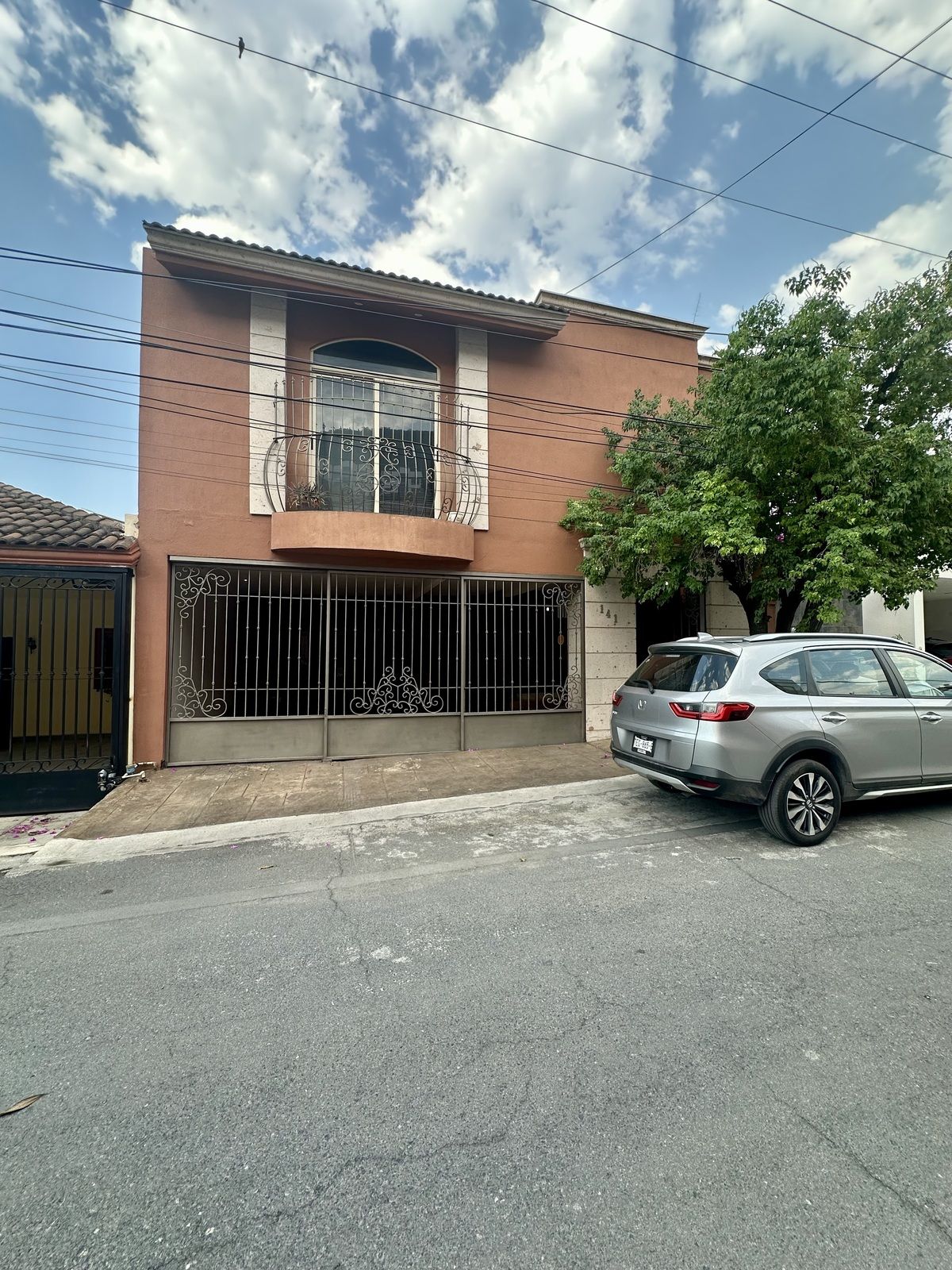




Price: $8,200,000.00 MN
Construction: 283 m2
Land: 225 m2
Front: 10 m.
Depth: 22.5 m.
GENERAL
3 bedrooms.
1 service bedroom
4 full bathrooms
1 half bathroom.
Garage for two cars.
GROUND FLOOR
-Garage.
-Half bathroom.
-Living room.
-Dining room.
-Service room with full bathroom.
UPPER FLOOR
-Master bedroom with bathroom and dressing room.
-Two secondary bedrooms with bathroom and dressing room.
-TV room.
BASEMENT
-Living area, study (option for a fourth bedroom).
-Patio.
-Barbecue area.
**Across from the park, the house has excellent views of the Cerro de la Silla**Precio: $8,200,000.00 MN
Construcción: 283 m2
Terreno: 225 m2
Frente: 10 m.
Fondo: 22.5 m.
GENERALES
3 recámaras.
1 recámara de servicio
4 baños completos
1 medio baño.
Cochera dos autos.
PLANTA BAJA
-Cochera.
-Medio baño.
-Sala.
-Comedor.
-Cuarto de servicio con baño completo.
PLANTA ALTA
-Recámara principal con baño y vestidor.
-Dos recamaras secundarias con baño y vestidor.
-Estancia TV.
SÓTANO
-Estancia, estudio (opción a cuarta recámara).
-Patio.
-Barra de asador.
**En contra esquina de parque, la casa cuenta con excelentes vistas del cerro de la silla**
Ciudad Satélite, Monterrey, Nuevo León