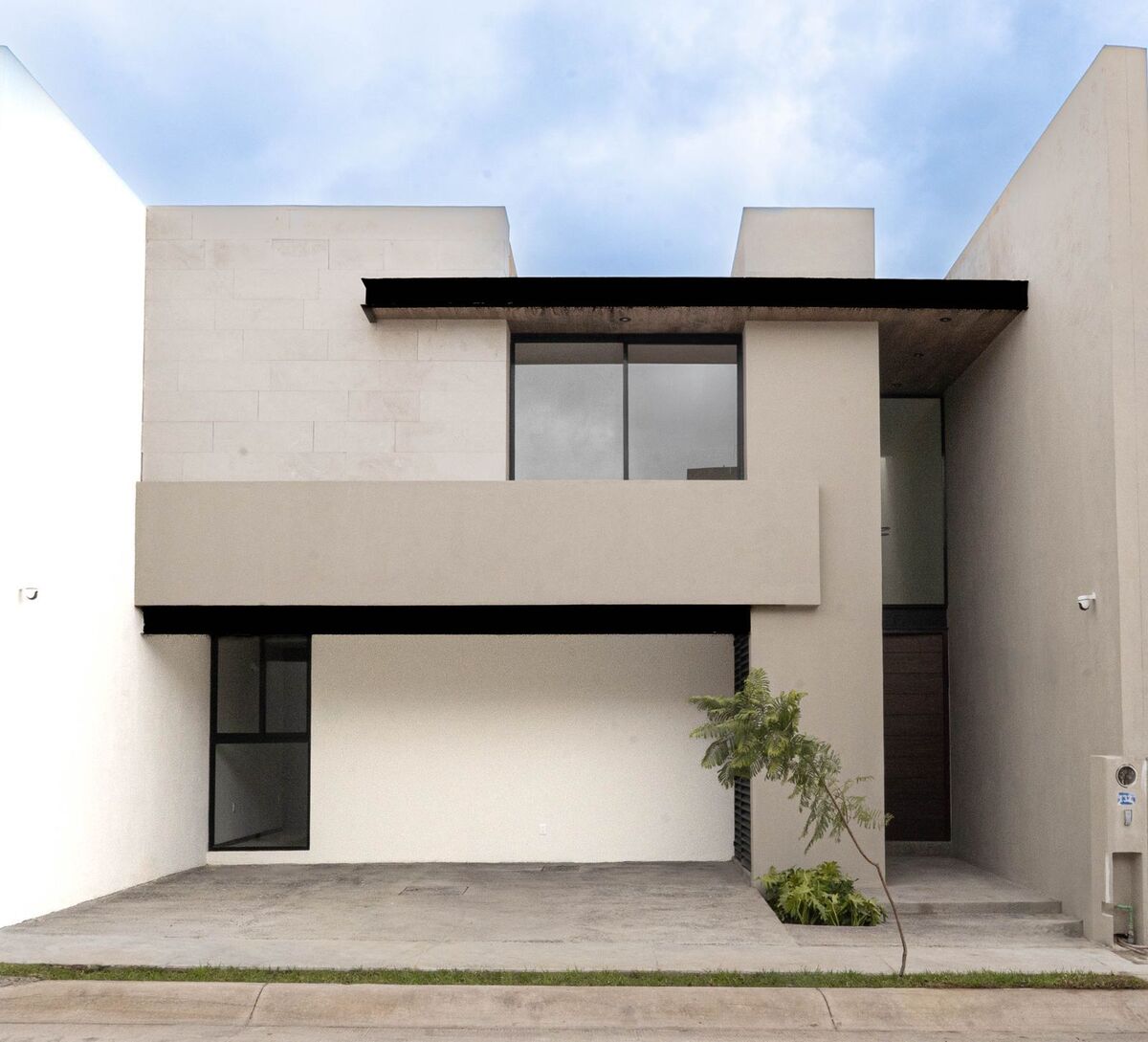




180.21 m2 of Land
239.79 m2 of Construction
GROUND FLOOR
- Garage for 2 cars
- Full bathroom
- Bedroom with closet
- Living room
- Dining room
- Kitchen with granite island
- Pantry
- Garden
- 2 Storage rooms
UPPER FLOOR
- Master bedroom with large walk-in closet and full bathroom
- 2 Secondary bedrooms with closet and full bathroom
- Laundry room and drying patio
- Linen closet
EQUIPMENT
- Integral Kitchen with Granite, Grill, Oven, and Hood
- Marble Sinks
- Tempered Glass in Bathrooms
- 100% LED Lighting
- Cistern 5,000 Lt
- Stationary Tank 180 Lt
- Instant Water Heater
- Marble Floors
- Air Conditioning in 3 Bedrooms180.21 m2 de Terreno
239.79 m2 de Construcción
PLANTA BAJA
- Cochera para 2 autos
- Baño completo
- Recamara con closet
- Sala
- Comedor
- Cocina con isla en granito
- Alacena
- Jardín
- 2 Bodegas
PLANTA ALTA
- Recamara principal con amplio vestidor y baño completo
- 2 Recamaras secundarias con closet y baño completo
- Cuarto de lavado y patio de tendido
- Closet de blancos
EQUIPAMIENTO
- Cocina Integral Con Granito, Parrilla, Horno Y Campana
- Lavabos De Mármol
- Cristales Templados En Baños
- Iluminación Led 100%
- Cisterna 5,000 Lt
- Tanque Estacionario 180 Lt
- Calentador De Paso
- Pisos De Mármol
- Aire Acondicionado En 3 Recamaras
