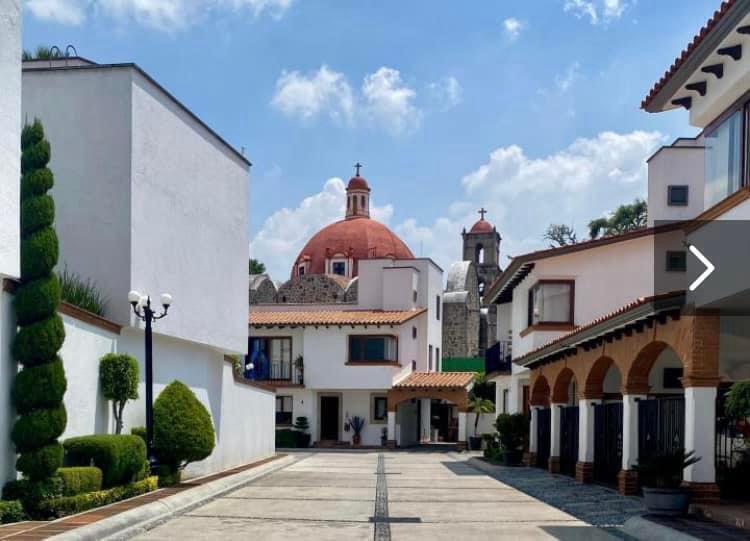
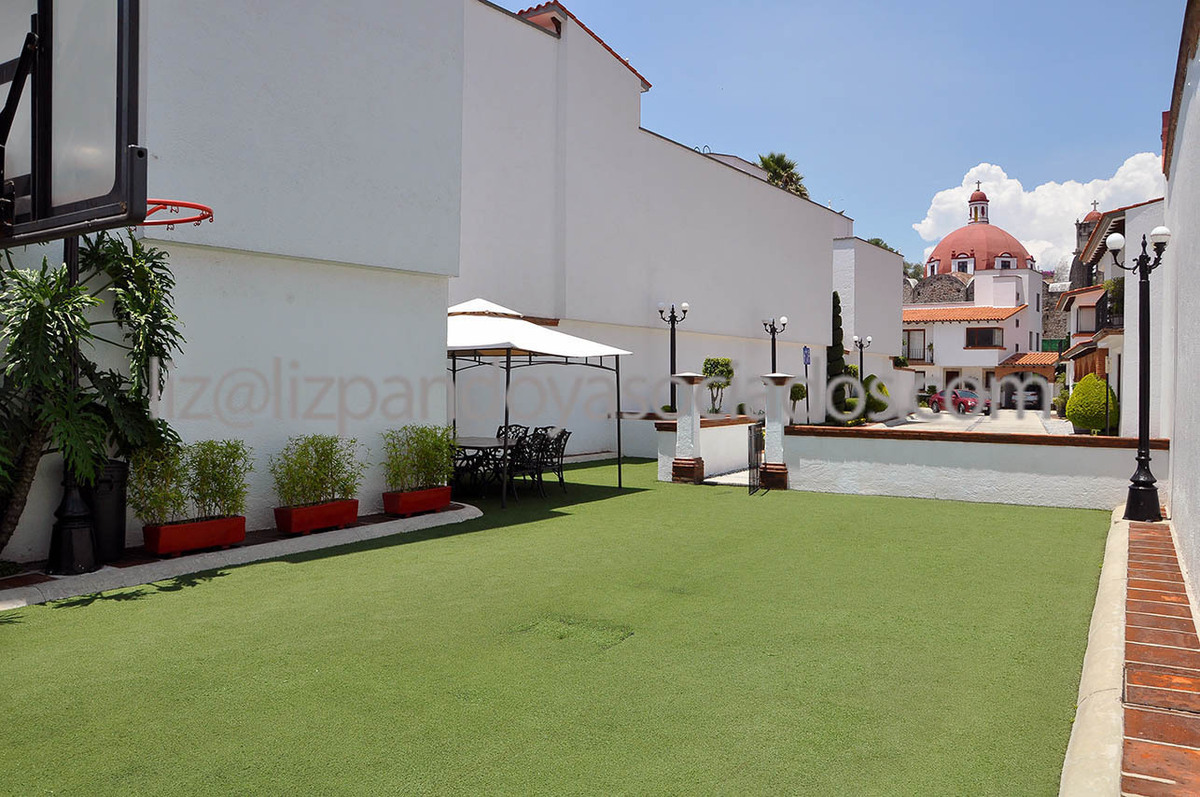
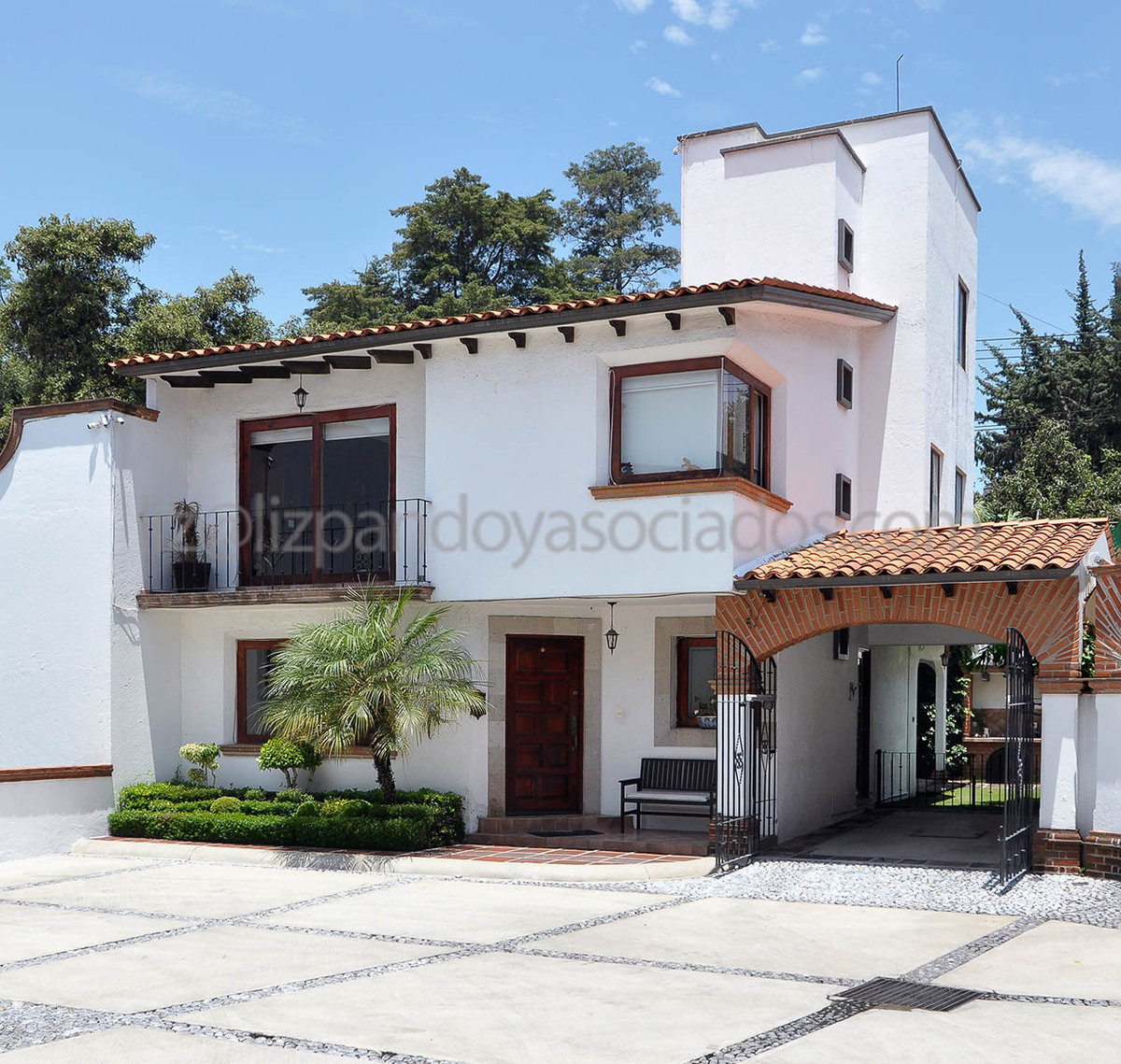

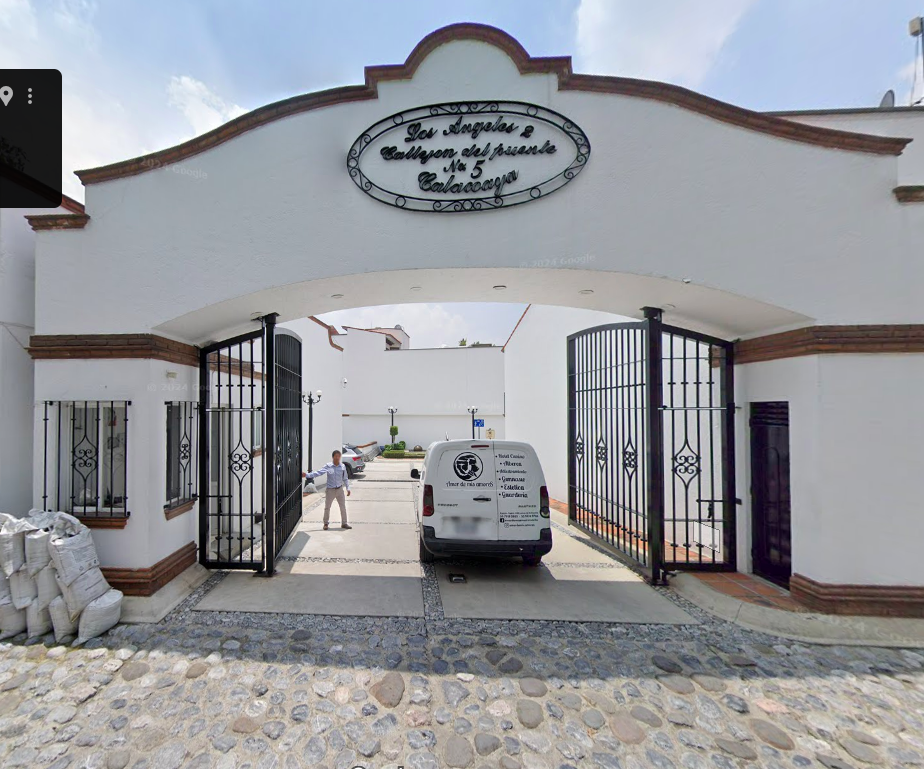
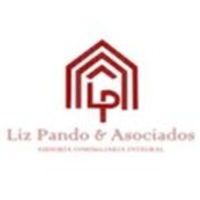
For those who appreciate timeless architecture, with character and soul, yet at the same time cozy, warm, and homely. Filled with uniquely crafted details that make this property something iconic.
With access from the main door, through the kitchen or from the terrace.
Developed on 3 levels: Ground floor where the social area is located: living room, dining room, guest bathroom, exterior terrace, and the service area with a full kitchen, spiral staircase leads to the 3rd level where the service room with a full bathroom is located, the laundry area with installation for washer and dryer, utility room, and movable storage.
On the 1st level, we find the private area with the distribution zone, master bedroom with wall-to-wall closet and full bathroom with jacuzzi, 2 secondary bedrooms with closets that share another full bathroom.
Covered parking for 2 large cars or 3 small ones.
Among the features and finishes included are:
Carved wooden beams in ceilings
Arches and columns of stone and red brick
Stairs with wooden tread, wrought iron railing, and security door also in wrought iron
Double-height ceiling over the distribution area of the 2nd level with Catalan vault with stained glass detail as skylight
Wooden windows
Natural carved wooden doors and closets. French-style doors in the kitchen and cabinets also made of wood and pantry
Ceramic floors on the ground floor and laminate on the 1st and 2nd levels
Carved wooden furniture built into the family room and balcony in wrought iron
Roller blinds
Kitchen with double sink and purification hood
Indirect lighting with LED bulbs, lanterns outside
Large grill sculpted in red brick with storage space, sink
2 storage rooms
Small garden with synthetic grass
Wrought iron gate with automatic opening and additional door
Cistern and hydropneumatic system
Automatic heater
Property with very good maintenance and good orientation, naturally lit, spaces with magnificent distribution and spaciousness.
Horizontal condominium of only 20 houses with 24x7 security and controlled access, with children's play area, very well located, close to important communication routes, shopping centers and services, schools, public transport.
Land 243m2
Construction 231m2 plus indivisibles.
Complete and orderly documentation.
Minimum guarantee amount of $850,000 payable upon signing the Private Promise of Sale Contract. The balance of the sale price payable on the date of the deed. All types of credit are accepted. In this case, the expenses of such a loan must be considered and, in any case, those corresponding to taxes, rights, and notarial fees that must be consulted in due time. We process your mortgage credit for free.
The images are for informational and reference purposes only.
Appointments with a minimum of 24 hours' notice.Para quienes gustan de una arquitectura atemporal, a la vez que con carácter y alma, pero al mismo tiempo acogedora, cálida y hogareña. Llena de detalles únicos finamente trabajados hacen de este inmueble algo icónico.
Con acceso desde la puerta principal, a través de la cocina o por la terraza.
Desarrollada en 3 niveles: Planta baja donde se encuentra el área social: estancia, comedor, baño social, terraza exterior, y el área de servicio con cocina integral, escalera de caracol conduce al 3er nivel donde se encuentra el cuarto de servicio con baño completo el área de lavado con instalación para lavadora y secadora, zotehuela y bodega movible.
En el 1er. nivel encontramos el àrea privada con la zona de distribución, recámara principal con closet de pared a pared y baño completo con jacuzzi, 2 recamaras secundarias con closet y comparten otro baño completo
Estacionamiento techado para 2 autos grandes o 3 pequeños.
Entre las características y acabados se incluye:
Vigas de madera tallada en techos
Arcos y columnas de cantera y de ladrillo rojo
Escalera con huella de madera, barandal de hierro forjado y puerta de seguridad también en hierro forjado
Techo de doble altura sobre área de distribución del 2o nivel con boveda catalana con detalle de vidrio emplomado como tragaluz
Ventanas de madera
Puertas y closets de madera natural tallada. Puertas tipo francés en cocina y gabinetes también de madera y despensa
Pisos cerámicos en planta baja y laminado en 1er y 2º nivel
Mueble de madera tallada empotrado en sala familiar y balcón en hierro forjado
Persianas enrollables
Cocina con doble tarja y campana purificadora
Iluminación indirecta con focos led, faroles en exterior
Gran asador esculpido en ladrillo rojo con espacio para guardar, tarja
2 bodegas
Pequeño jardin con pasto sintético
Portón de hierro forjado con apertura automática y puerta adicional
Cisterna e hidroneumático
Calentador automático
Inmueble con muy buen mantenimiento y buena orientación, iluminado naturalmente, espacios con magnñiica distribución y amplitud
Condominio horizontal de sólo 20 casas con vigilancia 24x7 y acceso controlado, con área de juegos infantiles, muy bien ubicado, cerca de importantes vías de comunicación, centros comerciales y de servicios, escuelas, transporte público
Terreno 243m2
Construcción 231m2 más indivisos
Documentación completa y en orden
Monto de garantía mínimo de $850,000 pagadero a la firma del Contrato Privado de Promesa de Compraventa. El saldo del precio de venta pagadero en la fecha de la escrituración. Se acepta todo tipo de crédito. En este caso habrá que considerar los gastos de dicho préstamo y, en todo caso los correspondientes a impuestos, derechos y los notariales que habrá que consultar en su oportunidad. Tramitamos tu crédito hipotecario de forma gratuita.
Las Imágenes son sólo con carácter informativo y referencia.
Citas con mínimo 24hrs. de anticipación.

