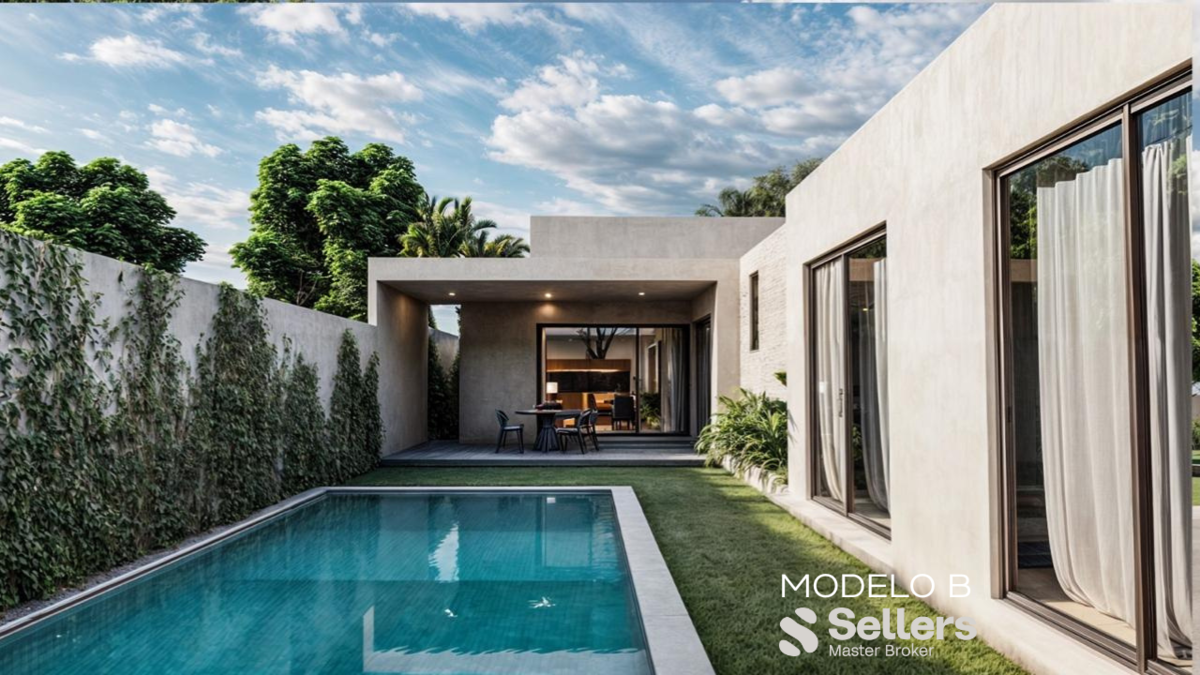




Dzityá is ideal for families who wish to enjoy spacious and safe areas, surrounded by nature and with easy access to the main attractions and services of Mérida.
Designed with the idea of completely avoiding stairs, this flat house, on a single floor, has what you are looking for in a home to live in for a long time or ideal to be your retirement home.
MODEL B
Covered garage for 3 cars
Access vestibule (offers privacy)
Interior garden
Living / Dining room of 4.35m height x 10.50m
Open concept kitchen with island 3.70 x 4.30m
Pantry room
Guest bathroom
Master bedroom with large walk-in closet and bathroom
Bedroom 2 with closet and bathroom
Bedroom 3, with closet and bathroom
Covered laundry area
Service room with included bathroom
Terrace with access to the pool and large outdoor garden
Includes social bathroom by the pool
Pool measures 8.50m long x 3.50m wide with chukum finish
Includes:
Large format floors to choose from (MARBLE INCLUDED)
Granite in kitchen to choose from
Black aluminum S80 Italian line
Grohe or similar faucets
Reserve with $20,000 valid for 10 days
Down payment: 30%
We accept bank loans and personal resources.
Total units: 22
Available: 4 units of Model B
Deliveries: SEPTEMBER / OCTOBER / DECEMBER 2025
Delivery II Stage: MAY / JUNE 2026
---
Note: Prices and availability are subject to change without prior notice. The price of the publication does not include notary fees, taxes, or rights; these must be calculated by the notary of your choice at the time of purchase. Consult restrictions, terms, and conditions with an advisor. The images and/or renders are conceptual, they should serve only as a reference and may vary. Furniture is not included.Dzityá es ideal para familias que desean disfrutar de espacios amplios y seguros, rodeados de naturaleza y con fácil acceso a las principales atracciones y servicios de Mérida.
Concebida con la idea de evitar totalmente las escaleras, esta casa flat, en una sola planta, tiene lo que buscas en una casa para vivirla un largo tiempo o ideal para ser tu casa de retiro.
MODELO B
Garage techado para 3 autos
Vestíbulo acceso ( ofrece privacidad)
Jardín interior
Sala / Comedor de 4.35m altura x 10.50 m
Cocina concepto abierto con isla 3.70 x 4.30 m
Cuarto de alacena
Baño de visitas
Recámara principal con amplio clóset vestidor y con baño
Recámara 2 con clóset y baño
Recámara 3, con clóset y baño
Área lavado techada
Cuarto de servicio con baño incluido
Terraza con acceso a la alberca y amplio jardín exterior
Cuenta con baño social en la alberca
Alberca mide 8.50 m de largo x 3.50 m de ancho con acabado chukum
Incluye:
Pisos gran formato a escoger ( MARMOL INCLUIDO)
Granito en cocina a escoger
Aluminio negro linea S80 italiana
Grifería Grohe o similar
Aparta con $20,000 vigencia 10 días
Enganche: 30%
Aceptamos créditos bancarios y recursos propios.
Total de unidades: 22
Disponible: 4 unidades del Modelo B
Entregas: SEPTIEMBRE / OCTUBRE / DICIEMBRE 2025
Entrega II Etapa: MAYO / JUNIO 2026
---
Nota: Precios y disponibilidad sujetos a cambio sin previo aviso. El precio de la publicación no incluye gastos notariales, impuestos ni derechos, estos deberán ser calculados por el notario de su elección al momento de la compra. Consulta restricciones, términos y condiciones con un asesor. Las imágenes y/o renders son conceptuales, deben servir únicamente como referencia y pueden variar. No incluye mobiliario.