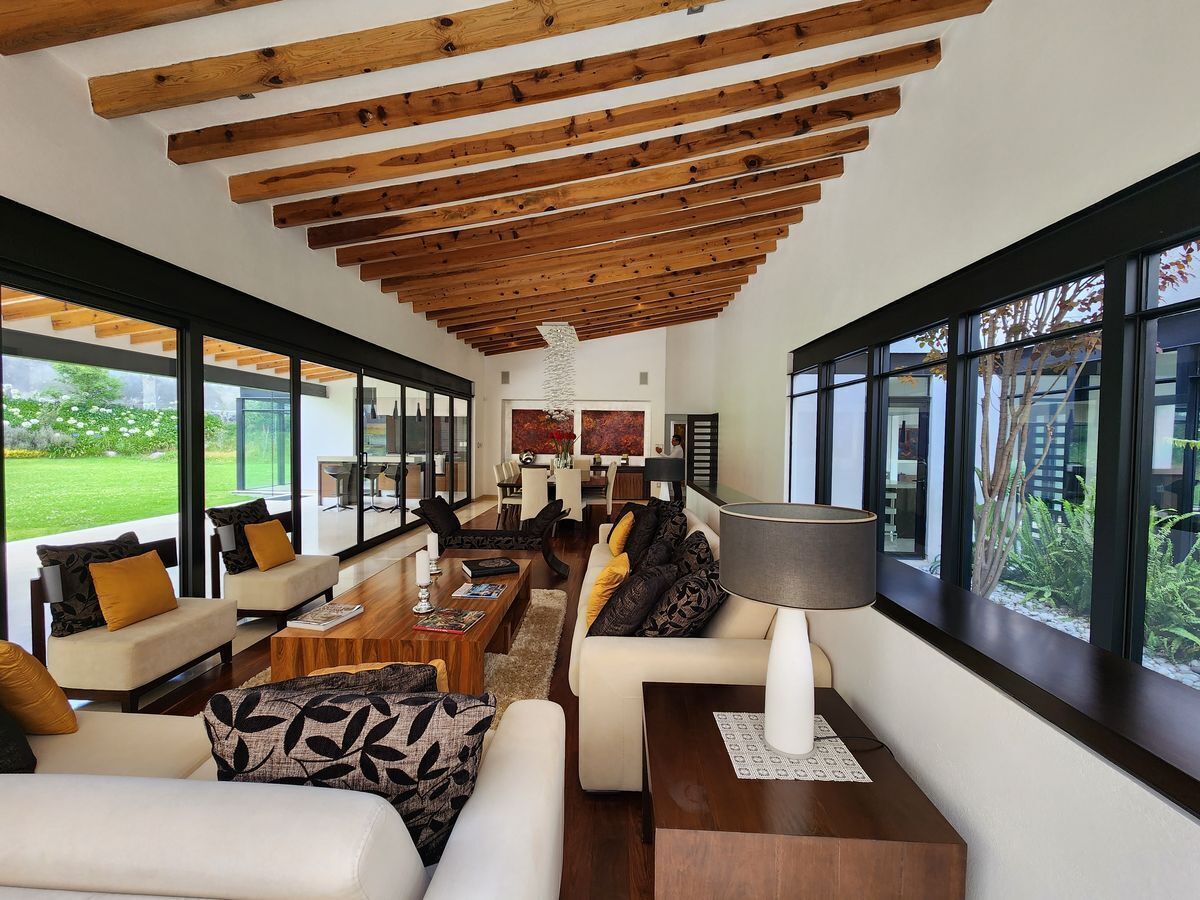




Don't miss the opportunity to acquire this wonderful house, at a price NEVER seen before for this type of property in this exclusive subdivision.
Spectacular single-level house for sale in Ampliación Rancho San Francisco, a subdivision with strict security controls.
Within the development, the house has a privileged location and absolute privacy.
The architectural design generates views of the green areas from any of the spaces, making all areas perfectly integrate with the exterior.
The impressive entrance emphasizes and clearly divides the private areas from the social areas; this hallway, carefully illuminated from above, visually culminates with a sculpture and the garden.
The living-dining room opens completely to the covered terrace (with fireplace and bar with kitchenette), which in turn integrates with the huge garden of the house.
In the social area, there is a family room with a double-height bar, and on the upper floor of this element is the gym, whose views also extend to the garden. This space has men's and women's bathrooms and direct access from the garden through the large terrace.
The fully equipped kitchen with a wine cooler has access to a terrace with a deck, adorned with hydrangeas that give it a special charm. The kitchen is perfectly connected to the service area (laundry room, drying patio, and service room with a full bathroom).
In the social area, there is also a study with access to that same terrace with a deck.
The project integrates an interior garden with large windows from the inside, which enhances the spaces and gives them a special beauty.
The transition between the social area and the private area occurs through a hallway, elegantly finished with a dark-colored wall and a painting.
In the private area, there is another family room and four bedrooms, each with a bathroom and dressing room. (all with views of the garden)
The master bedroom has a bathroom with double sink, steam room, dressing room with island, and the possibility of having a private garden with jacuzzi and adding a terrace with deck towards the garden.
Outside, the house has a machine room (where there is a high-capacity power plant), a drivers' room with a bathroom, and covered parking for six cars.
The house has an ambient sound system, security cameras, solar panels, and heating.
The large garden has perfectly delineated platforms to carry out some expansion project or a contemplation space at the end of it.
Original price: $79,000,000
New price: $47,000,000
Everything in order and ready for notarization (The property is sold at the cadastral value price, well below its real commercial value)No dejes pasar la oportunidad de hacerte de esta maravillosa casa, a un precio NUNCA antes visto para este tipo de propiedad en este exclusivo fraccionamiento.
Espectacular casa de un solo nivel en venta en Ampliación Rancho San Francisco, fraccionamiento con estrictos controles de seguridad.
Dentro del desarrollo la casa cuenta con una ubicación privilegiada y absoluta privacidad.
El diseño arquitectónico genera vistas a las áreas verdes desde cualquiera de las áreas, haciendo que todos los espacios se integren perfectamente con el exterior.
El impresionante acceso enfatiza y divide claramente las áreas privadas de las áreas sociales, este pasillo, cuidadosamente iluminado cenitalmente remata visualmente con una escultura y el jardín.
La sala-comedor se abre completamente a la terraza cubierta (con chimenea y barra con cocineta), la cual a su vez se integra con el enorme jardín de la casa.
En el área social cuenta con un family room con barra de doble altura y en la planta alta de este elemento se encuentra el gimnasio, cuyas vistas se prolongan también al jardín. Este espacio cuenta con baño de hombres y mujeres y entrada directa desde el jardín a través de la gran terraza.
La cocina completamente equipada y con enfriador de vinos, cuenta con salida a una terraza con deck, ambientado con hortensias que le otorgan un encanto especial. La cocina se encuentra perfectamente comunicada con el área de servicio (cuarto de lavado, patio de tendido, y cuarto de servicio con baño completo)
En el área social también se encuentra un estudio con salida a esa misma terraza con deck
El proyecto integra un jardín interior con grandes ventanales desde el interior, que enaltece los espacios y les aporta una belleza especial.
La transición entre el área social y el área privada se da a través de un pasillo, elegantemente rematado con un muro en color oscuro y un cuadro.
En el área privada se encuentra otro family room y las cuatro recámaras, cada una con baño y vestidor. (todas con vistas al jardín)
La recámara principal cuenta con baño con doble lavabo, vapor, vestidor con isla, y la posibilidad de tener un jardín privado con jacuzzi y de añadir una terraza con deck hacia el jardín.
Al exterior la casa cuenta con cuarto de máquinas (donde se encuentra una planta de luz de gran capacidad), cuarto de choferes con baño y estacionamiento techado para seis autos.
La casa cuenta con sistema de sonido ambiental, cámaras de seguridad, páneles solares y calefacción.
El jardín de gran tamaño cuenta con plataformas perfectamente delimitadas para poder realizar algún proyecto de ampliación, o un espacio de contemplación al final del mismo.
Precio original: $ 79'000,000
Nuevo precio: $ 47'000,000
Todo en regla y lista para escriturar (La propiedad se vende a precio de valor catastral, muy por debajo de su valor real comercial)
Rancho San Francisco Pueblo San Bartolo Ameyalco, Álvaro Obregón, Ciudad de México