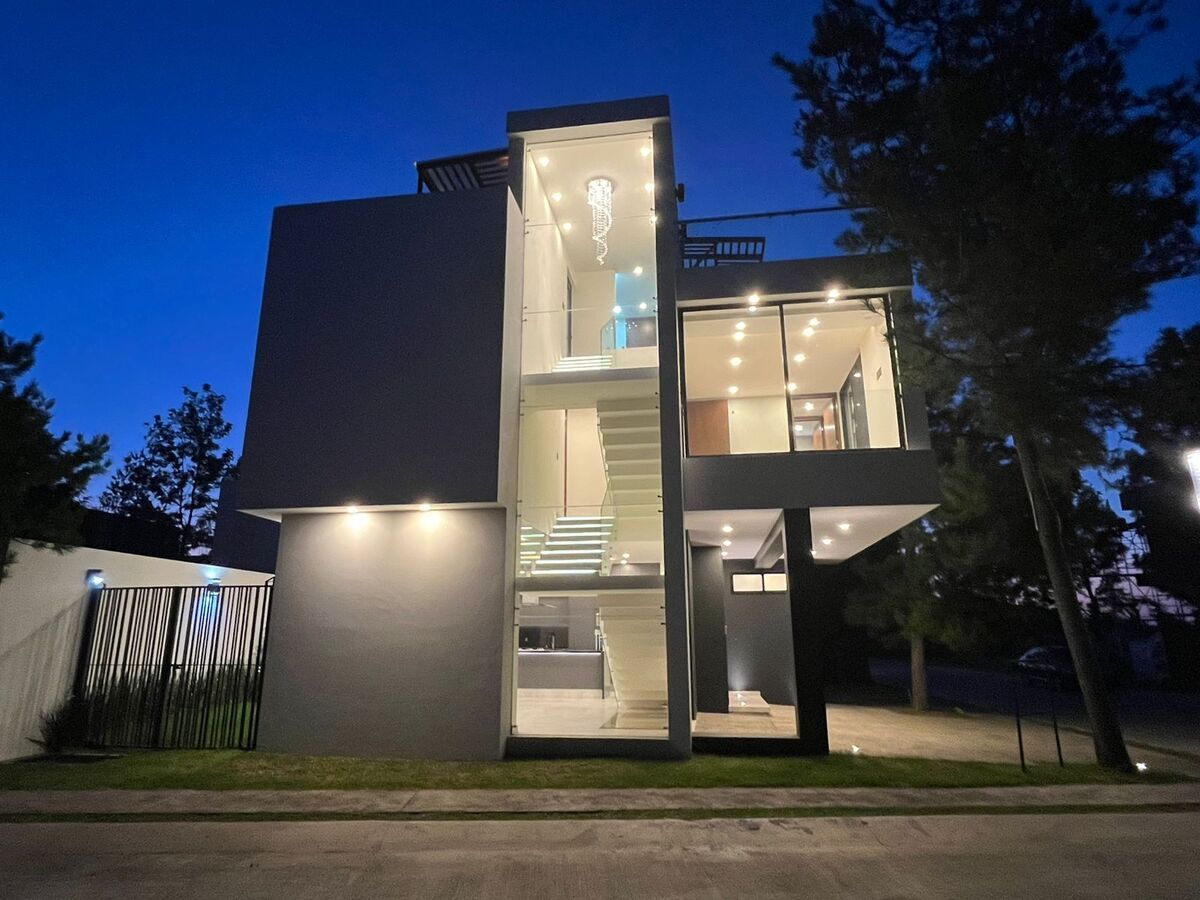




Beautiful House for Sale, located in Privanza Habitat, Solares, Zapopan (Luxury area of Solares)
Inside Coto Ponto, surrounded by exceptional landscaping and a Club House that includes a Pool, Terrace, Kitchenette, and Storage.
Highlighted features:
*Corner house
*LAND 133.33 m2
*CONSTRUCTION 200 M2
GROUND FLOOR
*Living room
*Dining room
*Equipped integral kitchen, with granite stone, designed by a signature carpenter.
*1/2 Bathroom
*Garden
*Garage for 2 cars
SECOND FLOOR
*3 rooms with excellent lighting, each with its own bathroom.
*Walking closet in the master bedroom.
THIRD FLOOR
*Roof Garden, divided into 2 parts: 1 Sky Bar with a bar with sink and pergola and an additional terrace, with a spectacular view.
*1/2 bathroom.
*Covered laundry area.
FEATURES:
-DOORS: Solid parota main door (designed with a steel structure inside weighing 300kg), solid parota interior doors.
-FLOORS of rectified matte porcelain 120 x 60
-STAIRS of Paperillo with LED strips
-BATHROOMS: With porcelain coating like Marble. Urrea faucets and accessories, Italian WC, polished chrome finish, thermostatic mixer. Mirrors with Indirect LED Light.
-SHOWER: Wall panel with 5 massage functions, tropical rain, side jets, shower hose.
-HIGH-END CARPENTRY
-WINDOWS of 9mm to 12mm, tempered glass, black Spanish aluminum (maximizes acoustic and thermal insulation).
-LIGHTING: Ground Floor: Built-in LED system with temperature regulation.
Second Level: Integrated LEDs in hallways and dressing rooms, indirect light design in rooms.
-AUDIO: Bluetooth ceiling speakers, developing acoustic sound for the whole house.
-CEILING: Ceiling with perimeter indirect LED light, height 2.90m on the ground floor and 2.70m on the second and third floors.
-CONNECTIONS: Sockets for washer and dryer 220v with surge protection located in a hidden niche. Laundry sink.
-Continuous flow water heater, digital ignition, and precise temperature control.
-Panel board, wired and sectioned by areas.
*ROOF GARDEN: With aluminum wood-type covering with tempered glass design, UV protection, and visual permeability. 12mm tempered glass railing + satin stainless steel 304, design without visible frame.
Anti-slip porcelain floor for outdoors.
Smart LED lights (app control). Color change, scene programming, and synchronization with music.
SKY BAR: with aluminum wood-type covering with tempered glass design, UV protection, and visual permeability.
BAR AND ISLAND: Black porcelain countertop plus metal structure, LED bus-bar lighting, and hidden shelves.
SINK: Stainless steel with Urrea faucet.
LIGHTING AND SOUND: Directional spotlight and indirect light, includes 2 smart speakers with light, app control.
Schedule your appointment and get to know your new Home!Hermosa Casa en Venta, ubicada en Privanza Habitat, Solares, Zapopan (Zona de lujo de Solares)
Dentro de Coto Ponto, rodeada con un paisajismo excepcional y una Casa Club que consta de Alberca, Terraza, Cocineta y Bodega.
Características destacadas:
*Casa ubicada en esquina
*TERRENO 133.33 m2
*CONSTRUCCION 200 M2
PLANTA BAJA
*Sala
*Comedor
*Cocina Integral equipada, con piedra de granito, diseñada por carpintería de firma.
*1/2 Baño
*Jardín
*Cochera 2 Autos
SEGUNDA PLANTA
*3 habitaciones con excelente iluminación, cada una con su baño.
*Walking closet en la habitación principal.
TERCERA PLANTA
*Roof Garden, divido en 2 partes: 1 Sky Bar con barra con tarja y pergolado y adicional otra terraza, con vista espectacular.
*1/2 baño.
*Área de lavado techado.
CARACTERÍATICAS:
-PUERTAS: Puerta principal de parota sólida (diseñada con estructura de acero en su interior con un peso de 300kg), puertas interiores de parota sólida.
-PISOS de Porcelanato rectificado mate 120 x 60
-ESCALERA de Papelillo con tiras LED
-BAÑOS: Con revestimiento en porcelanato tipo Mármol. Grifería y accesorios Urrea, WC Italiano, acabado cromo pulido, mezcladora termostática. Espejos con Luz LED Indirecta.
-REGADERA: Panel de pared con 5 funciones de masaje, lluvia tropical, jets laterales, manguera de ducha.
-CARPINTERIA de Alta Gama
-VENTANAS de 9mm a 12mm, vidrio templado, aluminio Español negro (maximiza aislamiento acústico y térmico).
-ILUMINACIÓN: Planta Baja: Sistema LED empotrado con regulación de temperatura.
Segundo Nivel: Leds integrados en pasillos y vestidores, diseño de luz indirecta en habitaciones.
-AUDIO: Bocinas de techo Bluetooth, desarrollando un sonido acústico para toda la casa.
-TECHO: Plafon con Luz indirecta LED perimetral, altura 2.90m en Planta baja y 2.70m segunda y tercer planta.
-CONEXIONES: Tomas para lavadora y secadora 220v con protección contra sobre tensión ubicadas en nicho oculto. Lavadero.
-Boiler de paso continuo, encendido digital y control de temperatura preciso.
-Tablero de pastillas, cableado y seccionado por áreas.
*ROOF GARDEN: Con techura de aluminio tipo madera con diseño de cristal temprado, protección UV y permeabilidad visual. Barandal cristal templado de 12mm + acero inoxidable satinado 304, diseño sin marco visible.
Piso de porcelanato antiderrapante para exterior.
Luces LED inteligentes (app control). Cambio de color, programación de escenas y sincronización con música.
SKY BAR: con techura de aluminio tipo madera con diseño de cristal temprado, protección UV y permeabilidad visual.
BARRA E ISLA: Cubierta de Porcelanato negro más estructura de metal, iluminación LED bus-barra y estantes ocultos.
TARJA: Acero inoxidable con grifería Urrea.
ILUMINCACIÓN Y SONIDO: Spotlight direccionable y Luz indirecta, incluye 2 bocinas inteligentes con luz, control por aplicación.
Agenda tu cita y conoce tu nuevo Hogar!