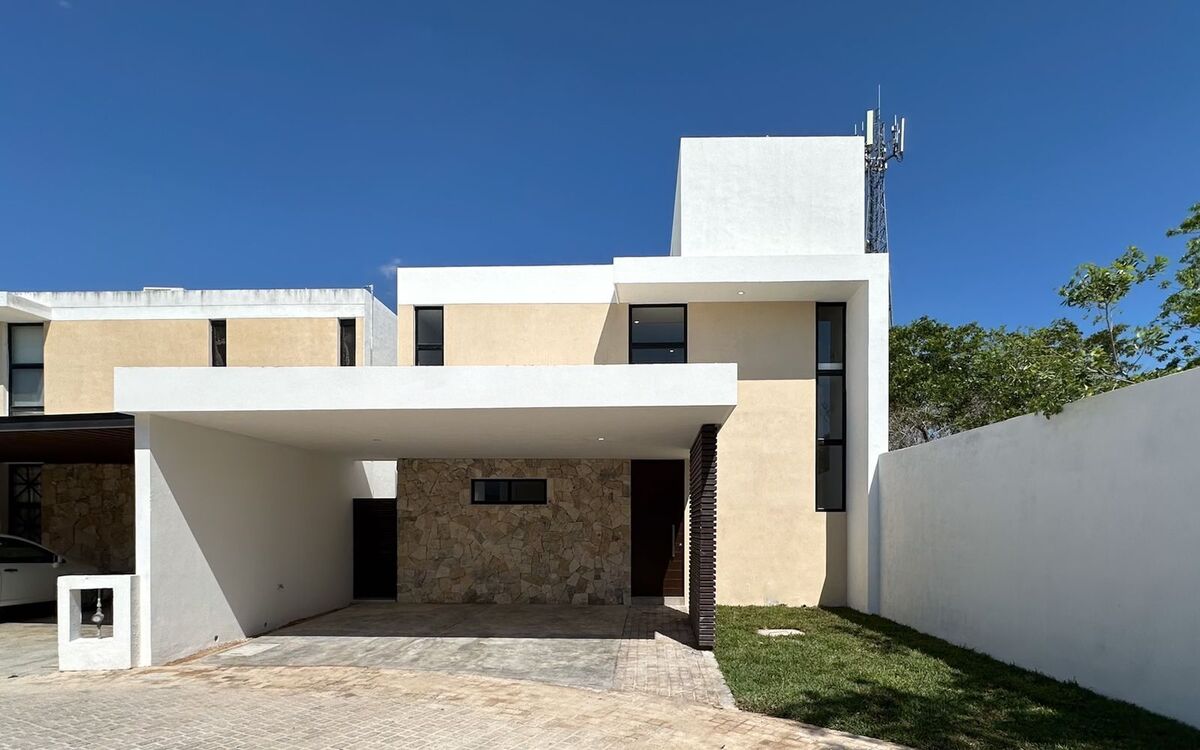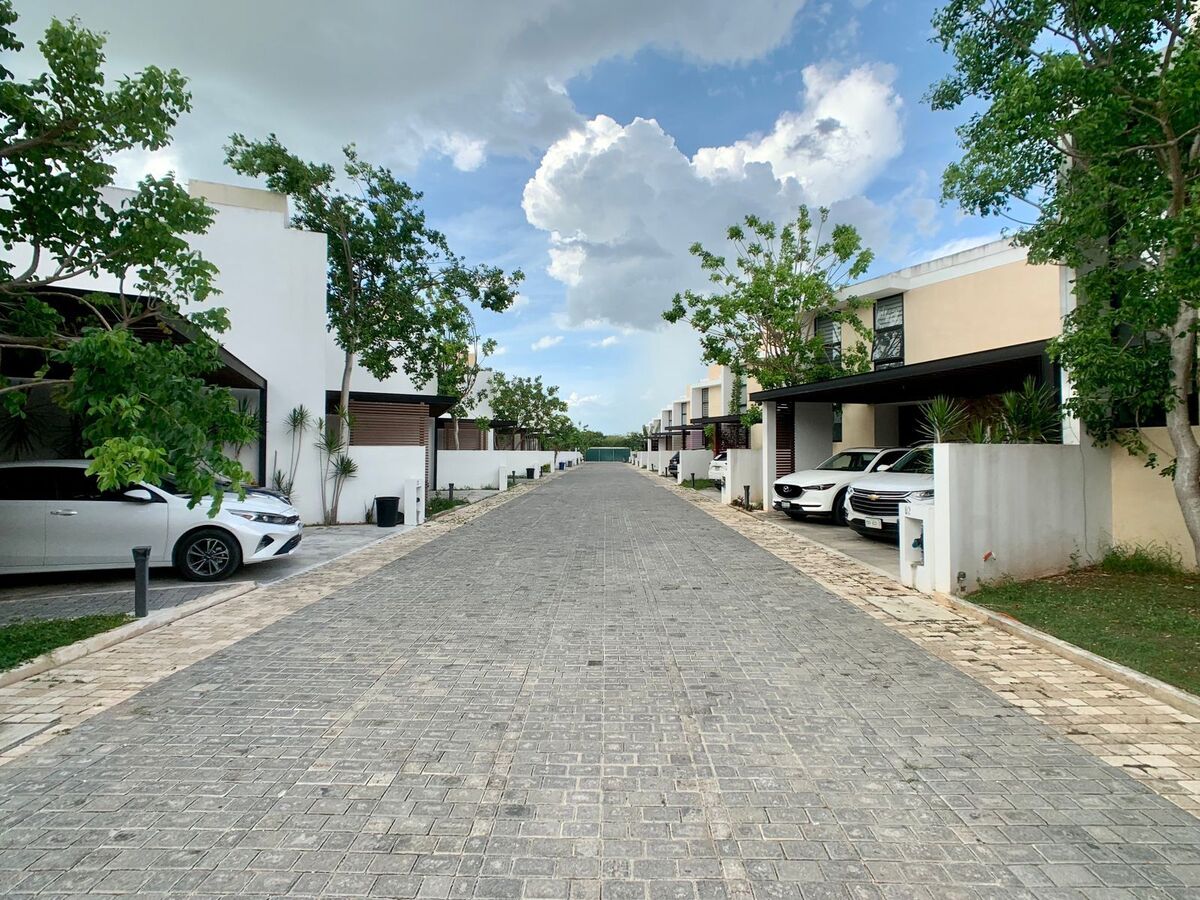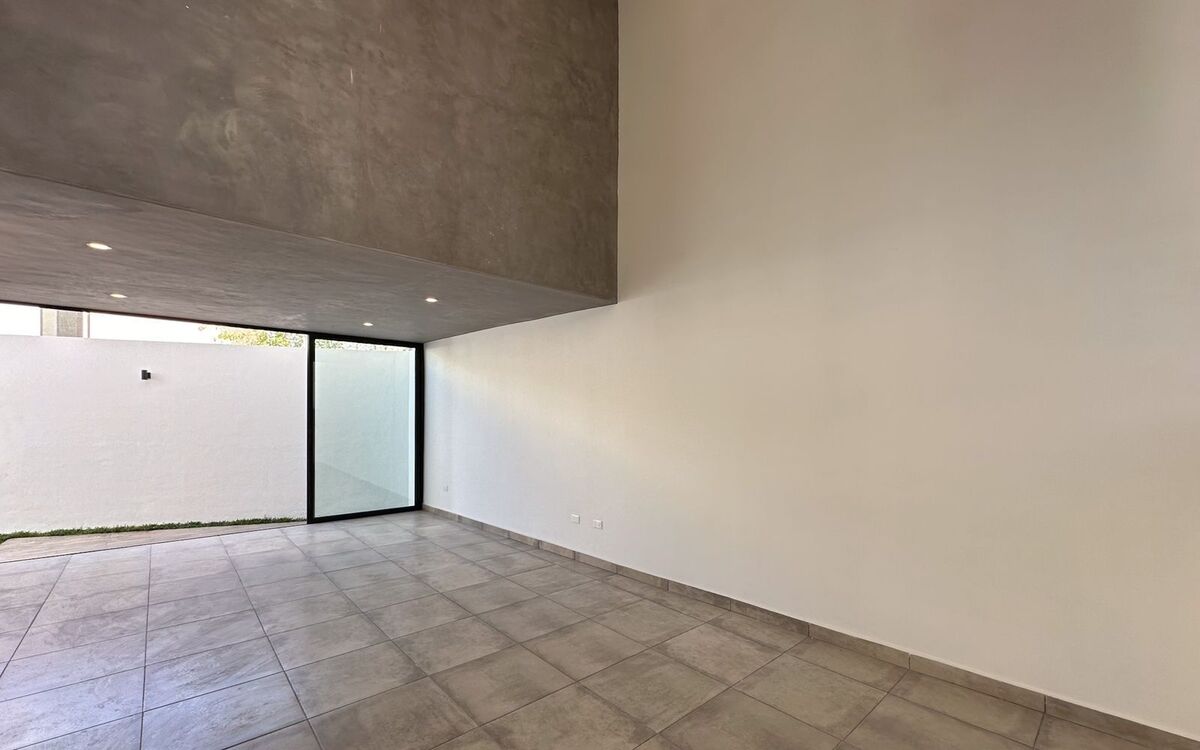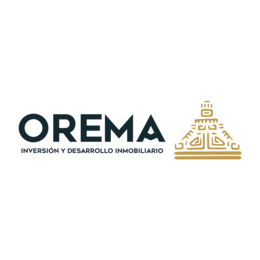




Private Residential Altamina consisting of 23 Residences in Cholul, a high-growth area, minutes from shopping centers, schools excellent location.
IMMEDIATE DELIVERY
Model E
Description
Land: 247.74 (11.38 x 21.77)
Construction: 228 m2
GROUND FLOOR:
Covered garage for two cars with concrete floor and pedestrian access with cobblestone
Access hall
Living room with double-height ceilings
Dining room with panoramic view and direct access to the terrace
Open concept integral kitchen with direct access to the terrace, equipped with stove and hood
Half bathroom for guests
Secondary bedroom with closet with included carpentry and full bathroom
Storage room under the stairs
Pool of 2.90 x 2.20 mts
Back terrace
Service corridor.
UPPER FLOOR:
Master bedroom with dressing room with included carpentry and full bathroom
Secondary bedroom with closet with included carpentry and full bathroom
ROOF:
Service room with full bathroom. Service patio
SALE PRICE: $3,995,000
RESERVATION: $20,000 (VALID FOR 7 DAYS)
DOWN PAYMENT: 20%
BALANCE: AGAINST DELIVERY
INCLUDED EQUIPMENT:
Pool of 2.90 x 2.20 mts
Concrete floor in garage
Cobblestone in main pedestrian access
Front gardening (grass)
Stone wall covering with broken plate finish on the front facade.
Santo Tomás marble countertops in bathrooms according to design
Ubatuba green granite countertops in kitchen
Integral kitchen. Stove. Hood.
Carpentry in closets and master dressing room.
Wooden furniture under the countertop in bathrooms.
Tempered glass screens in bathrooms
LED lights in interior and exterior
152 lts water heater.
1 HP Evans submersible pump
Stationary gas tank
Rotoplas tank of 1,100 lts.
Cistern of 1,500 lts
Prices subject to change without prior notice.Privada Residencial Altamina conformada por 23 Residencias en Cholul, zona de alto crecimiento, a minutos de centro comerciales, escuelas excelente ubicación.
ENTREGA INMEDIATA
Modelo E
Descripción
Terreno: 247.74(11.38 x 21.77)
Construcción: 228 m2
PLANTA BAJA:
Garaje techado para dos autos con piso de concreto y acceso peatonal con adoquín
Vestíbulo de acceso
Sala con techos a doble altura
Comedor corrido con vista panorámica y salida directa a la terraza
Cocina integral en concepto abierto con salida directa a la terraza, equipada con estufa y campana
Medio baño de visitas
Recámara secundaria con clóset con carpintería incluida y baño completo
Bodega debajo de la escalera
Piscina de 2.90 x 2.20 mts
Terraza posterior
Pasillo de servicio.
PLANTA ALTA:
Recámara principal con vestidor con carpintería incluida y baño completo
Recámara secundaria con clóset con carpintería incluida y baño completo
AZOTEA:
Cuarto de servicio con baño completo. Patio de servicio
PRECIO DE VENTA: $3,995,000
APARTADO: $20,000 (VALIDO POR 7 DIAS)
ENGANCHE: 20%
SALDO: CONTRA ENTREGA
EQUIPAMIENTO INCLUIDO:
Piscina de 2.90 x 2.20 mts
Piso de concreto en garage
Adoquín en acceso peatonal principal
Jardinería frontal (pasto)
Recubrimiento de muro de piedra chapa acabado plato roto en fachada frontal.
Mesetas de mármol Santo Tomás en baños según diseño
Mesetas de granito verde ubatuba en cocina
Cocina integral. Estufa. Campana.
Carpintería en clósets y vestidor principal.
Muebles de madera bajo meseta en baños.
Canceles de cristal templado en baños
Luminarias LED en interior y exterior
Calentador de agua de 152 lts.
Bomba sumergible Evans de 1 HP
Tanque de gas estacionario
Tinaco Rotoplas de 1,100 lts.
Cisterna de 1,500 lts
Precio sujetos a cambio sin previo aviso.
