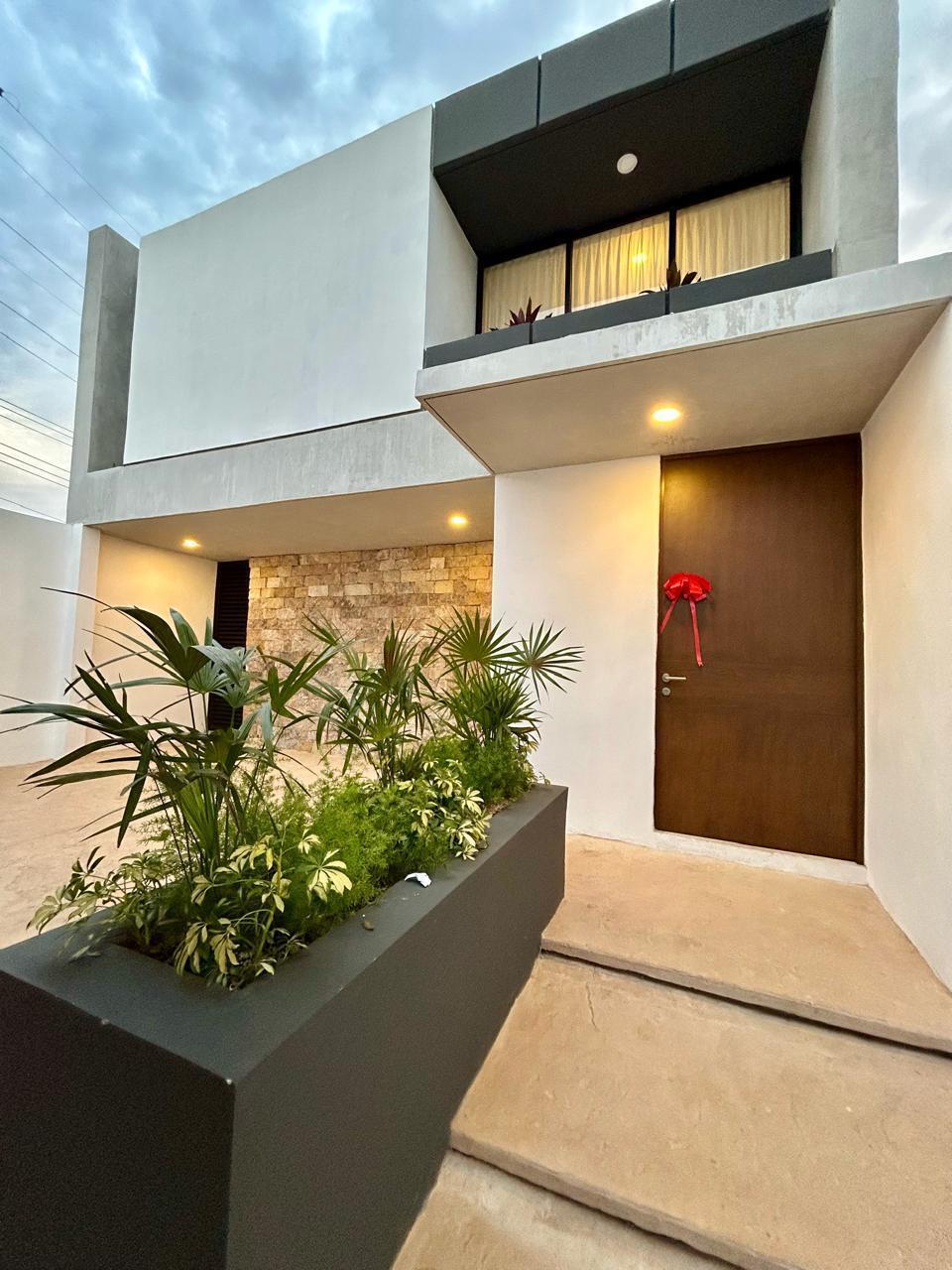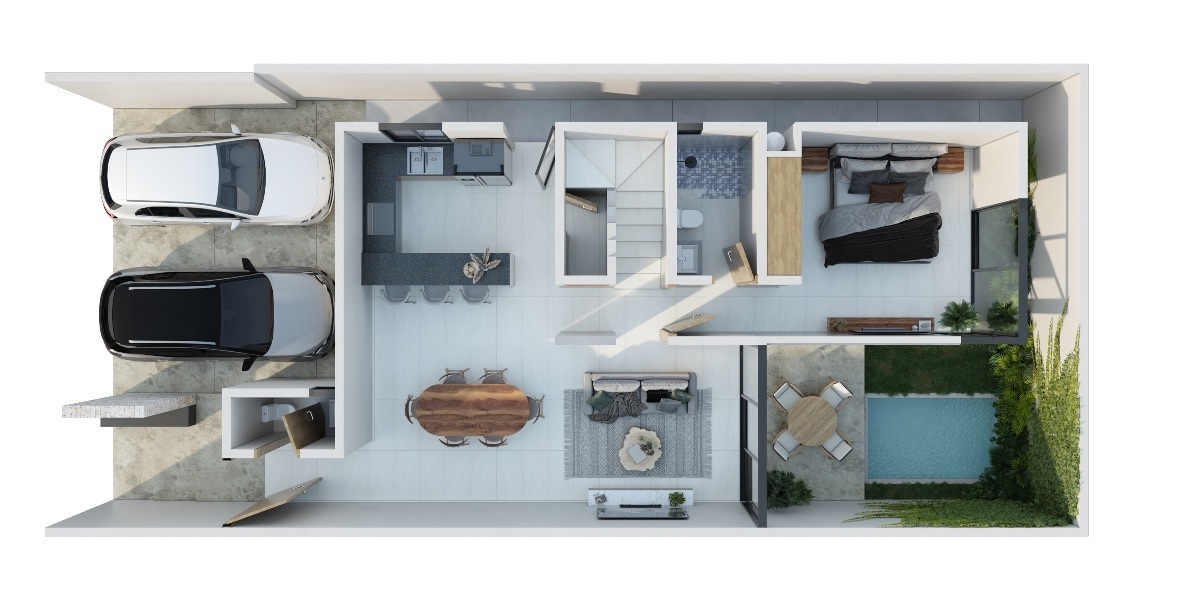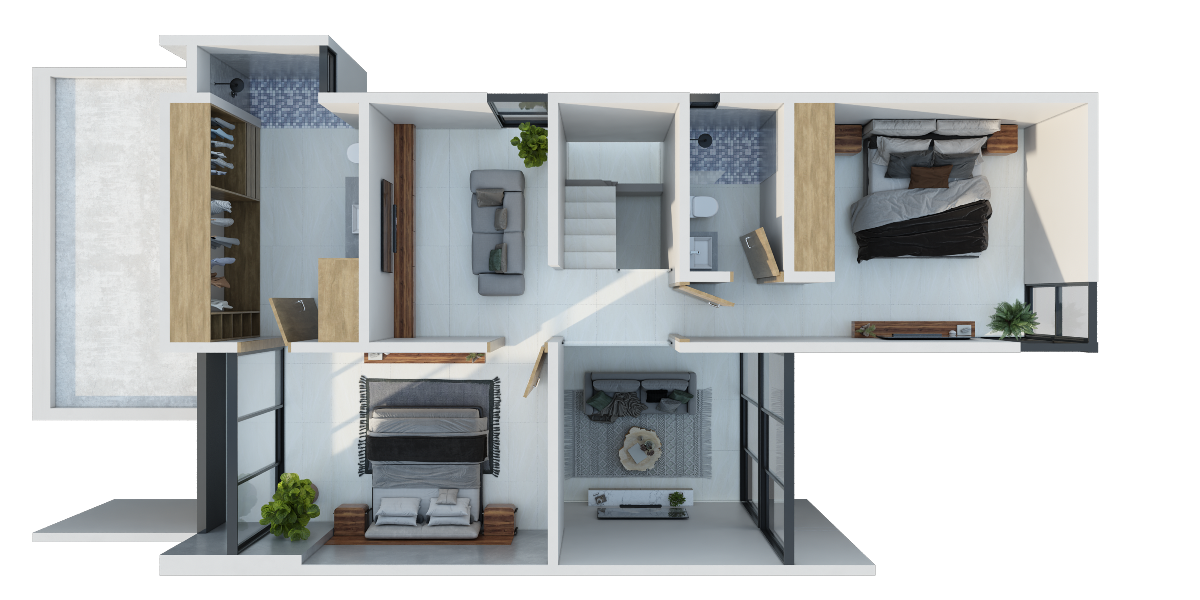




Tree-lined and family-friendly (28 houses)
Located 400 m from the ring road (Altabrisa Zone)
Houses with modern and avant-garde design
Land: 145m2 (8.10 x 18)
Construction: 199m2
Ground Floor
Parking for 2 cars
Guest bathroom
Kitchen with breakfast bar
Pantry
Living room with double height and dining room
Terrace
Pool (Additional)
Bedroom with full bathroom
Laundry area
Upper Floor:
TV study
Master bedroom with balcony and walk-in closet.
Bedroom with full bathroom
Equipment:
Lower cabinetry in kitchen
Additional at cost:
Garage roof
Pool.
300 LT stationary gas tank, gas heater
Air conditioning package (2 of 18,000 BTUs and 4 of 12,000 BTUs) with installation
3 MDF closets, 3 MDF under sinks, 3 tempered glass fixed panels in bathrooms (doors not included) and upper kitchen module in MDF
Amenities:
Perimeter wall with 24/7 booth
Visitor parking
Wifi in common areas
Underground lighting
Clubhouse
Grill area
Swimming pool
Security booth
Cardio Room
Children's play area
Maintenance fee: To be defined
Delivery date: Immediate
Reservation: $10,000 for 7 calendar days
TRADITIONAL SCHEME 1:
DOWN PAYMENT 20% +
BALANCE ON DELIVERY
TRADITIONAL SCHEME 2:
DOWN PAYMENT 15%
10% IN INTEREST-FREE MONTHS
BALANCE ON DELIVERY
Other schemes:
LIRIO:
30% Down Payment
10% in Interest-Free Months
60% on Delivery
Total Discount 2%
CAOBA:
55% Down Payment
5% in Interest-Free Months
40% on Delivery
Total Discount 4%
CEIBA:
80% Down Payment
20% in Interest-Free Months
Total Discount 7%
We also have the Plus Model that includes the complete roofing of the parking lot. $3,585,000.00 Investor Plan Ceiba
E: Investor Plan Ceiba Starter Model
*Price and availability subject to change without prior notice, updated bi-weekly*
*Images for illustrative purposes only*
*Only the equipment mentioned in the description is included*
*This is a render that may vary from the actual result.*Privada arbolada y familiar (28 casas)
Ubicada a 400 m de periférico (Zona Altabrisa)
Casas con diseño moderno y vanguardista
Terreno: 145m2 (8.10 x 18)
Construcción : 199m2
Planta Baja
Estacionamiento para 2 autos
Baño de visitas
Cocina con barra desayunadora
Alacena
Sala con doble altura y comedor
Terraza
Alberca (Adicional)
Recámara con baño completo
Área de lavado
Planta Alta:
Estudio de TV
Recámara principal con balcón y clóset vestidor.
Recámara con baño completo
Equipamiento:
Carpinteria inferior en cocina
Adicional con costo:
Techo Garage
Alberca.
Tanque de gas estacionario 300 LT, Calentador de gas
Paquete de aires acondicionados (2 de 18,000 BTUs y 4 de 12,000 BTUs) con instalación
3 Clósets de MDF,3 Bajo lavabos de MDF, 3 Fijos de cristal templado en baños (no incluye puertas) yMódulo superior de cocina en MDF
Amenidades:
Barda perimetral con caseta 24/7
Estacionamiento de visitas
Wifi en áreas comunes
Alumbrado subterráneo
Casa Club
Área de asadores
Piscina
Caseta de seguridad
Cardio Room
Área de juegos infantiles
Cuota de mantenimiento: Aún por definir
Fecha de entrega: Inmediata
Apartado: $10,000 por 7 días naturales
ESQUEMA TRADICIONAL 1:
ENGANCHE 20% +
SALDO A CONTRA ENTREGA
ESQUEMA TRADICIONAL 2:
ENGANCHE 15%
10% A MSI
SALDO a CONTRA ENTREGA
Otros esquemas:
LIRIO:
30% de Enganche
10% a Meses Sin Intereses
60% a Contra entrega
Descuento Total 2%
CAOBA:
55% de Enganche
5% a Meses Sin Intereses
40% a Contra entrega
Descuento Total 4%
CEIBA:
80% de Enganche
20% a Meses Sin Intereses
Descuento Total 7%
Tenemos también el Modelo Plus que incluye el techado completo del estacionamiento. $3,585,000.00 Plan Inversionista Ceiba
E: Plan Inversionista Ceiba Modelo Starter
*Precio y disponibilidad sujetos a cambio sin previo aviso, actualizados quincenalmente*
*Imágenes únicamente para fines ilustrativos
*Solamente se incluye el equipamiento mencionado en la descripción*
* Este es un render que puede variar con respecto al resultado real.*
Cholul, Mérida, Yucatán